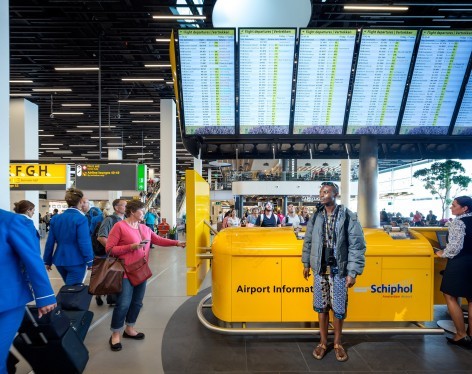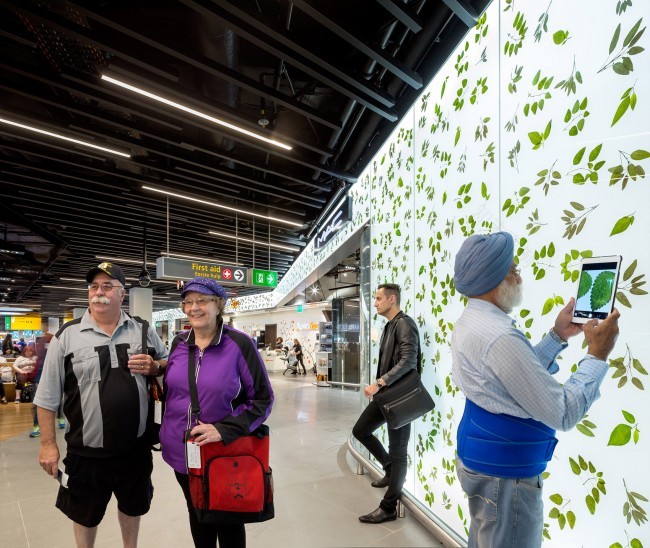查看完整案例


收藏

下载
别具一格的阿姆斯特丹Schiphol机场第二候机厅设计由荷兰事务所Kossmann.dejong完成,在来自建筑设计方Benthem Crouwel NACO 事务所的配合下,设计师利用建筑本身的空间结构做出了大量的创作,不仅让室内空间与建筑融为一体,同时一系列极富故事性的小场景也让惊喜层出不穷,无数的旅客在这里停留、休息、相遇,分享旅途的欢愉。
沿着位于二层的新入口进入大厅,16000平米的开阔空间在脚下铺展开来,让人一目了然。巨大的玻璃幕墙之外,飞机滑行、起飞、降落,繁忙却又井然有序。
Kossmann.dejong has designed the completely new interior of Lounge 2 at Amsterdam Airport Schiphol. An international distinctive lounge, where travellers can relax, meet each other and where special storytelling design features deliver a surprising experience. The interior design of Lounge 2 is fully interwoven with the architectural design, which is created by Benthem Crouwel NACO, the supervision architects of Schiphol.
Immediately upon entering the lounge via the new entrance on the second floor, visitors have a phenomenal view on the platform, with taxiing, ascending and descending aeroplanes. At the same time, one can easily orientate oneself onto the 16,000 m² space.
▽ 二层入口视角,一目了然的大空间,view from the entrance at the second floor
环绕着中心广场,候机大厅被划分为七个不同的主题空间,分别是乐享生活、家庭空间、旅游文化、现代荷兰、免税购物、时尚生活以及保健疗养,每个主题空间之内都能够提供零售、餐饮、座椅等服务,而极富特色的材料和细节设计则为每个空间带来了不同的风采。旅客们将自然而然的被吸引至其中的一个空间,而清晰的空间规划让这个过程毫不费力。而巨大的混凝土板铺地与结合了LED灯条的黑色条带天花则连接着各个空间,让整体空间完整而统一。
The design of the lounge comprises seven different thematic worlds surrounding a central square. The themes include Luxury, Family, Travel & Culture, Modern Dutch, See Buy Fly, Fashion & Lifestyle and Care & Wellness. Each thematic area contains integrated elements that include retail, food and drink, services and seating areas. Characteristic materials and details provide each area with its own distinct atmosphere and identity. Travellers will automatically be attracted to certain worlds and intuitively find their way without specific signage. The floor of large concrete tiles and the black-slatted ceiling combined with sustainable LED strips form the ‘glue’ that holds all different elements together.
▽ 连接不同主体空间的中心广场,the central square connecting the surrounding thematic worlds
▽ 大空间中统一的混凝土板铺地与LED灯条的黑色条带天花,the floor of large concrete tiles and the black-slatted ceiling
▽ 现代荷兰主题空间,Modern Dutch
▽ 旅游文化主题区,Travel and Culture
▽ 乐享生活主题空间,Luxury world
业主希望第二候机厅能够成为一个包括了无数惊喜同时也舒适宜人的社交空间。Kossmann.dejong 的创意总监Herman Kossmann说:“在Benthem Crouwel NACO architects的配合下,我们的设计与建筑完全融合,将第二休息大厅的空间品质带向了一个新高度。而各种故事性的场景也让空间层次更为丰富。随处可见的设计元素,比如来自荷兰设计师Maarten Baas的影像钟,一群群陶制小牛,鲜活的植物又或者是巨大的飞机模型玩具,让惊喜无处不在,成为了旅客之间打破陌生,认识交流的谈资,也让第二候机厅成为了旅途中一段不乏亮点的回忆,日久弥新。”
The brief was to also make Lounge 2 into a ‘social lounge’, with surprising elements and places for relaxed encounters. Herman Kossmann, creative director of Kossmann.dejong: “We’ve tried to take the interior design of Lounge 2 to a next level through the integral design of interior and architecture together with Benthem Crouwel NACO architects. We’ve also added an extra layer to the interior by emphasizing storytelling. A wide range of exciting objects, like the monumental video clock by Dutch designer Maarten Baas, hordes of ceramic cows, real trees and a spectacular play object in the shape of a large aeroplane, offer surprising experiences, food for discussion and possibilities to meet each other. These storytelling elements provoke a lasting experience and make Lounge 2 part of the travel adventure.”
▽ 来自荷兰设计师Maarten Baas的影像钟, monumental video clock by Dutch designer Maarten Baas
▽ 陶制小牛群/透明的行李传送带,hordes of ceramic cows /visible baggage carousels
▽ 巨大的飞机模型玩具,play object in the shape of a large aeroplane
▽ 一层平面,first floor
▽ 二层平面,second floor
客服
消息
收藏
下载
最近


















