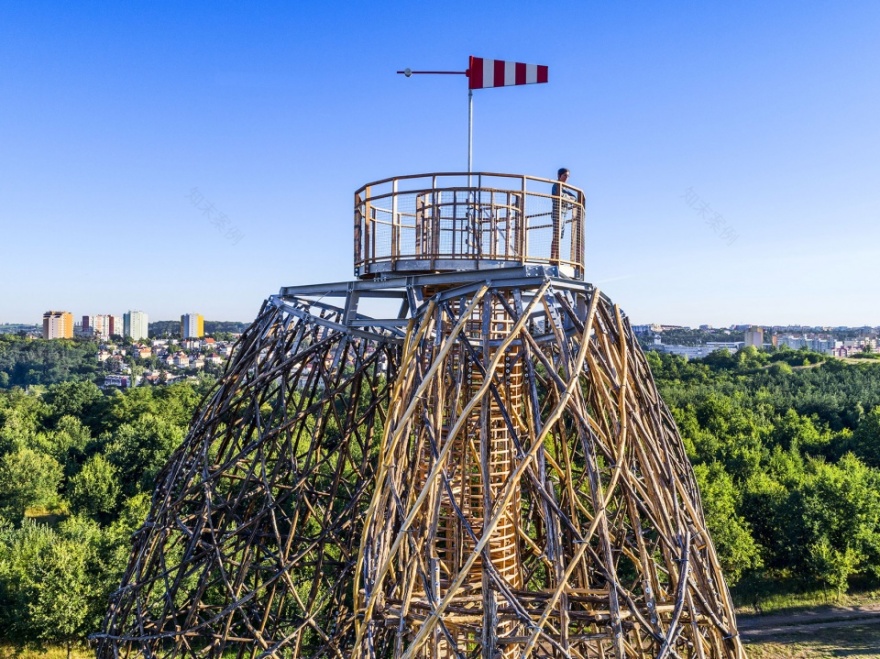查看完整案例


收藏

下载
2013年,布拉格14区响应市长Radek Vondra的号召,提出为当地打造一座瞭望塔的设想,政府部门与Landia Management s.r.o.联手,共同将梦想变为现实,他们通过受邀竞赛征集方案,并最终在Huť Architektury Martin Rajniš事务所的三个不同方案中选中了“Doubravka”这一高度实验性的提案。
▼项目概览,overview ©Ales Jungmann
The idea of enriching Prague 14 with a lookout tower was born out of an idea of the mayor of this city district, Radek Vondra, in 2013. He convinced Landia Management s.r.o. to join forces with him in order to transform this dream into a reality. They announced an invited competition, to which we contributed three different proposals, including a highly experimental one called Doubravka. And it won!
▼顶视图,top view of the lookout tower ©Ales Jungmann
塔的创新之处在于使用了非传统的建筑材料,细枝结构通常不会用于瞭望塔的建造。而本方案中,建筑师从巴布亚新几内亚的自然鸟巢形态中汲取灵感,通过多年研究与实验,该结构可以在项目中应用自如。
What is revolutionary about the tower is the use of a non-traditional building material – thin twigs not usually used for this type of structure. We were inspired by natural forms from Papua New Guinea and real birds’ nests. In order for us to be able to use this type of structure, we needed years of research and experimentation.
▼鸟瞰视角,aerial view ©Ales Jungmann
▼地面视角,view on the ground ©Ales Jungmann
瞭望塔通过三条腿牢固地站立在场地中,塔身主要材料为可再生刺槐木材。以耐用性为标准进行衡量,需要最少维护的刺槐是最佳的选择。建造总共使用了四公里长的刺槐树枝,塔内还有落叶松制成的螺旋楼梯和镀锌钢材质的连接元件。
The lookout tower stands firmly on three legs. Easily renewable black locust timber predominates. Black locust is the best material in terms of durability, and it will require minimal maintenance. We used four kilometres of twigs, complemented by a spiral staircase made of larch and connecting elements from galvanised steel.
▼瞭望塔通过三条腿站立,the lookout tower standing on three legs ©Ales Jungmann
▼塔顶,top of the tower ©Ales Jungmann
▼塔下方的视角,view from under the tower ©Ales Jungmann
“瞭望塔指引着旅程的目标,唤起攀登的欲望。现代人对眺望风景的期待或许正是由古老的宗教仪式演变而来,是一种与土地建立起联系的方式。来自异教之地的人们登上塔顶,将生活提升至新的维度。在这里,人将成为广阔景观的一部分,唤醒内心的自由之风和勇气之风,滋润捷克许久干涸的土地。”
“People who arrive at the lookout tower want to climb atop it. It is the aim of their journey. That desire to look around the landscape might be a substitute for our old pagan rituals, a strange kind of connection with the land. We, a nation of heathens (and in this respect, I get along very well with the Czechs) reach a new dimension of life at the top of the lookout tower. We suddenly feel that we are part of the broad landscape, we feel the winds of freedom inside us, the winds of courage, and these are things of which we have woefully little in the Czech Republic.”
▼螺旋楼梯,spiral staircase ©Ales Jungmann
瞭望塔有趣的结构本身就是一种挑战,建造过程中,建筑师先在水平地面上编织出单独的腿,经过负载测试后,再由四台起重机同时吊起几条腿,在顶部以钢冠连接。
The construction itself was interesting and highly demanding. The individual legs were woven on the ground in a horizontal position. After load testing, they were raised up simultaneously by four cranes. The legs were then connected at the top by a steel crown.
▼建造现场,on site construction ©Ales Jungmann
公众的积极参与极大地支持了塔的建设,众筹而来的资金达到50万捷克克朗,参与众筹者可以在自己专属的“台阶”上留下信息。
The construction of the tower was considerably supported by the active participation of the public, who contributed half a million Czech crowns. Supporters could adopt individual steps, on which they could then leave their own message.
▼楼梯细部,details of the staircase ©Ales Jungmann
▼结构细部,details ©Ales Jungmann
▼平面图,plan ©Huť Architektury Martin Rajniš
▼立面图,elevation ©Huť Architektury Martin Rajniš
Completion date: 2019
Building of the Year / nomination 2018 25th Grand Prix of Architects / award 2018 Mies van der Rohe Award / nomination 2018
客服
消息
收藏
下载
最近





















