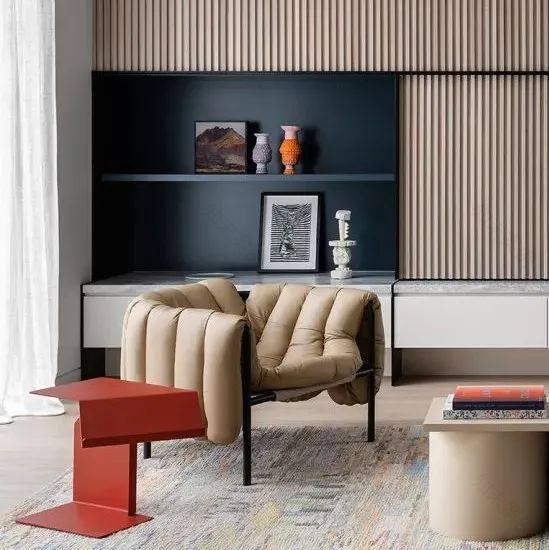查看完整案例


收藏

下载
The Fisher House是几位跨越半个世纪的创意人士的作品。它最初由Alistair Knox于1969年设计和建造,现在是摄影师Sean Fennessy、艺术总监Jess Lillico的家。夫妇俩与建筑师Adriana Hanna一起,在最初的建筑意图的指导下,改造了这座现代主义住宅,创造出一个表达了真正的现代主义骨骼的住宅。
The Fisher House is the work of several creative minds spanning half a century. Originally designed and built by Alistair Knox in 1969, it is now home to creative couple Sean Fennessy, photographer, and art director Jess Lillico. Together with architect Adriana Hanna, Sean and Jess have amplified the experience of this modernist home, resulting in a home that expresses its authentic modernist bones with vigour.
为了尽量减少对现有建筑结构的影响,设计师选择简单地渲染住宅内部。住宅中央的起居空间是开放的,大面落地门窗以及其精简的形式平衡了木材的广泛使用和丰富的用料。一个开放式壁炉位于客厅和用餐区之间。在左侧,由Adriana设计的细木工内置休息室划出一个起居区,创造了一个私密的空间。
In order to minimise the impact to the existing building fabric, we chose to simply render all the internal Hawthorn brick. The central living space is open and connected. The extensive use of timber and rich materiality is balanced by the large windows and pared back form. An open fireplace sits between the living and dining areas; it is a natural gravitational point and a spot to pause. To the left, a large spotted gum joinery unit and in-built lounge – both designed by Adriana – define the living area, creating an intimate yet connected pocket.
壁炉右侧是细木工和红砖地板构成的用餐区和厨房。The Fisher House的设计方式中包含一些建筑元素和经典的现代主义元素,比如直线条和厨房顶部的天窗。厨房面积适中,选择集成的小型电器对于这个现代主义家庭所需的无缝美感至关重要。
In the kitchen, spotted gum joinery and brick flooring take precedence. There are architectural elements in the way he designed houses, as well as all those classic modernist touchpoints like clerestory windows and straight lines. The kitchen is modest in size. Working with Fisher & Paykel to select both integrated and minimal appliances for the kitchen proved essential in the seamless aesthetic required for this modernist home.
最初的The Fisher House是一居室,后来在房子两侧增加了两间卧室,一边是主卧室,另一边是儿童房和客房。
Originally designed as a one-bedroom house, two additional bedrooms were later added to the northern wing, the master suite at one end, with kids and guest bedrooms at the other.
在浴室中,天然木材板、陶制地板和白色墙砖与住宅的其他部分保持一致。
In the new bathroom, a natural timber palette with terracotta floors and white glazed tiles creates consistency with the rest of the home.
关于设计师
ABOUT DESIGNERS
Adriana Hanna作为一名高级项目建筑师,十分关注对重要建筑物的翻新。她为每个新项目带去关于当代设计、艺术、建筑和材料的丰富知识以及宝贵的经验。Adriana对跨越学科的创意设计特别感兴趣,并确保每个项目的建筑、室内设计、家具和相关设计项目都得到一致处理。其设计方法的特点是一丝不苟地关注细节,并专注于提供高质量的建筑成果。
如有侵权,请联系删除
热文推荐
POPULAR ESSAY RECOMMENDATIONS
圆弧+天窗,打造不一样的家庭住宅 | Feldman Architecture
线条+撞色,为传统私宅注入现代感 | Doherty Design
现代简约柔软风住宅,温柔质朴的舒适空间 | House of Grey
# 投稿&商务
肥橘/莉莉/猕猴桃/苏苏/乐乐
TEL:18066041052
客服
消息
收藏
下载
最近
























