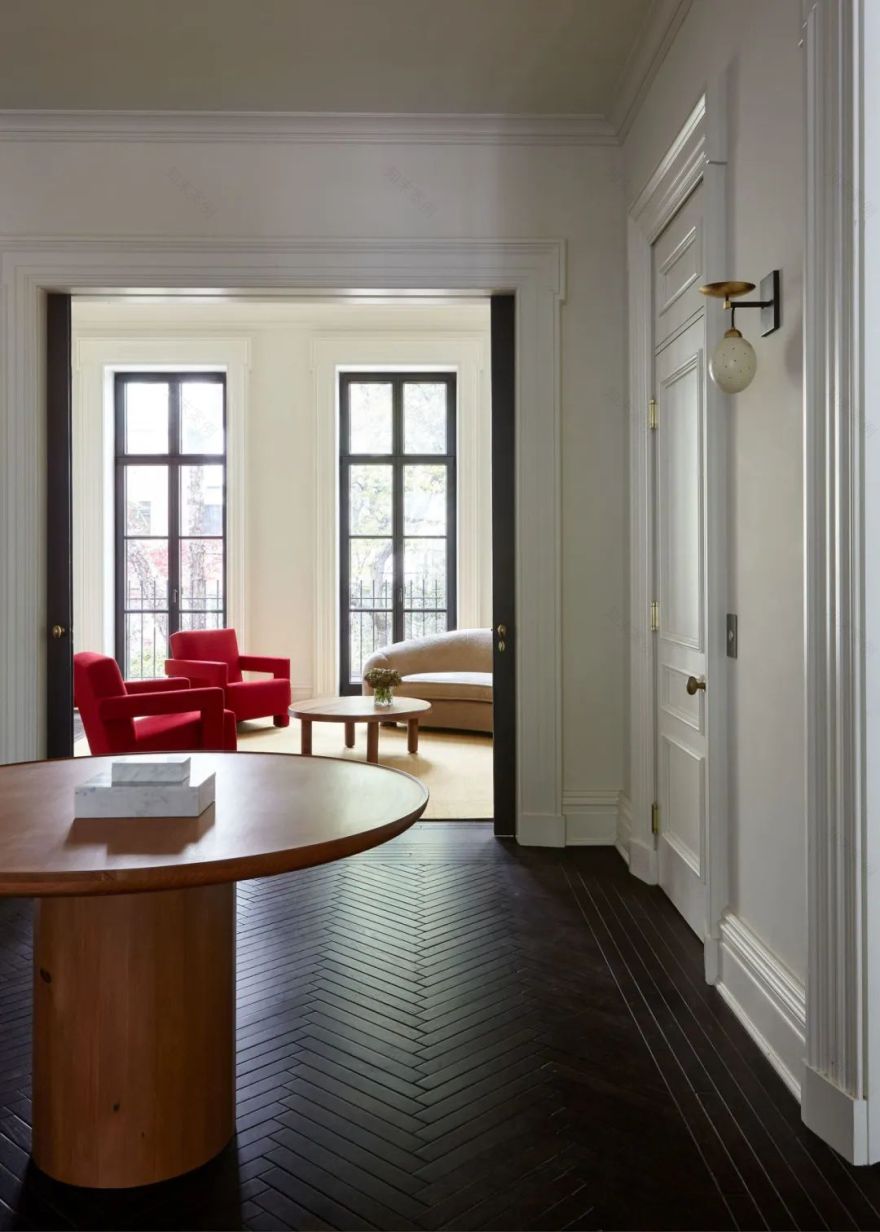查看完整案例


收藏

下载
Arbor Vitae
BarlisWedlick
这座名为Arbor Vitae的联排别墅位于曼哈顿格林威治村圣卢克广场,设计公司BarlisWedlick对这座意大利风格的四居室家庭住宅进行了精心修复。
BarlisWedlick have carefully restored a storied townhouse on St. Luke’s Place in Manhattan’s Greenwich Village. The Italianate-style home, is a four-bedroom family residence named Arbor Vitae.
修复的一个重要方面是使用法式平开窗来模拟前立面上的双悬窗面板。
An important dimension to the restoration was using French casement windows to simulate the double-hung window panels on the front façade.
整个房屋的三层玻璃窗都经过调整,以最大限度地扩大视野,增加日光照射,同时保持房屋的历史特征。
Triple-pane windows throughout the home were adjusted to maximise views, improve solar gain, and yet remain in keeping with the historic character of the house.
虽然拆除建筑物并对其进行现代化改造会更容易,但BarlisWedlick接受了尽可能多地恢复传统细节的挑战。
While it would have been easier to gut the building and modernise it, BarlisWedlick took on the challenge of restoring as many traditional details as possible.
BarlisWedlick保留了现有楼梯——在许多方面,这是这座建筑物的灵魂。楼梯栏杆上的原始细节反映了古老的工艺。经过修复,楼梯连接起了各个楼层,恢复了一个家的流动性和整体感。
BarlisWedlick retained the existing staircase—in many ways, the soul of the building. Original details on the stairs such as balusters and railings reflect age-old craftsmanship and would not have been easily replaced. By restoring the stair, the building’s flow connecting all the floors as one home was reinstated.
卧室以墨绿色和深褐色为主色调,搭配精致石膏线和人字型木地板,怀旧感满满。
The bedroom is dominated by dark green and dark brown, with exquisite plaster lines and herringbone wood floors, full of nostalgia.
浴室多处采用了弧线元素:拱形壁炉、曲面淋浴房以及线条柔和的浴缸,冲淡了直线条玻璃窗和地砖的生硬感。
Curved elements are used in many bathrooms: an arched fireplace, a curved shower and a bathtub with soft lines, diluting the rigidity of the rectilinear glass windows and floor tiles.
DESIGN
# 关于设计公司
-About Company
BarlisWedlick是一家屡获殊荣的全方位服务公司,以富有表现力的设计、充满热情并可持续的生活、工作和聚会场所而闻名。BarlisWedlick专注于与客户密切合作,建筑师和室内设计师团队为客户提供个性化服务,同时专业地满足建筑和项目管理的需求。因此,其项目都体现了由精巧的设计和负责任的施工综合而成的独特个性。
编译自
BarlisWedlick
如有侵权,请联系删除
热文推荐
POPULAR ESSAY RECOMMENDATIONS
冷灰色住宅融入自然纹理,现代墅居新范本!| Cantilever
气质灰+原木色,不可复制的现代住宅 | FIGR
方圆交错,几何线条勾勒纯白别墅 | Andrew Trotter
# 投稿&商务
肥橘/莉莉/猕猴桃/苏苏/乐乐
TEL:18066041052
客服
消息
收藏
下载
最近


























