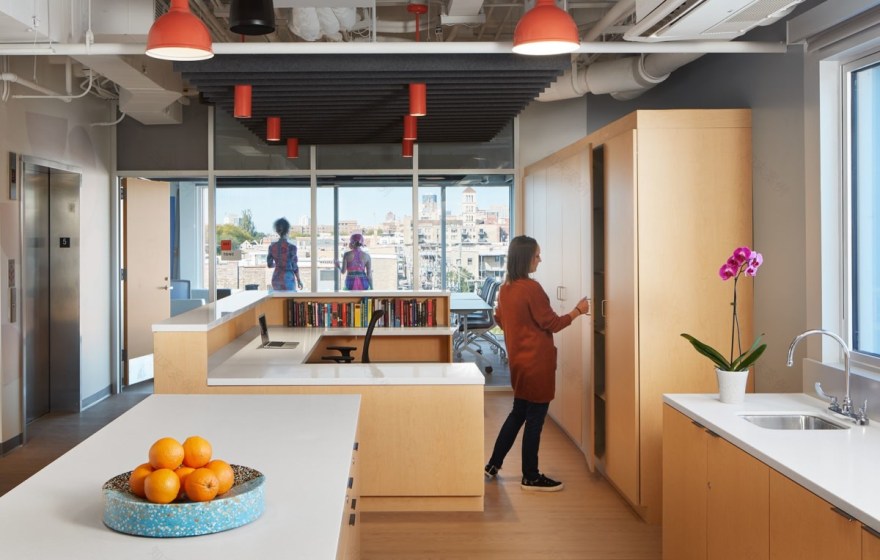查看完整案例


收藏

下载

翻译
Wheeler Kearns Architects was tasked to design a welcoming space for care at the Broadway Youth Center in Chicago, Illinois.
The new facility for Howard Brown Health’s Broadway Youth Center (BYC) provides a home for Chicago’s young LGBTQ+ community to access comprehensive social and medical services in spaces that are liberating and dignified.
The BYC had outgrown its previous home, a small single-story storefront on Chicago’s North Side. The new five-story structure quadruples the organization’s physical footprint, allows BYC to expand and enhance their social service programs, and provides increased health and wellness capacity in the clinic. As Howard Brown’s first new building of their own, it was important for the project to weave the unique values and identities of Howard Brown as well as the communities it serves into the fabric of the building.
At the outermost layer, the building celebrates unique voices coming together in the spirit of community. The façade is composed of a patchwork of large masonry panels with varying shades of brick color and coursing that wrap around and knit the building together like a quilt. The timeless use of masonry, used in an innovative and distinct way, expresses BYC’s identity while also connecting to the existing neighborhood fabric.
Located on the hip of an elevated train track and near a busy intersection, the site is visible and accessible, and allows the Center to announce itself on its own terms. Projection artwork is integrated into the large windows on the uppermost floors to serve as a live billboard of BYC’s mission and values to passersby commuting on the Red Line train.
Inside, the new facility acknowledges that each person who enters is on a unique journey and supports them with an environment where they can experience joy, love, and acceptance. Spaces are designed to be warm, welcoming, and safe for young people to express themselves. Upon entry, visitors are immediately greeted by smiling faces to help them navigate to their destination – whether that is the café, clinic services, pharmacy, classrooms, or daily drop-in center on the top levels. Accent colors and murals on each floor–coupled with warm maple wood doors and millwork, tall ceilings, and comfortable furnishings–bring the artistic, youthful, and energetic spirit of the community into peaceful and therapeutic spaces.
BYC’s new home is a resource for acceptance, affirmation, and empowerment. The building celebrates the diversity of our community with a building that is flexible, welcoming, and vibrant: one that speaks with one voice in many languages.
Design: Wheeler Kearns Architects Design Team: Larry Kearns, Noah Luken, Emily Ray, Erica Ulin Contractor: Bulley & Andrews Photography: Kendall McCaugherty | Hall + Merrick + McCaugherty Photographers
Design: Wheeler Kearns Architects
Design Team: Larry Kearns, Noah Luken, Emily Ray, Erica Ulin
Contractor: Bulley & Andrews
Photography: Kendall McCaugherty | Hall + Merrick + McCaugherty Photographers
16 Images | expand images for additional detail
客服
消息
收藏
下载
最近



















