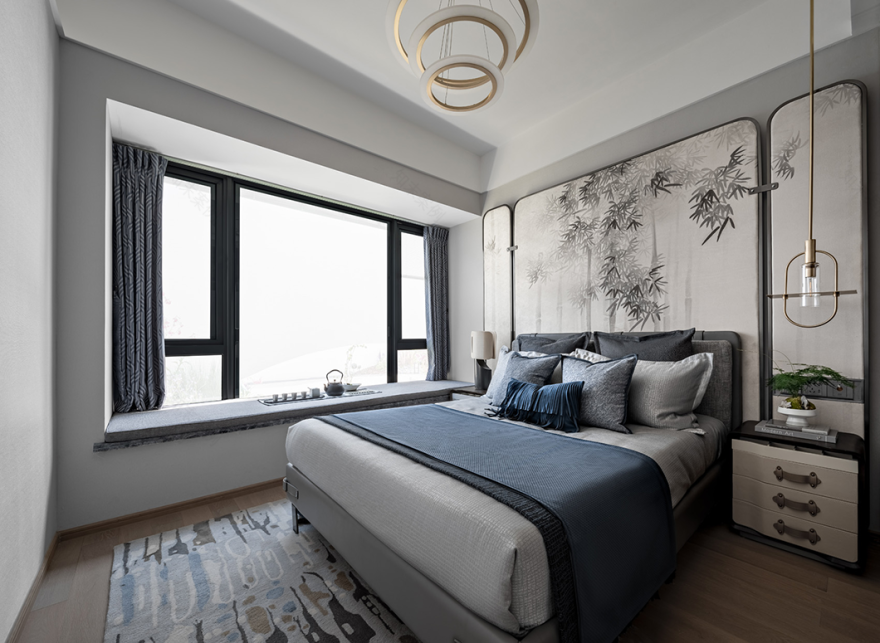查看完整案例


收藏

下载
ZIXI.DESIGN
对于客厅的感受,阳光跟微风透过纱帘照落,在阳光的照耀下,时光慢慢发酵愈加柔软,让人在舒适的空间中缓解城市快节奏带来的疲倦感。
For the feeling of the living room, sunlight and breeze fall through the gauze curtain. Under the sunshine, time slowly ferments and becomes softer, allowing people to relieve the tired feeling brought by the fast rhythm of the city in a comfortable space.
餐厅整个墙面采用大面积涂白,装饰画搭配点缀,白色大理石桌面,具有装饰线条感且简约,通过多种材质表现,拂过桌面,器皿搭配花艺,着力展现雅致空间的艺术感染力。
The whole wall of the restaurant is painted white in a large area, decorated with decorative paintings, white marble table top, with a sense of decorative lines and simple, through a variety of material performance, brushed the table, utensils with flowers, strive to show the artistic appeal of elegant space.
书房在简洁与巧妙之间获取设计平衡,无论是皮椅的搭配还是书桌上的艺术品以及书架上摆放的书籍,都散发着迷人的时尚感,达成物质以及精神上的追求。
The study is in concise with clever between obtain design balance, no matter be the artwork on the collocation of leather chair or desk and the book that puts on bookshelf, sending out attractive fashionable feeling, achieve the pursuit on material and spirit.
02/
温馨都市
Warm city
步入客厅,空间色调素净淡雅,点缀少有的棕色,抬眼望去,窗前微风习习,一派安然之意。
Enter the sitting room, the space is tonal plain and clean quietly elegant, adorn rare brown, lift an eye to look, breeze breeze before the window, a school of enron meaning.
客餐厅隔而不离,来到餐厅空间,色彩、纹理在这里交相呼应,餐桌上放置的摆件,点缀画面,吊灯与餐具和谐演绎动人的空间氛围。
Guest dining-room lies between and do not leave, come to dining-room space, colour, texture hand in photograph echo here, the place that places on table, adorn picture, droplight and tableware deduce moving space atmosphere harmoniously.
儿童房墙面采用灰蓝色调,打造出高雅舒适的既视感,整体显得清新舒适、可爱温馨。空间内的童趣物件和床头的壁画遵循内在的契合,引导孩童去发现、去感知、去创造。
Children room metope uses grey blue tonal, make a decorous and comfortable already see feeling, the whole appears pure and fresh and comfortable, lovely warmth. The mural of the tong qu object inside the space and the head of a bed follows immanent fit, guide children to discover, to perceive, to create.
03/
自然意蕴
natural meaning
客餐厅一体化设计,通透宽敞,增加整体空间层次感,色彩的搭配呼应,材质的搭档,和那些即兴的浪漫,皆融进了最抚人心的一蔬一饭之中。
Guest restaurant integrated design, transparent and spacious, increase the overall sense of space levels, color matching echo, material partner, and those improvisational romance, are in harmony with the most touching one vegetable and a meal.
大理石餐桌,素雅的皮质沙发,表达出干练简洁的空间语言,墙面上的挂画以及留白更能展现出空间的艺术魅力。
Marble table, simple but elegant coriaceous sofa, expression gives able and concise dimensional language, the artistic charm that hangs a picture on metope and blank can show a space more.
项目名称:广州南沙中绿蔚蓝湾样板房
Project Name: Guangzhou Nansha Zhonglv Weirenwan model house
项目地址:广州南沙
Project Address: Nansha, Guangzhou
设计公司:上上国际(香港)设计有限公司
Design company: Shangshang International (Hong Kong) Design Co., LTD
业主单位:广东中绿园置地有限公司
Owner: Guangdong Zhonglvyuan Real Estate Co., LTD
项目户型:A2/A3/B9
House Type: A2/A3/B9
完成时间:2022年03月
Completion Date: March 2022
项目摄影:郑焰
Project photography: Zheng Yan
曾宪明
公司创始人及设计总监
上上国际(香港)设计有限公司(简称SSD),主营商业地产、奢华酒店、度假村项目及别墅私宅个性化订制,致力于高端设计市场的专业室内设计公司。
公司专注于为社会高端客户提供高品质的室内设计服务,能充分发挥室内设计与软装设计结合的一体化设计优势,帮助客户打造高精端地产项目,实现完成市场营销战略目标及提升品牌价值的全方位多赢局面,是目前国内最具创造力的设计公司之一。
内容策划/呈现
排版 编辑:ANER
校对 校对:
ANER













































