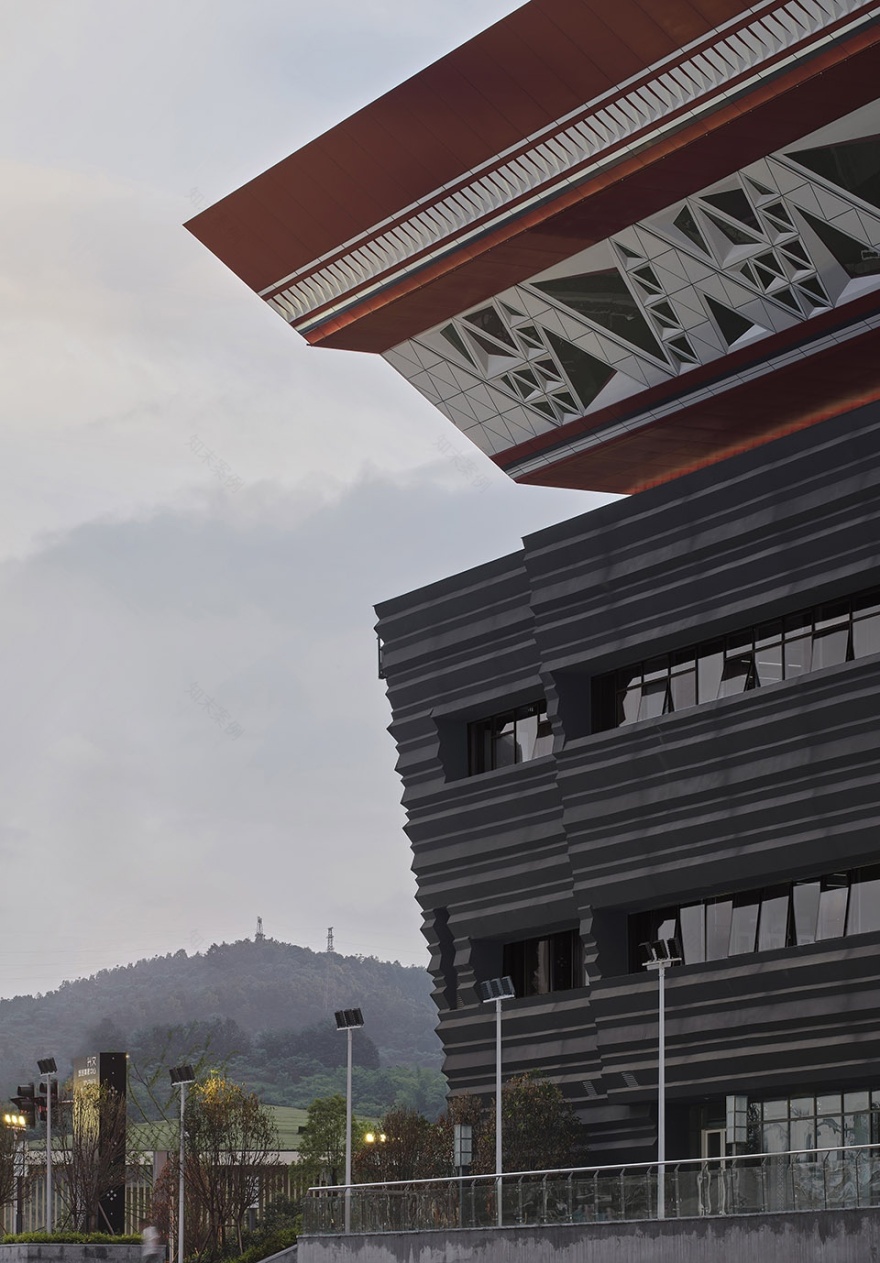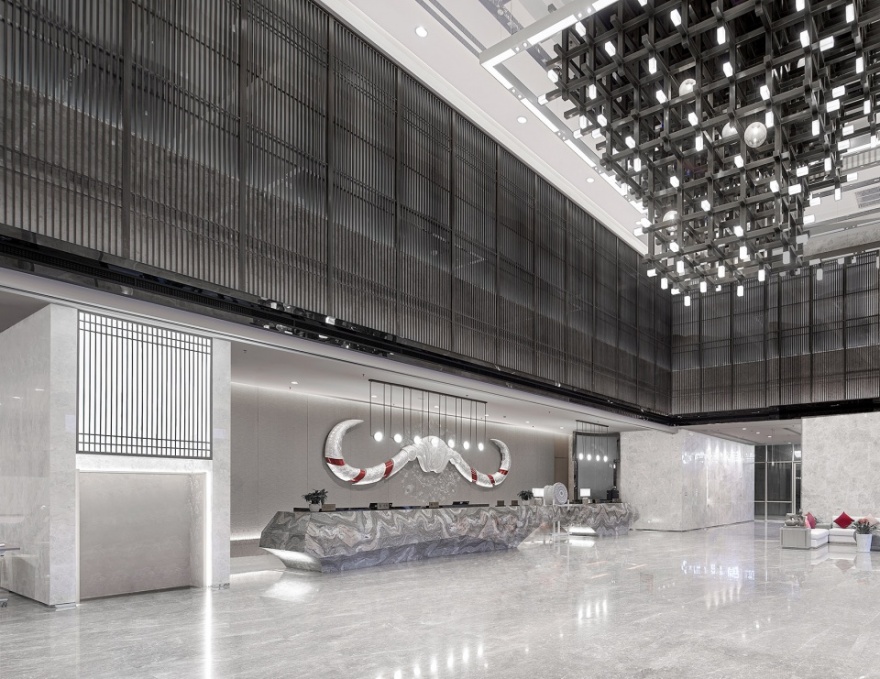查看完整案例


收藏

下载
世界地质公园“兴文石海”,坐落在四川盆地南缘山区、山清水秀的宜宾市兴文县境内,地处川、滇、黔交界地,奇峰罗列,溶洞纵横。同时,兴文是古代僰人繁衍生息和最终消亡之地,也是四川省最大的苗族聚居地。石海自然景观文化与僰苗民族文化交相辉映,形成了独特的世界级旅游目的地。
The global geo park “Xingwen Stone Forest” is located in the mountain area of the southern edge of Sichuan Basin, in Xingwen County, Yibin City. It is located at the junction of Sichuan, Yunnan and Guizhou. Xingwen is the place where the Bo people lived and died out in ancient times, and also the largest Miao nationality settlement in Sichuan Province. The natural landscape of Shihai and the Bo-Miao culture blend together, making it a unique world-class tourist destination.
▼民族文化形态与地方山水相呼应
The form of national culture echoes the local landscape.
“兴文石海”世界级旅游目的地游客中心位于兴文县中心区域,项目地块紧邻兴文高铁客运站和兴文汽车客运中心站。作为城市标志性文旅建筑和兴文城市门户形象,将成为连接城市与自然、文化与环境的纽带,从而进一步推进兴文石海旅游服务、文化展示等相关产业的发展。我们希望从城市空间、地域特征、民族情感色彩三个维度进行思考,构建一个独特的,富有魅力的城市型游客中心建筑空间。
The Visitor Center of Xingwen Stone Forest Global Geo Park is located in the central area of Xingwen County. The site is close to Xingwen high-speed railway station and Xingwen passenger station. As the city’s landmark, it will become a link between city and nature, culture and environment, so as to further promote the development of Xingwen Stone Forest tourism services, cultural display and other related industries. The design idea comes from three dimensions of urban space, regional characteristics and national emotion, and builds a unique and charming urban tourist center building space.
▼衔接自然与城市的文旅建筑
A cultural and tourism building that connects nature with the city
城市中的文旅建筑 Culture and Tourism Architecture in the City
不同于景区中的游客中心,“兴文石海”世界级旅游目的地游客中心作为城市型的游客中心,兼具鲜明的文旅性与独特的城市性。设计既要彰显文旅建筑的地标性,也必须与周边城市空间有机相融。因此,如何在周边城市空间关系的制约下表达独特的文旅性,是本设计的重点。
Different from visitor center in the scenic area, Visitor Center of Xingwen Stone Forest Global Geo Park, as an urban tourist center, has both distinct cultural and urban property. The design should not only highlight it as a landmark, but also integrate it with the surrounding urban space organically. Therefore, how to express its cultural character under the restriction of the surrounding urban space relations is the focus of this design.
▼具有独特地域文化特征的游客中心
A visitor center with unique regional and cultural features
方正的用地形态看似为设计提供了自由的空间,但周边城市理性的空间秩序与紧密的城市中心区空间肌理已经形成。因此,我们希望用平和而明确的方式与周边城市空间进行对话,使建筑空间与城市空间能够有机融合,构建完善和谐并充满活力的城市整体公共空间秩序,同时得体地表达文旅建筑自身张扬的个性与“兴文石海”景区的文化内涵和独特魅力。
The square site form seems to provide a free space for the design, but the rational spatial order of the surrounding area and the close spatial texture of the urban central area have already been formed. Therefore, we want to make a dialogue with the surrounding urban space in a peaceful and clear way, so that the architectural space and urban space can be organically integrated, and build a perfect, harmonious and dynamic overall public space order of the city. At the same time, it appropriately expresses the personality of tourism architecture and the cultural charm of the scenic spot of “Xingwen Stone Forest”.
▼由广场看建筑,
Viewing the project from the square
▼热烈奔放特征明确的空间形态
Warm and unrestrained spatial form with clear characteristics
平和、完整的建筑形态遵从于整体城市设计体系。有机错落的空间构成关系与周边建筑空间尺度相契合,力图塑造城市空间形态的活泼性完整性。在与城市空间进行充分对话的同时,我们提取、抽象自然景观意象,水平向延展、垂直向错动的构成关系形成舒展、层叠的秩序感。在沿承秩序化城市空间特征的基础上,对层峦叠嶂、叠石成峰的兴文自然景观特征进行抽象描摹。
The peaceful and complete architectural form complies with the overall urban design system. The organic and scattered spatial composition is in accordance with the spatial scale of surrounding buildings, trying to shape the integrity of urban space. While having a full dialogue with the urban space, we extract and abstract the natural landscape images, and the relationship between horizontal extension and vertical dislocation forms a sense of order and cascading on the basis of urban space order characteristics, is an abstraction to depict the characteristic of the natural landscape.
▼傍晚的游客中心,
Project in the evening
▼时尚语汇下的民族风情表达
The expression of ethnic customs in fashion vocabulary
▼舒展、层叠的秩序感
The relationship between horizontal extension and vertical dislocation forms a sense of order.
逐步生成的建筑形态平和完整、错落有致、线条明朗。建筑南向入口的灰空间与游客服务大厅恰到好处地对应了城市公共空间的核心景观,形成对景关系,内外交融,塑造了建筑空间的公共性。
The gradually generated architectural form is peaceful and complete, staggered and with clear lines. The gray space at the south entrance of the building and the tourist service hall exactly correspond to the core landscape of the urban public space, forming the relationship between the scenery, internal and external, and shaping the publicity of the building space.
▼入口灰空间,The gray space at the south entrance of the building
根据旅游服务综合体功能需求,建筑内部包括旅游咨询、文化展示、交通中转、服务保障、游客接待等功能,我们希望设计具有灵活性与可拓展性的多元化功能空间,使各功能空间既相对独立又联系便捷。
According to the function requirements of this visitor center, the building has functions like the interior of the building includes tourism consultation, cultural display, transportation transfer, service security, tourist reception and other functions. We hope to design a diversified functional space with flexibility and expansibility, so that each functional space is relatively independent and convenient.
▼富有层次感与表现力的建筑幕墙
The wall with rich sense of hierarchy and expression
▼屋檐细部,Rooftop details
地域特征与情感色彩
Regional Character and Emotion
设计综合考虑景区特征、自然特征、人文特征三向维度,希望在城市空间中抽象、含蓄又明确、激昂地传达出文旅建筑应有的文化性与地标性。我们既尊重城市界面的整体性,也造就了一个根植于川南大地,蕴含地域特征与情感色彩,具有旅游建筑特点的城市型游客中心。
The design comprehensively considers the scenic spot characteristics, natural characteristics and culture characteristics, hoping to convey the culture and landmark of this tourism architecture in the urban space abstractly, implicitly, clearly and passionately. We not only respect the integrity of the urban interface, but also create an urban tourist center rooted in the land of southern Sichuan, which contains regional characteristics and emotional colors, and has the characteristics of tourism architecture.
▼分析图,concept
我们从兴文石海最具代表性的石海自然景观文化与僰苗民族文化中提取概念,两者交相呼应,一同构成“石海欢歌”的整体理念。撷取“跳舞的石头”的景区意象与自然象征意义,有机错落的空间构成与当地龙纹石材质相结合,彰显了自然山石苍劲的气韵。从苗族盛装寻求灵感,力图将“舞动的盛装”这一意象与情感色彩进行含蓄的抽象化表达。
We extract concepts from the most representative stone forest natural landscape culture and Miao national culture in Xingwen Stone Forest. The two cultures echo each other to form the whole concept of “Caroling in Stone Forest “. Capture the “dancing stone” as the scenic area image and natural symbolic, and combine the organic spatial composition with the local dragon stone material, highlighting the vitality of the natural mountains and stones. Seeking inspiration from Miao costumes, the design tries to express the image and emotional color of “dancing costumes” implicitly and abstractly.
▼基于景观文化与僰苗民族文化的立面表达,
Facade Expression based on Landscape culture and Miao national culture
▼立面细部,Detail of the facade
纹饰符号作为苗人记录历史的方式,其符号的深层结构,暗含着苗族文脉语境。我们抽取纹饰结构,通过当代性的语汇对其进行转译,运用三角形母题抽象表达“盛装舞动”的民族文化意象。分形裂变的三角形建筑表皮如同裙摆上的刺绣图案,对比强烈的虚实关系与色彩关系明确激昂地烘托出苗族原始、炽热的情感色彩,唤起特定地域的场所记忆,构成了兴文石海游客中心建筑自身的人文特质。
As a way for Miao people to record history, the deep structure of decorative symbols implies the context of Miao nationality. We extract the decorative structure, translate it through the contemporary vocabulary, and use the triangular motif to abstractly express the national cultural image of “dancing in dress”. The triangular architectural skin of fractal fission is like the embroidery pattern on the skirt, and the strong relationship between virtual and real and color clearly sets off the original and fiery emotional color of the Miao nationality, evoking the memory of the place in a specific region. It constitutes the humanistic characteristics of the Xingwen Stone Forest Visitor Center.
▼具有兴文石海景区特征的游客接待大厅
The tourist reception hall with the characteristics of Xingwenshihai Scenic spot
▼天花板细部,Detail of the ceiling
▼兼具时尚气息与民族风情的室内空间
The interior space is both stylish and ethnic.
我们构筑起一个富含地域特征的城市型文旅建筑,希望其作为城市空间和谐的一部分,有效地提升兴文县城市整体空间魅力与文化内涵,又能够成为游客与当地居民共同的情感与记忆的载体。
This Building has been constructed as an urban cultural and tourism building rich in regional characteristics, hoping that as a part of the harmony of urban space, it can effectively enhance the overall spatial charm and cultural connotation of Xingwen County, and become the carrier of the common emotion and memory of tourists and local residents.
▼特色餐厅,Specialty restaurant
▼晨雾中的游客中心,Visitor center in the morning fog
项目名称:“兴文石海”世界级旅游目的地游客中心
设计方:天津大学设计总院·顾志宏工作室
公司网站:
项目设计 & 完成年份:2018.09 – 2022
主创及设计团队
主创设计师:顾志宏
方案设计团队:梁维佳、穆毅、刘家瑞、边哲、王珣、陆佳佳
施工图设计团队:
施工图设计负责人:柏新予、王磊
建筑专业:王江飞、张晓頔、李晓蕾、许婷
结构专业:孟祥良、孙峣、李建军、邓雪、郭越洋
给排水专业:王品才、张之文、陈晞琳
暖通专业:杨成斌、金伟、谢宇凡、陆义
电气专业:杨廷武、丁玮、王晓、张梦迪
项目地址:四川省宜宾市兴文县
建筑面积:5.8 万 平方米
摄影版权:魏刚
客户:四川省兴文石海天下奇文化旅游投资有限责任公司
客服
消息
收藏
下载
最近






















