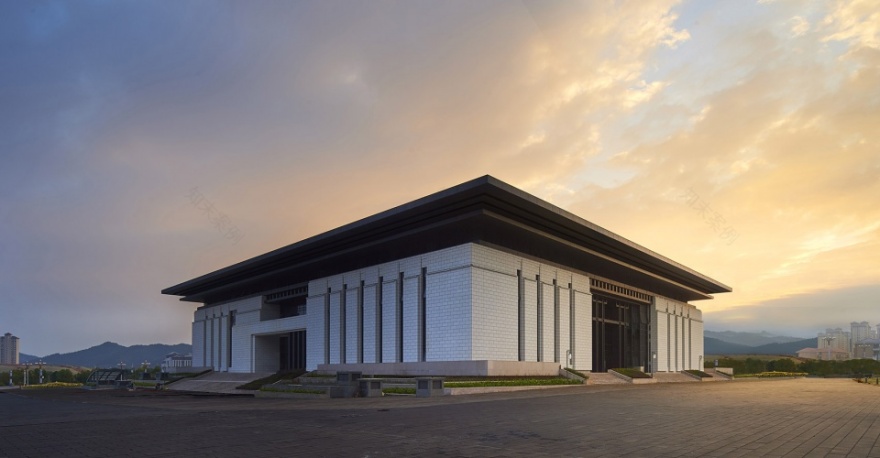查看完整案例


收藏

下载
武夷新区文化艺术中心位于福建武夷山脚下的武夷新区,作为新城建设的文化新地标,区别于老城区或建成区的街巷空间氛围和小尺度的城市环境,这组建筑将以大尺度、大体量限定出开阔、壮观的新城空间,控制住新城规划的宏大轴线,并做为先行建设的城市地标,树立新城建设的大秩序。武夷山地处福建闽北地区,自古既有着俊秀的美,又有着刚强的美。在这样新城建设和城市规划的要求下,同时建筑又处在这样一个具有特色的武夷山自然地域文化背景下,我们应该如何应对、取舍呢?我们希望还是从中国文化基因和武夷山水特色出发,寻找到既具有逻辑性又具有表现力的处理方式。
Wuyi New District Culture and Art Center is located in Wuyi New District at the foot of Wuyi Mountain in Fujian Province. As a new cultural landmark of new town construction, it should be different from the street space atmosphere or small-scale urban environment of the old city. This group of buildings will be in large scale, which will define an open and spectacular new city space, control the grand axis of the new town planning, and serve as a leading urban landmark to establish the great order of the new city construction. Wuyi Mountain is located in the northern region of Fujian Province. Since ancient times, Mount Wuyi has both the beauty of handsome and strong. Thinking about the building is in such a unique natural and regional cultural background of Wuyi Mountain, what should we choose and discard in such a new city construction and urban planning requirements? The answer is to find a logical and expressive way to deal with the situation based on Chinese cultural genes and Wuyi landscape features.
▼项目鸟瞰,aerial view of the project
武夷新区文化艺术中心功能较为复杂,包括图书馆、规划展览馆、美术馆和大剧院等,我们没有采用分散和复杂的体量组合方式,而是将其整合成“天圆地方”、虚实相生的一方一圆的一组建筑。“天圆地方”是中国古代传统宇宙观、天地观的体现。虚实相生中的“虚”与“实”是中国古典哲学中的重要命题。
▼总平面图,两栋建筑一圆一方,site plan, project composed two buildings, one is round while the other is square
The cultural and art center of Wuyi New Area has complex functions, including library, planning exhibition hall, art museum and grand theater, etc. We did not make a scattered and complex volume combination, but integrated it into a group of buildings with “Round sky and the Square land”, virtual and real, round and square characteristics. “Round sky and square land” is embodied in the traditional Chinese view of the universe and heaven and earth. The complement of void and solid is an important propositions in Chinese classical philosophy.
▼建筑外观,external view of the buildings
艺术中心以圆为母题,属于“天圆地方”中的“圆”,属于“虚实相生”中的“实”,我们将最主要、面积最大的功能——剧院布置在建筑的中心,采用偏心布置,观众厅南侧空间较大为主入口和休息厅,北侧结合舞台布局后台辅助功能。
The art center takes the round as the motif, which belongs to the “Round” in the “Round sky and square land “, and also belongs to the “Solid” in the “Complement of Void and Solid”. We arrange the most important and largest function – theatre in the center of the building, and make it eccentric. The south side of the auditorium has a large space which used as entrance hall and lounge, while the north side used as backstage auxiliary function combining with the stage.
▼艺术中心,以圆为母题,Art Center taking the round as its motif
▼艺术中心外观,external view of the Art Center
▼艺术中心大厅和楼梯,lobby and stairs of the Art Center
▼剧场,theater
文化中心以方为母题,属于“天圆地方”中的“方”,属于“虚实相生”中的“虚”,我们将其中最核心最精彩的部分——方形共享空间布置在建筑的中心,宽敞宏大的方形共享空间不仅紧密联系各个展厅,还与南北两个方向的开放性广场空间相联系,形成一系列相互关联的室内外空间序列。
The Culture center takes square as the motif, which belongs to the “Square” in the “Round sky and square land “, and also belongs to the “Void” in the “Complement of Void and Solid”. We arrange the core and most wonderful part-square shared space in the center of the building. The spacious and magnificent square shared space is not only connected with each exhibition hall, but also forms a series of interrelated indoor and outdoor space sequences with the open square in the north and south directions.
▼文化中心以方为母题,Culture center taking square as its motif
▼文化中心外观,external view of the Culture Center
武夷新区文化艺术中心是武夷新区的地标建筑群,大家希望她能够与大山大水相融合,不奇异,不夸张,平和大气,能引领武夷新区整个城市公共空间体系;她不应是小桥流水的民居意境,而是具有城市性、公共性的空间场所;不是孤立的建筑,而是融入武夷新区整个城市片区,使得整个片区在它的引领下实现与自然相融合的、绿色健康的、可持续的,平和内敛的一种城市型建筑形态。以此为出发点,我们摒弃了鲜艳的色彩,而是采用深灰色、白色、灰色作为建筑的主色调;我们摒弃了夸张复杂的造型和曲线、斜线的应用,力求在平和中实现具有文化性和地域性的建筑风格。
Wuyi New District Culture and Art Center is a landmark building complex in Wuyi New Area, which is hoped to be integrated with the mountains and rivers around it, not strange, not exaggerated, peaceful and elegant, which can lead the whole urban public space system of Wuyi New area. It should not be the artistic conception of folk dwellings with small bridges and flowing water, but a space with urban character and public character. It shouldn’t be isolated building, but integrated into the whole urban area of Wuyi New area, which makes the whole area realize a kind of urban architectural form which is integrated with nature, green, healthy, sustainable and introverted under its guidance. Taking this as a starting point, we abandoned bright colors and adopted dark gray, make white and gray as the main colors of the building. We abandoned the exaggerated and complex modeling or curves and oblique lines, in order to achieve a cultural and regional architectural style gently.
▼鸟瞰图,建筑与环境相协调,aerial view of the project being harmony with the surrounding environment
初步建成的武夷新区文化艺术中心,素雅大气,与近处的湖面、树木,远处层叠的群山组合在一起,形成类似中国传统水墨画的艺术效果。充满东方气韵的书卷气、画卷感,形成了富有武夷特色的山水长卷。
The newly constructed Wuyi New District Culture and Art Center,combined with the lake and trees nearby and the overlapping mountains in the distance, forming an artistic effect similar to that of traditional Chinese painting,which is simple and elegant. The Oriental scholar’s style and the sense of the Chinese traditional painting formed a rich landscape painting full of Wuyi characteristics.
▼建筑与远山,building responding to the mountains in distance
福建武夷新区文化艺术中心是我们对城市新城区文化艺术中心设计思考的实践。我们希望城市新区的大型文化艺术中心能够与城市和自然相融、内敛而平和,而不是一味追求夸张与新奇。我们希望探索一个兼具都市性、文化性、以环境场所和东方气韵为出发点的文化艺术中心的建筑表现方式。
Fujian Wuyi New District Culture and Art Center is the practice of our thinking on the design of the city’s new urban area culture and art center. We hope that the large-scale cultural and art center in new urban area can be integrated with the city and nature inwardly and peacefully, rather than blindly pursuing exaggeration and novelty. We want to explore an architectural expression of cultural and art center that is both urban and cultural, taking the environment and Oriental charm as a starting point.
▼总平面图,site plan
▼艺术中心一层平面图,first floor plan of the Art Center
▼文化中心一层平面图,first floor plan of the Culture Center
▼艺术中心立面图,elevation of the Art Center
▼艺术中心剖面图,section of the Art Center
项目名称:福建武夷新区文化艺术中心
设计方:天津大学设计总院·顾志宏工作室
项目设计&完成年份:2013.11 – 2020.10
主创设计师:顾志宏
方案设计团队:顾志宏、边哲、牛晓菲、梁维佳
施工图设计团队:天大设计总院设计三院、设计五院
项目地址:福建省南平市建阳区武夷新区文化中心
建筑面积:7万 平方米
摄影版权:魏刚
客户:南平市武夷新区建设发展有限公司
客服
消息
收藏
下载
最近




















