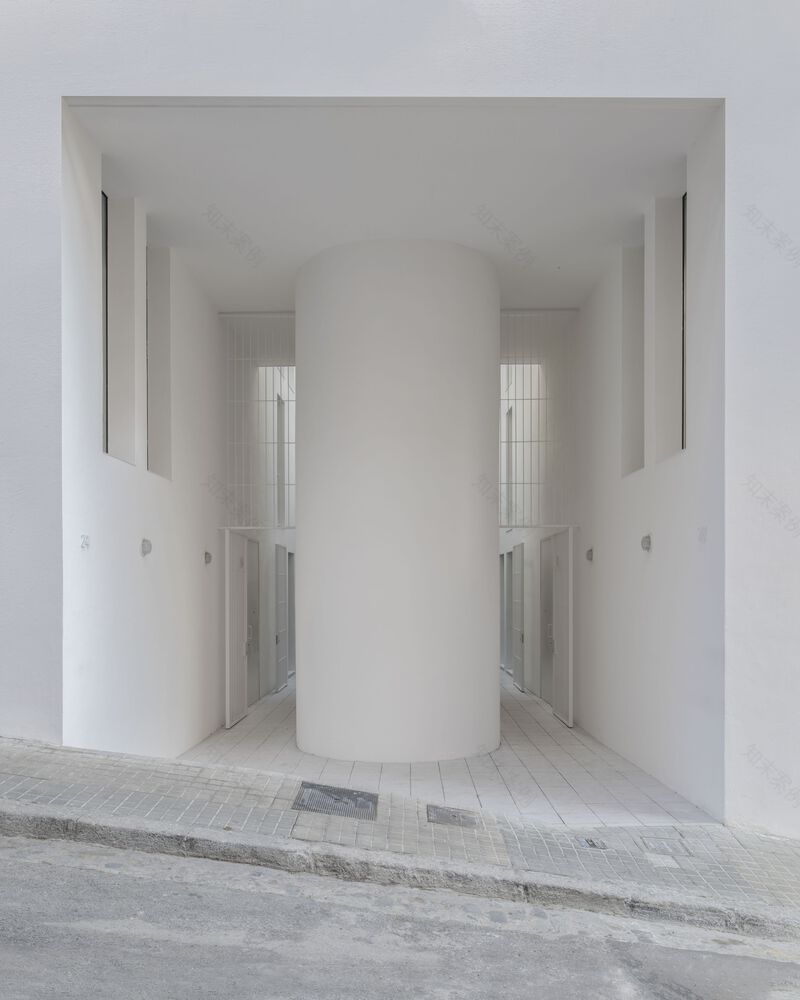查看完整案例


收藏

下载

翻译
Architects:ARQUITECTURA-G
Area :1000 m²
Year :2021
Photographs :Mikael Olsson
Lead Architects :Jonathan Arnabat, Jordi Ayala, Aitor Fuentes, Igor Urdampilleta
City : Barcelona
Country : Spain
A six-unit housing building with four apartments and two duplex units.
The street folds towards the interior of the plot forming a patio.
This gesture generates a building that does not have a rear face, but rather an outdoor space of urban character that provides light and ventilation to all the units.
▼项目更多图片
客服
消息
收藏
下载
最近





























