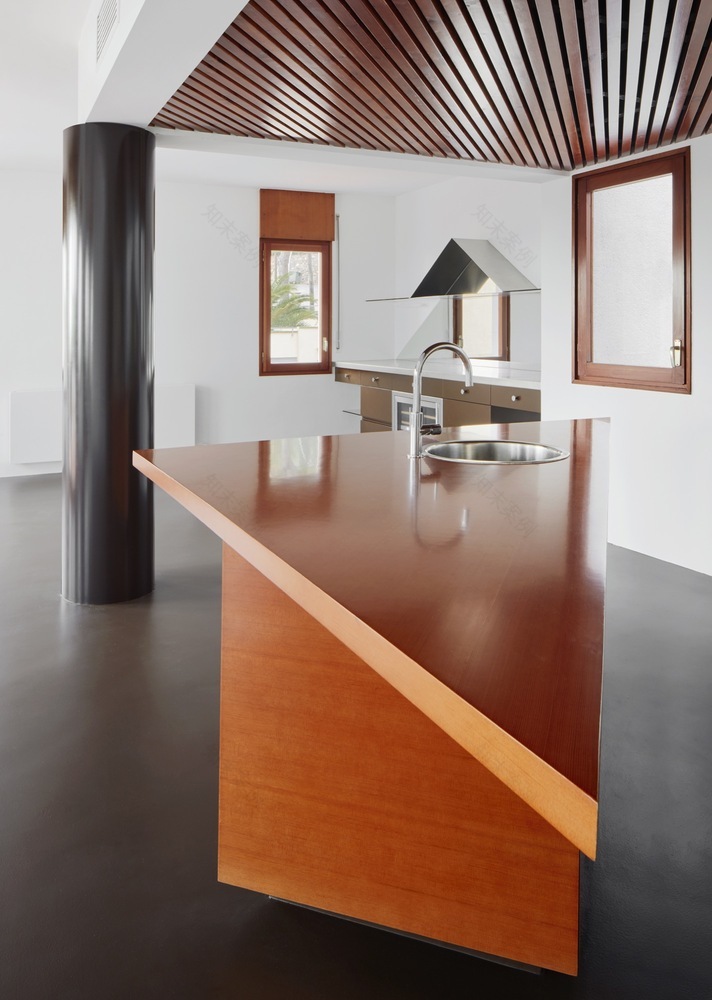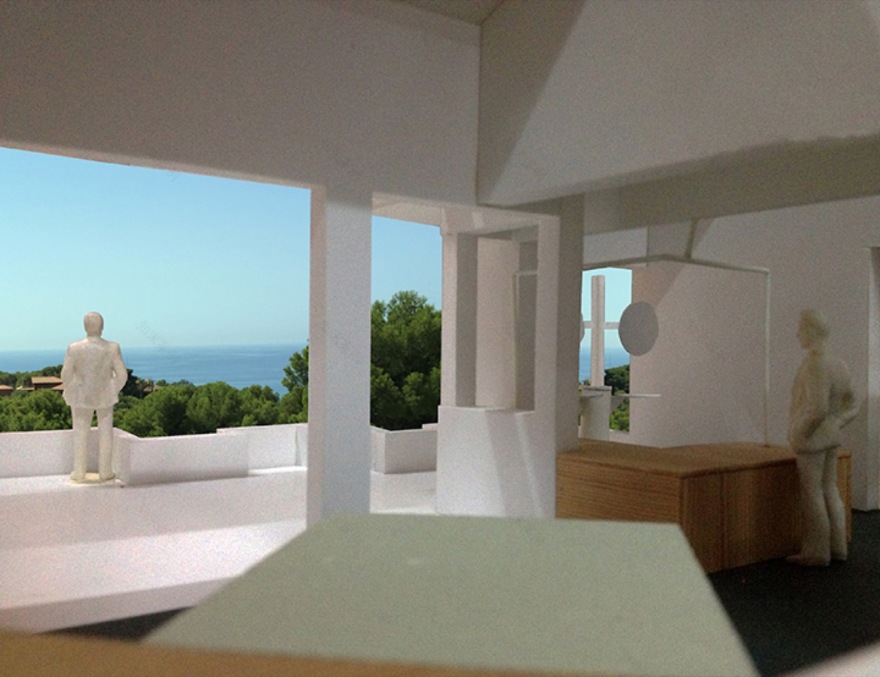查看完整案例


收藏

下载
© José Hevia
(JoséHevia)
架构师提供的文本描述。这座独立的房子坐落在一个山坡上,上面点缀着海景的房屋。这是一座70年代的建筑,有很强的个性。这种高度细分的分销方式不适合客户的需要。除了住在房子里,他们还想在房子里工作,并为他们十几岁的孩子建立一个有一定独立性和隐私的区域。该项目基本上侧重于内部整修,目的是使现有空间适应新的功能方案。
Text description provided by the architects. This detached house is situated on a hillside dotted with houses with sea views. It is a building of the 70's with a strong character. The distribution, which was highly subdivided, was not suitable to the needs of the customers. Besides living in the house they wanted to work in it, and also to have an area with certain independence and privacy for their teenage children. The project basically was focused on the interior refurbishment that intended to adapt the existing space to the new functional program.
这幢房子有两层楼,它的楼梯被放置在中间,以便将每一层划分成两个面积相似的区域。最初,它是非常明亮的,有大量的窗户和小梯田面向南方。因此,该项目提出了一个更开放的发行版,它利用了现有状态的这些特性。
The house has 2 floors and its staircase is placed in the centre so that it divides each floor into 2 zones of similar size. Originally, it was very luminous and with a plenty of windows and small terraces facing to the south. For that reason, the project proposes a more open distribution that takes advantage of these characteristics of the pre-existing state.
© José Hevia
(JoséHevia)
© José Hevia
(JoséHevia)
这种干预建立了一种非常明确的语言,在几何和材料方面与原始状态形成对比-连续地板、三角形家具、铰接式门-但它也利用了现有建筑的资源,重复使用和移动窗户,并玩弄原始的木材色彩。
The intervention establishes a really definite language in contrast to the original state in terms of geometries and materials - continuous floor, triangular furniture, articulated doors – but it also uses the resources of the pre-existing architecture, reusing and moving windows and playing with the original wood chromatics.
© José Hevia
(JoséHevia)
孩子们的区域位于东翼的地板上,那里的主要通道是由一系列的房间组成的,布置在一个大厅周围,作为他们自己的客厅。每个卧室都有一个相邻的空间作为自习室,其与公共区域的连接水平可以通过一个中等高度的门系统来调节,类似于马厩的门。
The area of the children is located in the east wing on the floor where the main access is and it´s constituted by a sequence of rooms arranged around a large hall that works as their own living room. Each bedroom has an adjoining space as a study room whose level of connection to the common area could be regulated through a system of doors split at mid-height similar to the ones of a stable.
© José Hevia
(JoséHevia)
进入楼层的西侧包括厨房、生活和餐饮空间,这些空间与办公室相连,有一个双高的空间。
The west wing of the access floor contains the kitchen, the living and the dining space, which are interconnected to the office with a double height space.
© José Hevia
(JoséHevia)
这间办公室坐落在原有的露台上,露台上盖着天窗,而楼上的其他部分,与办公室之间的楼梯隔开,则被设想为父母区。
The office is placed on the pre-existing terrace that was covered with a skylight, while the rest of the upper floor, separated from the office by the staircase was conceived as the parents area.
Architects ARQUITECTURA-G
Location Castelldefels, Spain
Category Renovation
Architect in Charge Jonathan Arnabat, Jordi Ayala-Bril, Aitor Fuentes, Igor Urdampilleta)
Area 200.0 m2
Year Project 2017
Photography José Hevia
客服
消息
收藏
下载
最近






















