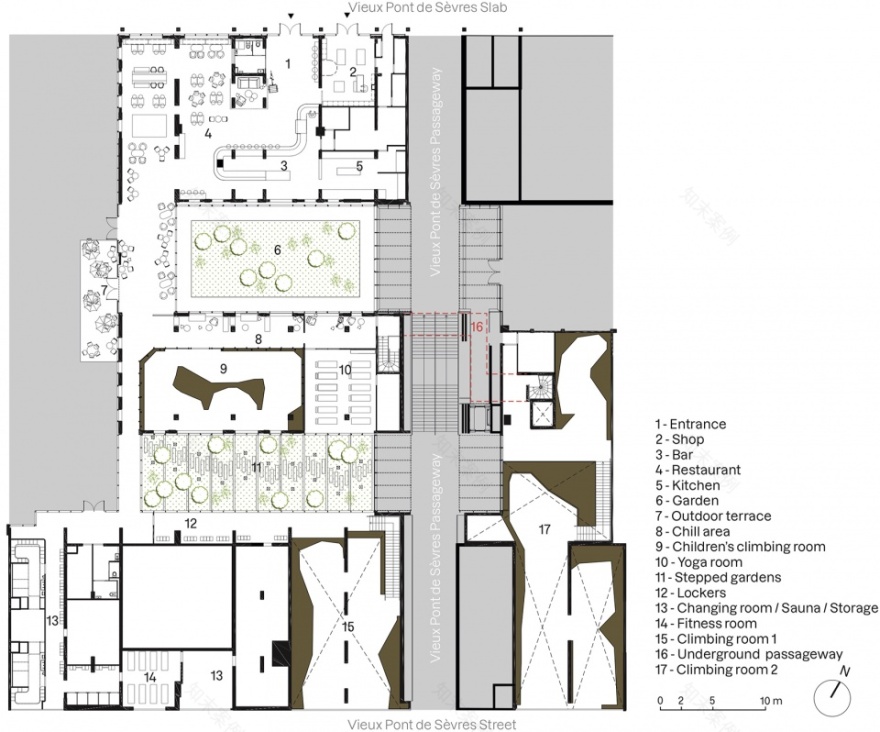查看完整案例


收藏

下载
Pont de Sèvres街区建于法国辉煌三十年(Glorious Thirties)末期——20世纪70年代,属于典型的高密度混凝土街区。该区域在2006年被划为城市敏感区,后又于2008年开始重新规划。规划优先改造公共空间,尤其是Vieux Pont de Sèvres和Aquitaine通道。其中,Vieux Pont de Sèvres通道原本不属于市内,并且位于旧雷诺工厂旁,经过改造,这些有顶的新通道已经成为建在雷诺工厂旧址上的Trapèze社区的入口,直接连接了社区和Pont de Sèvres地铁站这两个区域,对更好地整合长期脱节于周围城市肌理的混凝土社区起到了重要作用。
▼项目立面,facade
Built in the 1970s, the Pont de Sèvres is a classic concrete slab-built neighbourhood dating back to the end of the Glorious Thirties and characterised by its high level of density. Classified as a “ZUS” Sensitive Urban Area in 1996, the plan to redevelop the neighbourhood began in 2008. Priority was given to renovating the public space, specifically the Vieux Pont de Sèvres and Aquitaine passageways. Once outside the city limits and next to the old Renault factory, the new Vieux Pont de Sèvres public passageways have become a new entrance to the Trapèze neighbourhood. These covered passageways are the most direct connection between the Pont de Sèvres metro station and the newer Le Trapèze neighbourhood built on the site of the old Renault factory. Reconnecting these two parts of the city has been essential to better integrating the concrete slab neighbourhood, which had remained disjointed from the surrounding urban fabric.
▼北侧入口,north entrance
▼南侧入口,south entrance
Vieux Pont de Sèvres和Aquitaine公共通道改造延续了位于体育健身设施顶部的Espace Forum停车场改造(由Atelier du Pont于2013年交付)。通过挖掘旧的地上停车结构以及切割混凝土,通道重获阳光,这也恰恰是造福社区的公共空间所需要的。旧的Vieux Pont de Sèvres通道通向同名街道,位于两座含有798个单元的公寓楼(由Daniel Badani和Pierre Roux-Dorlu于1976年设计)下方,原来,它只作为消防通道及入口,而非美观且安全的人行通道。因此,通道首先需要根据人的需求进行调整,设计方在通道内置入电梯和更加宽敞舒适的楼梯,同时挖掘混凝土,使阳光进入内部,开阔了视野。通道一侧还设置了两个阶梯式花园。崭新的、明亮的通道由水磨石和抛光混凝土构成,为行人提供了一条愉快、安全且流畅的路线,以及沉思和放松的空间。
▼轴测分析,axon diagram
▼通道剖面图,section
The restructuring of the Vieux Pont de Sèvres and Aquitaine public passageways form a continuity with the redevelopment of the Espace Forum’s parking area sitting atop its sports and fitness facilities, a project delivered by Atelier du Pont in 2013. Digging through an old, above-ground parking structure, cutting through concrete, and rediscovering daylight: the requirements for creating a new public space worthy of the neighbourhood. The old Vieux Pont de Sèvres passageway—which opens out onto the street of the same name and is located under two apartment blocks with 798 units constructed in 1976 by Daniel Badani et Pierre Roux-Dorlu was merely a connecting tunnel and access point for the fire department – anything but a nice, safe pedestrian walkway. The passageway first had to be brought up to code for everyone. An elevator and a larger, airier set of stairs were created. By digging through the concrete, daylight was allowed to enter and views were opened up. Two stepped gardens now flank one side of the passageway. Finished with terrazzo and polished concrete, the new and brighter passageway provides a pleasant, safe, and fluid route with proper spaces for people to contemplate and relax.
▼流畅的路线,fluid route
▼明亮的空间,bright space
▼由阶梯俯瞰通道,overlooking the passageway from the stairs
▼通道使用场景,usage scenarios
该项目面临的困难是在施工过程中保证社区日常生活的进行。在施工期间,两个住宅区的居民仍然正常居住,商店也都照常营业。该通道不仅连接了空间,更是真正意义上的“社会-经济连接器”。除了公共通道综合工程,布洛涅-比扬古当局还致力于在Vieux Pont de Sèvres通道的两端整合体育活动与商店。曾经是三层楼的停车场被打开,创造出高耸的内部空间,可以充分利用这一特征的攀爬空间应运而生。而这面临着艰巨的挑战,即如何将位于通道两侧的空间重新组合成整体。本着灵活、大胆和技术精神,设计方挖掘出一条隧道来连接这些空间,为Arkose攀岩队创造出真正属于城市的非典型攀岩场地。多年来,Arkose一直在城市内开发攀岩区,这些空间不仅仅用于攀爬,也是市民会面和交谈的城市社交场所,它们包括餐厅、酒吧、商店、健身中心和瑜伽室。
One of the main difficulties of this worksite was allowing the neighbourhood’s daily life to continue throughout the construction. The inhabitants of the two housing blocks remained in their homes and the shops all stayed open. This space is more than just a spatial link; it’s a genuine social and economic connector. In addition to the complex works for the public passageways, the city of Boulogne-Billancourt was very intent on integrating sports activities and shops at either end of the Vieux Pont de Sèvres passageway. What used to be three stories of a parking garage were opened up to create a formidable sense of interior height. Very early on, the possibility emerged of creating a climbing space that could fully exploit the site’s new features. There was one major challenge: reuniting the two spaces situated on opposite sides of the passageway to make one single space. In the spirit of suppleness, audacity, and technicity, a tunnel was excavated to connect these spaces and create a truly urban and atypical site for the Arkose climbing group. Arkose has been developing climbing areas within cities for several years. These spaces are for more than just climbing; these are true urban social spots for people to meet and talk, and they include a restaurant, bar, shop, fitness centre, and yoga room.
▼攀岩空间,climbing space
▼攀岩空间使用场景,usage scenarios
▼攀岩商店,shop
▼餐厅,restaurant
▼等候与休息区,lounges
▼餐厅使用场景,usage scenarios
Atelier du Pont以露营地为灵感,为新的Arkose综合体打造了所有内部空间。再生或二手的家具和天然材料使空间氛围变得温馨,在城市化的室内空间,这些材料保持着粗糙的状态,其中,暴露的管道和混凝土墙上的元素可以用来钩住、悬挂或固定。非典型的、迷宫般的空间暗示出可以步行穿过的场所,其间还点缀着自然界的元素。
Atelier du Pont created all the interior layouts for this new Arkose complex inspired by bivouacs. The ambiance is warm due to the inclusion of re-purposed or second-hand furniture and natural materials situated within a very urban interior left in its rough state with exposed conduits and concrete walls on which elements can be hooked, hung, or attached. The atypical, labyrinthine configuration of the space suggests a place to hike through that is punctuated with hints of the natural world.
▼平面图,plan
▼阶梯花园剖面图,stepped garden section
Client: SPL Val de Seine Aménagement
Client for the climbing complex: Arkose Group
Surface area: 970 m2 (passages), 1 097 m2 sdp (surfaces d’activités), 1 833 m2 sdp (complexe d’escalade)
Project team for the passageway and the activities: Igrec Ingénierie (All-trades engineering and consulting), August (Landscaping)
Project team for the climbing complex: SMEF Azur (HVAC and plumbing), Delta fluides (Electrical)
Photographs: Frédéric Delangle, Vincent Leroux
客服
消息
收藏
下载
最近
























