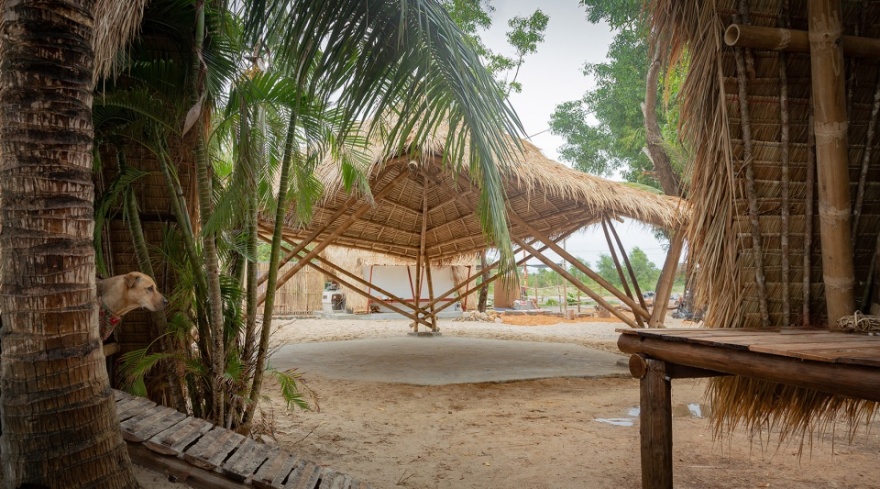查看完整案例


收藏

下载
戈公省港(koh kong)位于暹罗湾,是柬埔寨450公里海岸线的一部分,这里的一切都与自然生态系统密切相关。广阔的红树林沿着海岸延伸至小岛、水道,以及极具生态多样性的河口,形成了当地社区赖以生存的、重要而脆弱的生态系统。近几十年来,柬埔寨的经济发展伴随着大量自然资源的开发,戈公省的野生动物栖息地也受到了破坏,导致当地社区被边缘化,迫使当地居民远离了他们赖以生存且曾经繁荣的森林、渔场与耕地。
Koh Kong, a peninsula in the Gulf of Thailand and part of Cambodia’s 450-kilometre coastline, features a number of closely interrelated ecosystems. Expansive mangrove forests carve out small islands, waterways, and ecologically diverse estuaries along the coast, creating a vital and fragile ecosystem which local communities rely on for their livelihoods. In recent decades, economic development in the country, characterized by widespread natural resource exploitation, has devastated Koh Kong’s wildlife and has marginalized local communities from the forests, fisheries, and arable areas which they need to live and thrive.
▼项目概览,overall of the project
▼由草地看海滩上的茅草小屋,viewing the thatch lodges from the meadow
戈公红树林旅舍的出现为当地人们展示出一种全新的发展模式,它植根于保护戈公的自然资源,并致力于促进恢复当地的生态系统。一系列茅草小屋坐落在白色的沙滩上,将周围漂浮村庄使用的传统打桩技术与极简主义的设计相结合,为当地社区和游客创造了架空于地面之上的休憩场所,让人们能够在舒适干燥的环境下尽情饱览碧蓝的海洋、享受沿海的微风。茅草小屋的朝向与从海洋吹上陆地的海风风向保持一致,以最大限度地增强通风效果,让内部空间在炎热的季节也能保持通风与凉爽。在树林的荫蔽下,场地中心一处呈放射状的凉棚结构将小屋与沙道连接起来。
Koh Kong Mangrove Lodging provides an alternative model of development, one that is rooted in the preservation of Koh Kong’s natural resources and promotion of community resilience. Perched on white sandy beaches, thatch lodges combine traditional piling techniques used in surrounding floating villages with a minimalist open-air design to create an elevated vantage point for local communities and travellers to enjoy Koh Kong’s clear blue waters and coastal breeze. Oriented along the main ocean-land wind direction to maximize airflow, the interior of the structure remains cool and ventilated during the hot season. Protected by a grove of trees, a central radial structure connects the lodges to a sand pathway.
▼一系列茅草小屋坐落在白色的沙滩上,a series of thatch lodges sit on a white-sand beach
▼小屋的设计结合了传统打桩技术与极简主义,the lodges‘ design combines traditional piling techniques with minimalism
▼小屋细部,detail of the lodges
热带降雨和不断变化的潮汐使海滩地形不断地变化,因此小屋需要采用灵活耐用的建筑材料建造。小屋的主要结构选用了大量当地天然材料,包括槟榔树(Areca Catechu),这是一种在亚洲广泛种植的棕榈树种之一,树干细长且单一,此外,还采用了马来西亚甜龙竹(Dendrocalamus Asper)。虽然在当地有大量这种能够快速再生的材料,但是这些材料在该地区很少用于永久性建筑。
Tropical rainfalls and changing tides result in an ever-shifting beach topography necessitating the use of flexible and durable building materials. An extensive palette of locally sourced natural materials including betel nut palm (Areca Catechu), a slender single palm tree widely cultivated in Asia, and giant bamboo (Dendrocalamus Asper), were chosen for the main structure. While widely available, these fast-growing, renewable materials are rarely used in the region for permanent structures.
▼场地中心呈放射状的凉亭结构,the radial pavilion structure in the center of the site
▼凉亭结构,the radial pavilion structure
▼凉亭内部空间,under the radial pavilion structure
小屋的设计采用了简单的几何形状,以便在施工过程中进行多次搭建试验。竹木材料也经过了盐水浸泡的防腐处理。设计团队与当地施工团队多翻研讨,以测试建筑搭建的最佳方案,并在实践过程中使用不同的处理方法、结构连接方式以及饰面材料,旨在让每间小屋都能够达到最因地制宜的效果。在这一过程中积累的可持续建造经验能在未来继续为当地社区作出贡献,为预防未来的环境退化以及过度资源开发提供技术保障。
▼小屋的设计采用了简单的几何形状,以便在施工过程中进行多次搭建试验,Simple geometries were selected for the lodges to provide more opportunities for experimentation
▼小屋近景,closer view of the lodge
Simple geometries were selected for the lodges to provide more opportunities for experimentation during the construction process. The use of a saltwater immersion treatment was needed to preserve and protect the bamboo. Workshops were held with the local construction teams to test out building solutions using different treatments, material connections, and finishes tailored for the topography and conditions of each lodge. The sustainable techniques garnered during this process have continued to be used by local communities, providing fortification against environmental degradation and resource exploitation in the future. This sustainable community-driven approach is at the heart of our design process.
▼内部空间概览,overall of the interior
▼小屋朝向大海以获得最佳景观视野与自然通风,
the lodge is oriented towards the sea for best views and natural ventilation
本项目的本土化设计方针旨在尊重并响应当地的自然环境和社会背景。在戈公,设计团队与当地社区密切合作,帮助当地克服不可持续的发展进程造成的破坏性环境退化影响。为了确保该项目能够切实回应当地社区的需求,当地渔民和建筑工人从一开始就参与到了设计过程中,与建筑师一起交流当地可用的建筑材料以及低影响且符合文化背景的建筑技术。通过这种本地化的方法,Estudio Cavernas事务所成功地打造了一系列可持续空间,使当地社区能够继续享受到戈公多样化生态系统带来的优势,同时保持蓬勃的经济发展。
▼当地工匠与居民的参与,participation of local artisans and residents
Our localized design solutions respect and respond to the environmental and social contexts where we work. In Koh Kong, we worked closely with local communities who are still overcoming the impacts of devastating environmental degradation from unsustainable development practices. To ensure the meaningful inclusion of community needs throughout the project, local fisherman and construction workers were engaged in the design process from the beginning to exchange knowledge on locally available building materials and low impact, culturally appropriate construction techniques. Through this localised approach, Estudio Cavernas was able to sustainably build a space where local communities can enjoy Koh Kong’s diverse ecosystems which will continue to flourish.
▼黄昏中的小屋,dusk views
▼夜景,night view
▼总平面图,master
▼竹编凉亭平面图,plan of the interlaced bamboo pavilion
▼竹编凉亭剖面图,section of the interlaced bamboo pavilion
▼小屋平面图,plan of the p-structure lodge
▼剖面图,section of the p-structure lodge
▼剖面图,section of the A-structure lodge
Architecture firm: Estudio Cavernas
Architects: Juan Cuevas, Denis Amirtharaj
Photo/video credits : Denis Amirtharaj
客服
消息
收藏
下载
最近



























