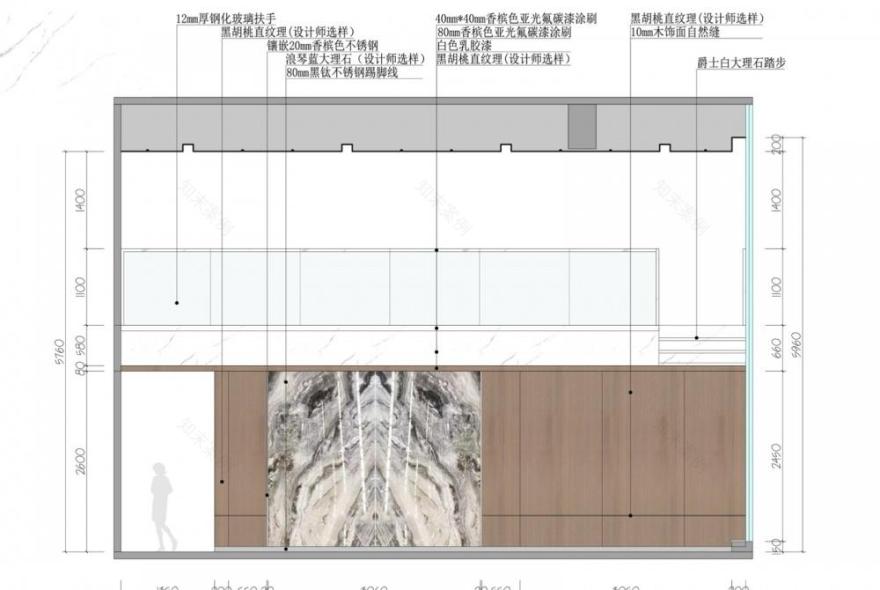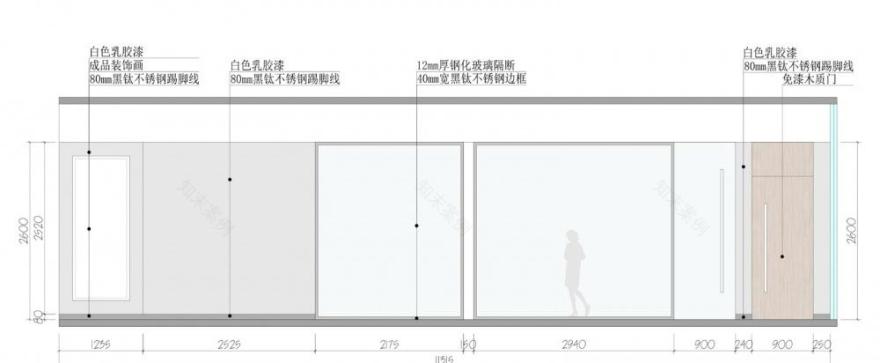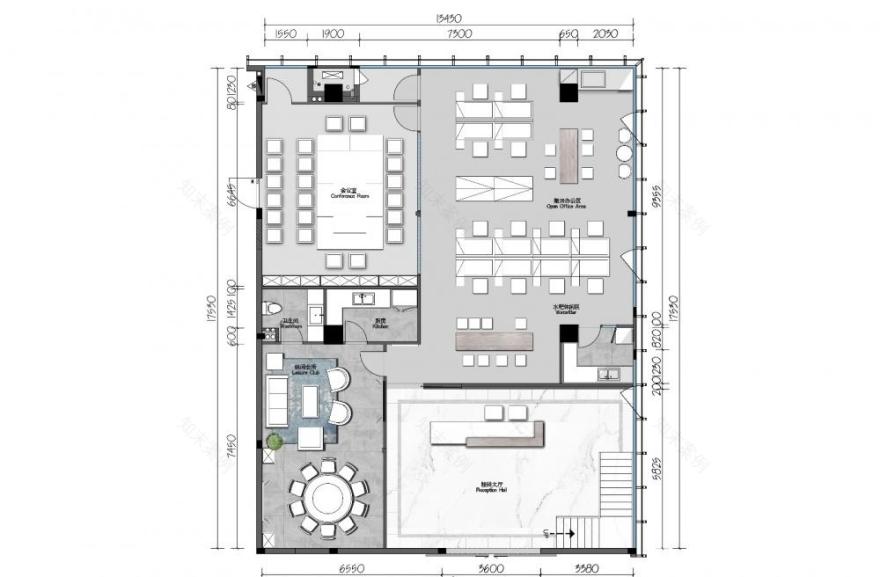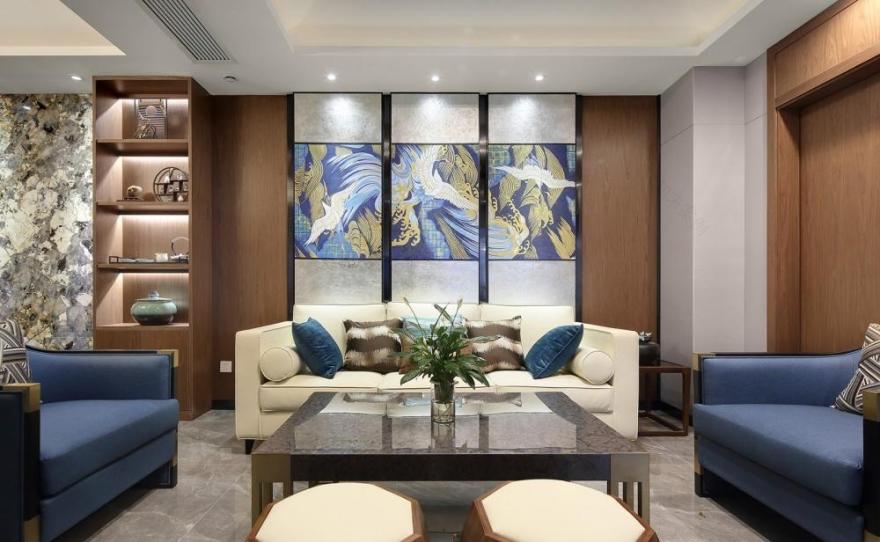查看完整案例


收藏

下载
作为一家工程类公司,他们希望融入一些刚强有力,线条分明的现代元素。
用材设计中主要运用:大理石、木饰面、不锈钢、玻璃等现代元素。
色彩上面:主要以大块面为主,色彩分明、功能明确、“个性”使然。
As an engineering company, they wanted to incorporate modern elements that were strong and linear.
The main use of wood design: marble, wood veneer, stainless steel, glass and other modern elements.
Above colour: basically give priority to with chunk face, colour is trenchantly, function is clear, "individual character" make however.
一层进门大厅为挑高式空间,4100mm长度吧台彰显大气。进门的左边为新中式包间,在前厅到办公区设置一处玄关区,一步一景进入后区的办公区域。
The entrance hall on the first floor is a high-lift space with a 4100mm bar to highlight the atmosphere. The left side of the door is a new Chinese style private room. A porch area is set up in the front hall to the office area, and a scene is entered into the back office area.
二楼从悬空式石材踏步到达二楼空间,玄关处背景为企业文化宣传墙,走至中间区域搁置出一块空间,作为进行工程结算的休闲与等待区域。左手边为二楼副总办公室,里面23区域整体划分为董事长办公室。作为公司最核心人事,空间选用新中式风格,格局上面也是将二楼主梁避开,合理规划、使得此空间、动线合理、气势非凡。
The second floor reaches the second floor space from suspended stone materials. The background of the porch is the propaganda wall of enterprise culture. On the left side is the deputy general manager's office on the second floor. As the company's most core personnel, space selection of new Chinese style style, pattern above is the second floor of the main beam to avoid, reasonable planning, make this space, moving line reasonable, extraordinary momentum.
爵士白大理石与木饰面的交相、穿插式吧台。香槟色不锈钢镶嵌,悬空式纯大理石包裹处理,辅之落地窗户与之呼应,气势“汹汹”。
Jazz white marble and wood veneer, interpenetration bar. Champagne color stainless steel is enchased, hang empty type pure marble wraps processing, complementary be born window and its echo, imposing manner "menacingly".
现代式的办公区域、精简而质朴。
Modern office space, simple and rustic.
新中式的包间,带着些许贵族气息。低调中透露着奢华。
The new Chinese style private room, with a little aristocratic atmosphere. Low key in revealing luxurious.
镂空式的大理石踏步,精简到极致。带上通透的玻璃扶手、简约而不简单。
Hollow marble steps, simple to the extreme. Take transparent glass armrest, simple but not simple.
总经理办公室作为本项目的重中之重,设计的首稿就得到客户的认可,中间的外回字造型吊顶,完美的遮蔽了低至2400mm的主梁结构,主背景的暗藏式背门和书柜的中对称处理,彰显欣尚防水的不偏不倚风格与态度。
General manager's office as the top priority of this project, the first draft of the design has been recognized by the customer, the outer back word shape ceiling in the middle, the perfect cover of the main beam structure as low as 2400mm, the hidden back door of the main background and the middle symmetric treatment of the bookcase, highlighting the xin shang waterproof impartial style and attitude.
客服
消息
收藏
下载
最近




























