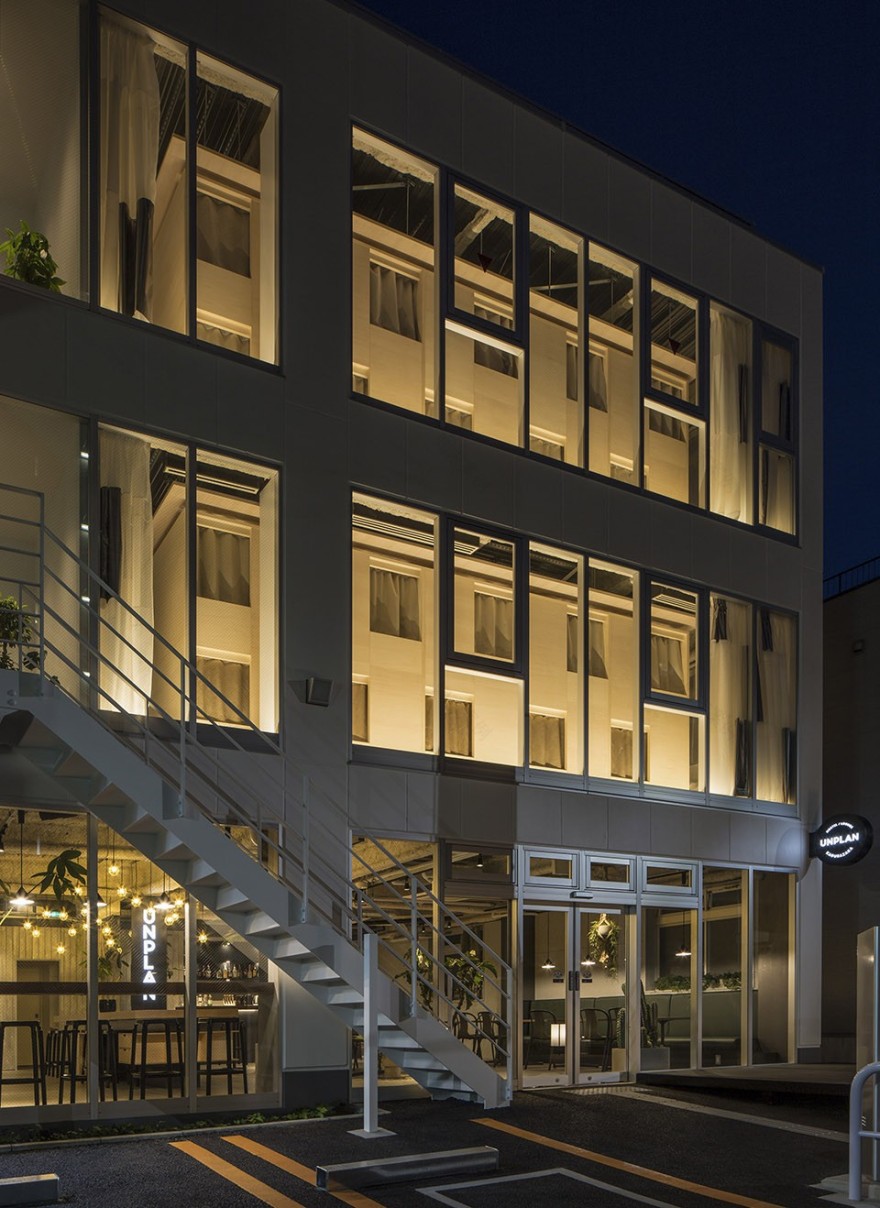查看完整案例


收藏

下载
▼总平面图,site plan
▼一层平面图,first floor plan
▼二层平面图,second floor plan
▼三层平面图,third floor plan
▼南立面图,south elevation
▼剖面图,section
Dimension
Site Area: 359.78m2
Building Area: 202.65m2
Total Floor Area: 570.57m2 (F1: 199.50m2 / F2: 199.50m2 / F3: 171.57m2)
Terrace Area: 137.50m2 (F1: 11.92m2 / F3: 27.93m2 / Roof: 97.65m2)
Hotel
Rooms: 7 rooms (4 bunk bed dormitories, 2 double rooms, 1 family room)
Capacity: 78 persons
Drawings: Aida Atelier
English text: Aida Atelier
客服
消息
收藏
下载
最近

























