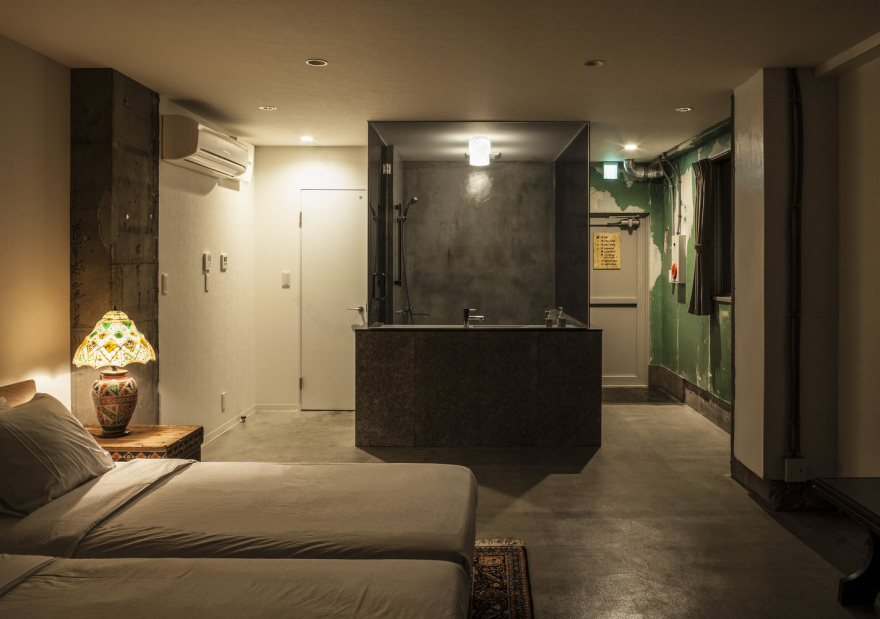查看完整案例


收藏

下载
© Tatsuya Noaki
(Tatsuya Noaki)
架构师提供的文本描述。ICHINICHI酒店是位于东京Akabane当地商业街的一家小旅店。它正在对一座现有的五层钢筋混凝土建筑进行历史改造.这座建筑最初是作为一个小小的综合体建造的,里面有美容院和办公室,以及员工宿舍。经过一段时间,它一直空着好几年。
Text description provided by the architects. Hotel ICHINICHI is a small hostel located in a local shopping street of Akabane, Tokyo. It is retrofitting an existing five-story reinforced concrete building with history. This building was originally built as a tiny complex housing a beauty salon and offices, as well as dormitories for its employee. Through time, it has remained vacant for several years.
© Tatsuya Noaki
(Tatsuya Noaki)
这座建筑的内部有一个独特的特征,风格出人意料地融合在一起,这是过去几次改造的结果,其中包括令人印象深刻的螺旋楼梯和入口大厅的吊灯,让人想起美容院的时代。
The building’s interior holds a unique character with unexpected blend of styles, resulting from several remodeling in the past, including an impressive spiral stairs and a chandelier at the entrance hall, reminiscent of the days of the beauty salon.
Foor Plans
计划或计划
嵌入在这座古老而迷人的建筑中的时间的积累,似乎呈现了现代东京发展的另一种形象,我们已经习惯了这一形象。因此,我们首先仔细地减去现有的元素,以揭示并有时强调其空间层的多样性。在一些地区,混凝土结构是暴露的,而只有最近完成的表面被剥落在另一些地方,以显示其隐藏的表面。
The accumulation of time embedded in this old but charming building appears to present an alternative image of modern Tokyo’s development, which we have become accustomed to. As such, we started by carefully subtracting existing elements to reveal and at times emphasize the multiplicity of its spatial layers. In some areas concrete structure is exposed, whereas only the most recently finished surface was peeled in others to either show its hidden surfaces.
© Tatsuya Noaki
(Tatsuya Noaki)
个人空间的形状,嵌套小屋,然后安装在建筑物的重新定义的内部空间。这些小屋的大小是精心设计的,为普通客人提供足够的空间,让他/她张开双臂站立睡觉,放松身心,舒舒服服地睡觉。
The personal spaces in the shape of nested huts were then installed in the building’s redefined interior space. The size for these huts are carefully designed to provide just enough space for an average guest to stand and sleep with his/her arms wide open, relax, refresh and sleep comfortably.
© Tatsuya Noaki
(Tatsuya Noaki)
招待所老板在这附近长大,并利用她的亲戚建造的那栋大楼开办了她的公司。我们希望这是位于一个简陋社区的一个小型城市旅舍的原型。
The hostel owner grew up in this neighborhood, and started her business utilizing the building her relative had built. We hope this serves as a prototype for a small urban hostel situated in a humble community.
© Tatsuya Noaki
(Tatsuya Noaki)
Architects Aida Atelier
Location Akabane, Kita, Tokyo 115-0045, Japan
Category Hotels
Area 371.83 m2
Project Year 2015
Photographs Tatsuya Noaki
Manufacturers Loading...
客服
消息
收藏
下载
最近



















