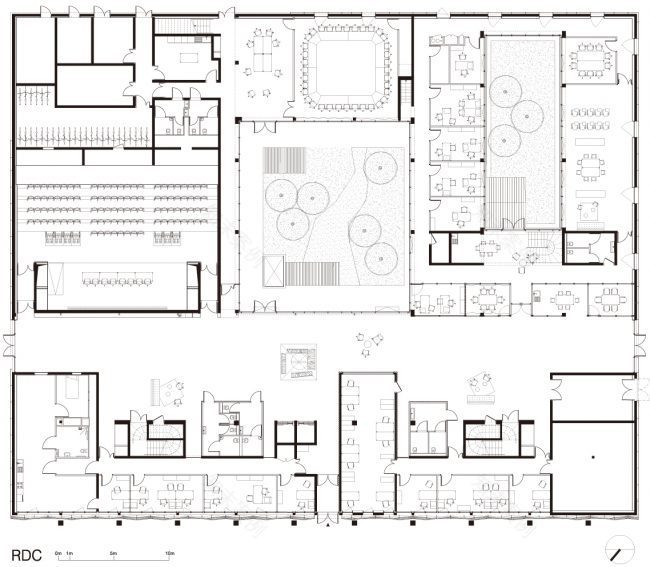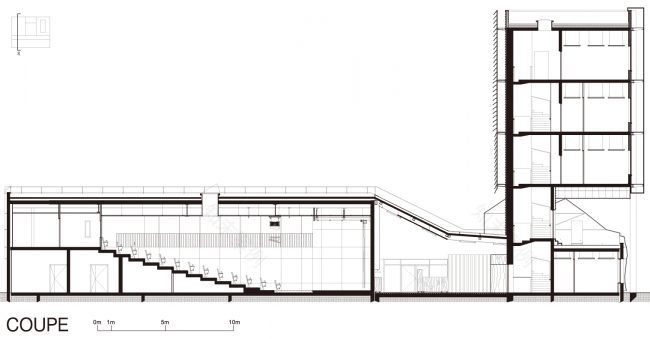查看完整案例


收藏

下载
▼总平面,master plan
▼一层平面,ground floor plan
▼一层夹层平面,mezzanine
▼上层平面,upper floor plans
▼剖面,section
▼立面,elevation
Client: Institut Mines-Télécom
Architects: BLOCK architectes
Landscape: BASe
Photographies: Philippe Piron
Construction cost: 9,170,900 euros
Area: 3,932 m2
Completed: Dec 2016
Performances: Low energy building
客服
消息
收藏
下载
最近























