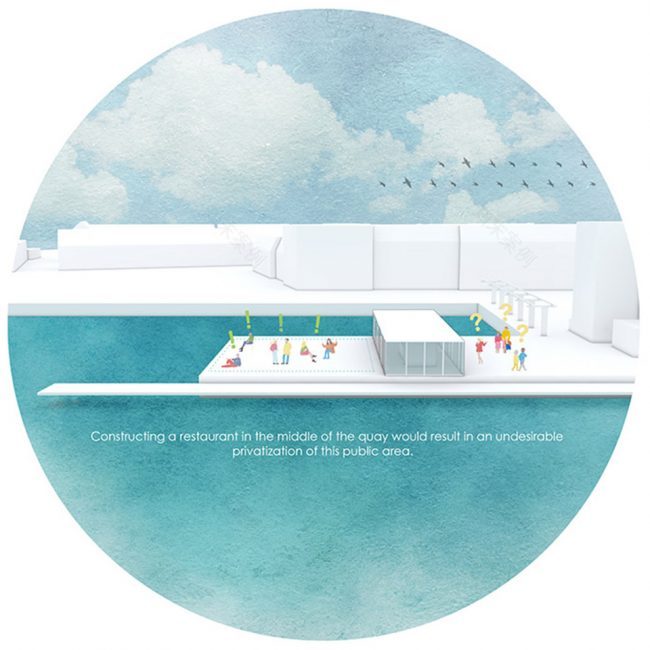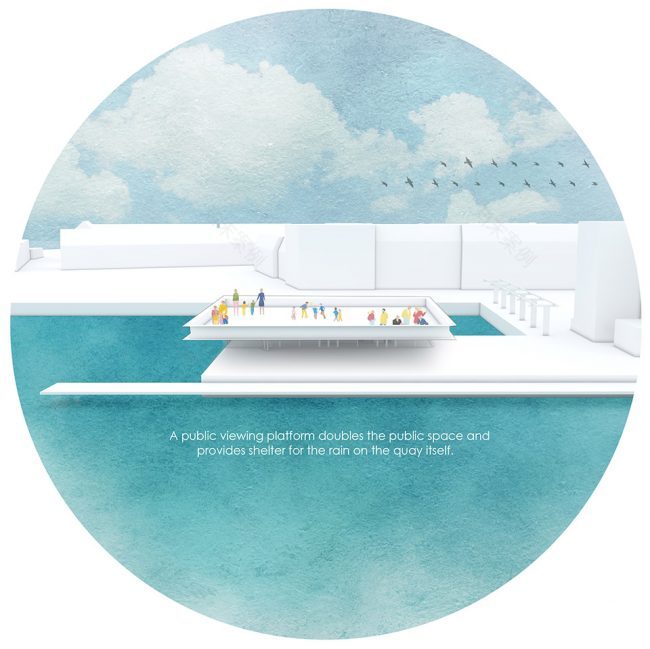查看完整案例


收藏

下载
Solid structural architecture|坚固的建筑结构体系
沉重的屋顶边缘为结构系统提供了整体解决方案:为了不影响码头使用的木制地基,立柱内置分布,间隔两米。观景甲板的实心钢铁栏杆同时也是结构梁,构成悬垂结构,同时也支撑甲板。在固定的结构连接点的基础上未使用稳定墙,从而构造了一个自由开放的平面布局,大尺寸的结构使得甲板可以满足高强度的公共使用。结构即建筑,该项目将成为Piushaven海港一个力量感十足的持久的组成部分。
The heavy roof edge forms an integral solution for the engineering of the structural system: in order not to affect the historic wooden foundation of the quay, the columns are positioned inwards, with two meters distance. The overhangs are accommodated by constructing the viewing deck’s solid steel balustrades as structural beams, which also carry the floor of the deck. Fixed structural joints and the absence of stability walls ensure a free floor plan layout, while the oversized structure allows for high intensity public use of the deck. The structure is the architecture and thus forms a powerful addition to the Piushaven harbour, built to last.
▼钢制的屋顶边缘结构与顶部木制甲板结合,支撑柱内置;the steel roof edge forms a structure that integrates with the wooden decking, and the columns are put inwards
▼钢结构与玻璃立面细部,the details of the steel structure and the glass facade
▼部分结构大样轴测图,axonometric rendering of the structural sample
▼轴测总览图,axonometric drawing for the overview
▼场地平面,the site plan
▼设计概念推导,the deduction of the design concept
▼背景环境平面图,the contextual site plan
▼首层平面图,the ground floor plan
▼二层平面图,the first floor plan
▼四向剖面,the sections
项目详情:
名称:Piushaven海港亭
地点:Hopliedenkade,蒂尔堡(荷兰)
计划:餐厅,高架公共甲板,露台,船码头
楼面面积:260平方米
项目委托:全部委托:SD,DD,CD,CA
时间:2015年11月至2017年12月
客户:Orion项目开发,蒂尔堡市
团队:
Civic Architects: Jan Lebbink, Rick ten Doeschate, Ingrid van der Heijden, Gert Kwekkeboom, Fernanda Romeu, Angela Solis, Niels Boswinkel, Helena Moreno
Bright urban Futures:Gerjan Streng
合作伙伴:Archimedes Bouwadvies,BAM Bouw en Techniek, Janssen Lastechnieken
摄影:Stijn Bollaert
图纸: Civic Architects
Project details:
Name: Piushaven Harbour Pavilion
Location: Hopliedenkade, Tilburg (NL)
Program: Restaurant, Elevated public deck, terras, boat jetty
FloorSize: 260 m2
Commission: Full Commission: SD, DD, CDs, CA
Period: November 2015 – December 2017
Client: Orion Projectontwikkeling, The City of Tilburg
Team:
Civic Architects: Jan Lebbink, Rick ten Doeschate, Ingrid van der Heijden, Gert Kwekkeboom, Fernanda Romeu, Angela Solis, Niels Boswinkel, Helena Moreno
Bright urban Futures: Gerjan Streng
Partners: Archimedes Bouwadvies, BAM Bouw en Techniek, Janssen Lastechnieken
Photography: Stijn Bollaert
Drawings: Civic Architects
客服
消息
收藏
下载
最近

























