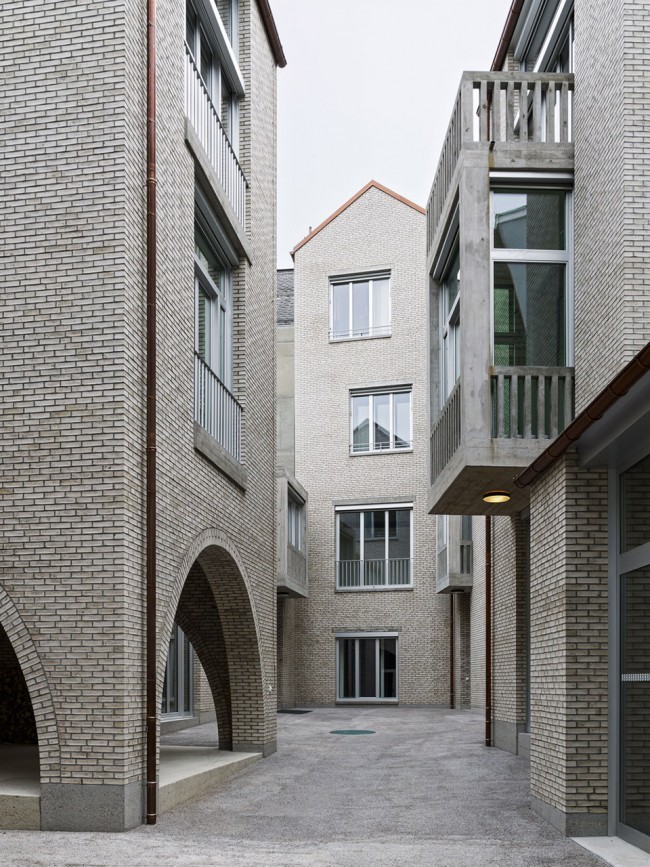查看完整案例


收藏

下载
作为城市客厅的中庭大大提升了项目的品质,通过这个空间,室内和室外的界限被模糊,建筑与城市被联系在了一起,同时也促进了学校和群众之间的交流。
The interpretation of the courtyard as an urban interior gives the project a strong quality. Interior and exterior space are mingled which links the house and the city as well as the school and the public.
▼总平面图,site plan
▼平面图,plan
▼立面图,elevation
▼剖面图,sections
Client: Foundation Habitat, Foundation Levedo: Georg Hasler
Construction Dates: 2011-2013
Winner of the American Architecture Prize 2016, Bronze category “Educational Buildings”
Drawings: Buol&Zünd
English text: Buol&Zünd
客服
消息
收藏
下载
最近


















