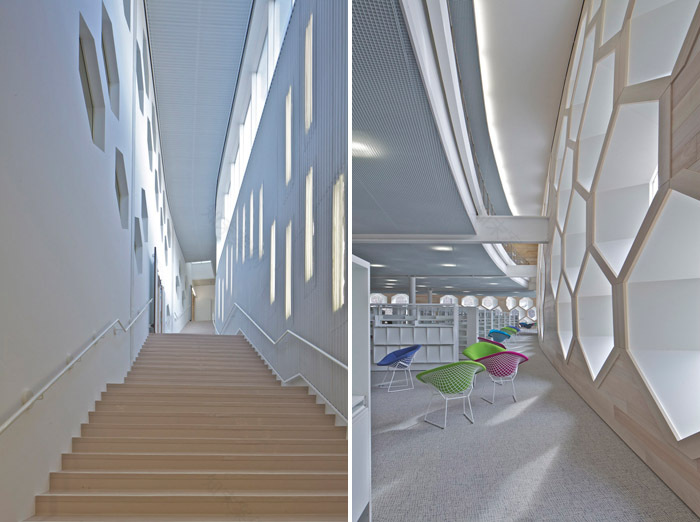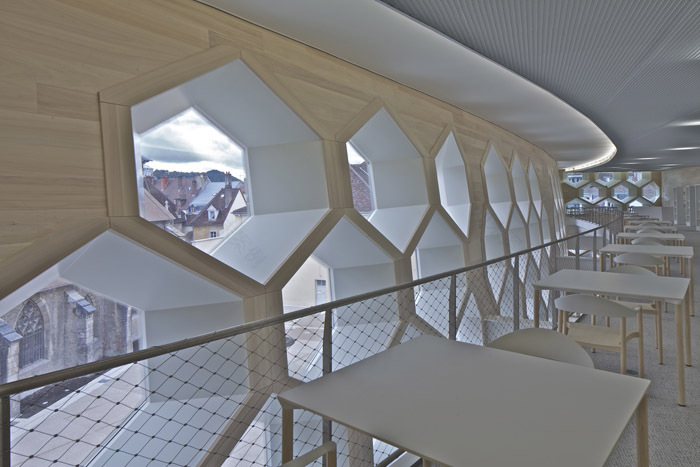查看完整案例


收藏

下载
场地上现有的建筑有:一个教堂,一个酒店,和一面干净的监狱墙壁。他们形成了独具特色,颇有气势的城市场景。不过这种感知并不能直接从大街上体会。因此新加入的建筑便成为城市公共元素的一个重要构成。
这个新建筑是一个电影院,其谦逊有度的曲线为这片场地在北面打开一个面向城市的公共入口,让场地变活。如同它的邻居们,新建筑的线条和形体也十分简单,主材材料与周围相当不同,主要是混凝土。因此新建筑和谐但又显眼的位于场地中,与周边环境保持着积极的关系。弯曲的南立面与教堂坡屋顶进行对话,平面构成弯曲幅度使其与街道,教堂还有自身达成完美的整合与过渡。
尊重环境却依然不失个性,整个建筑完整而统一,外部元素在内部随处可见,人们于入口便能感知整个内部空间。内部的组织完美明晰:各个功能有序的分布在整个三层建筑中,电影院则安排在地下。
Lons le Saunier
Médiathèque, Cinémas
The existing buildings: the church, the Hotel de Balay and the wall of the prison form an impressive urban setting made up of simple lines, great mineral surfaces and imposing masses. Unfortunately, the relation that these three constructions maintain cannot be experienced from the street. Obviously, a fourth element is needed on the north side to complete the urban structure.
The missing element is the library/cinemas.
The new building has the courtesy to curve itself in order to spare a public place that opens on the street. An urban respiration is created which is welcome in a very dense built context. Like its neighbours, the lines of the new building are simple, its matter is mineral (concrete) and its presence is stated without superfluous arrangements of volumes and materials.
It draws its strength and its strangeness owing to the fact that it maintains an active relationship with its neighbours. Thus, the curvature of its southern façade addresses a direct response to the large slope of the slate covered roof of the church; the curve of its plan constitutes a natural connection between the street of Cordeliers, the new central place and the back of the church.
If it is respectful of its environment, the new building is also keen to assert its unique presence. Its aesthetic is regulated by a combination of curved lines. By this process it appears an autonomous object. Placed in front of one of his frontages, one seizes the system that regulates it, understands that it applies to the unit and perceives the whole.
The architectural expression of the exterior is found in the interior. From the entrance, one perceives the entirety of interior volume. The interior organization is of a great clearness: the various functions are distributed on three levels plus a basement for the movie theatres.
▼PLAN R+1
▼PLAN R+2
▼PLAN R-1
▼PLAN RDC
*Site : rue des Cordeliers à Lons-le-Saunier
*Program : Library/cinémas
*Surface : 3500 m²SHON
*Cost: 8 M€ ht
*Client: Communauté de Communes du Bassin de Lons-le-Saunier
*Architects: du Besset-Lyon Architectes
*Design Team: Dominique Lyon, Pierre du Besset
*Project manager: Anne Tellier
*Team: KHEPHREN Ingénierie (structure), ESPACE TEMPS (fluids engineering),
Jean-Claude DRAUART (economist), Franck BOUTTE (HQE consultant),
Véronique RATEL (architect d’execution)
*Photographer: Philippe RUAULT
*Completion: November 2012
*Credits: drawings, plans- courtesy of du Besset-Lyon
MORE:
du Besset-Lyon Architectes
,更多请至:
客服
消息
收藏
下载
最近































