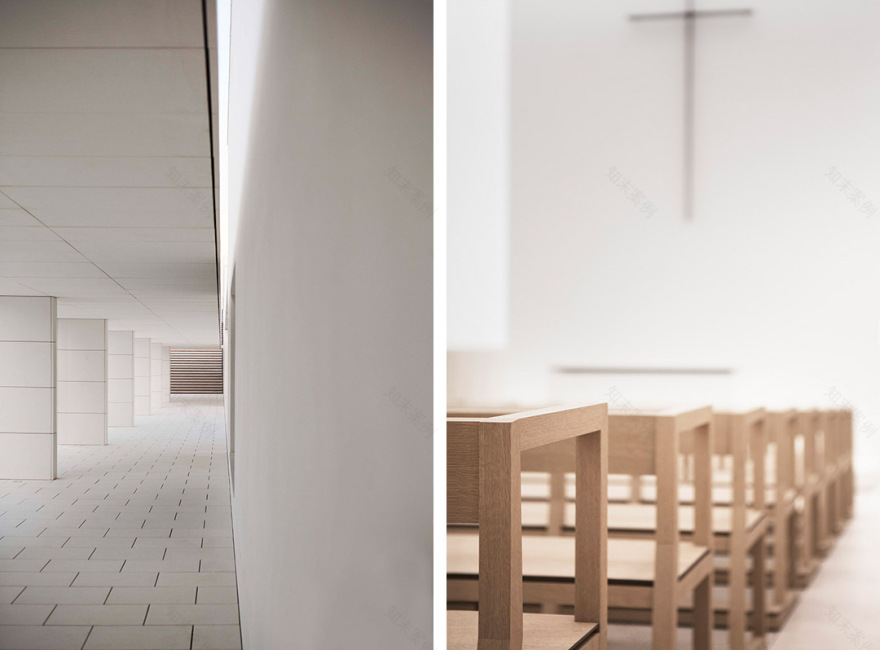查看完整案例


收藏

下载
非常感谢
Elsa Urquijo Arquitectos
Appreciation towards
Elsa Urquijo Arquitectos
for providing the following description:
一个世纪以前,庇护社会苦难人士的 Padre Rubinos社会慈善机构在拉科鲁尼亚诞生,经过不断的发展,现在甚至包含幼儿园和老人院功能。对于该机构的新总部,建筑师认为应该是从安静中而来,超越世俗,拥有宁静,低调和谦和的空间。为此建筑师用水平线主导建筑造型与空间序列,创造平和与让人放松的空间。
合成正方形的门廊定义出面向城市的开放入口。小教堂和礼堂的钟楼耸立在入口区作为标示。天井穿插在平展开且适应地形变化的建筑群中,定义内与外的不同空间,带来光明和不间断的室外风景。
The social charity institution, Padre Rubinos, was born in La Coruna nearly a century ago with a dedication to give shelter and asylum to the needy. Later it has continued growing and expanding its scope to nursery schools and the elderly.
We now present its new headquarters born in a quiet way of understanding architecture. The construction is conceived as a shelter for the life that transcends in it, a serene space, unpretentious and to endure.
The use of horizontal lines arises from the search for peace and relaxation creating a sequence of measured and ordered spaces.
It is an architectural space that revolves around those individuals in need, the academic composition of the facade and featuring a portico at the entrance that surrounds and defines a square, open to the city. We reassume the concept of cloister attuned to the religious character and social work of the institution.
The idea of a patio is repeated throughout the architectural complex as focal point of the different spaces seeking to strengthen the clarity, light and visual continuity between interior and exterior.
Different volumes fit the morphology of the terrain so that both ground floor and the upper floors maintain direct external communication.
老人院的功能最为复杂:会客厅,办公室,治疗室与公共区域一同放置在一楼,老人居住的私人房间放置在第二层。整个建筑采用了高品质,高强度,高耐用性和生态的材料,在内部利用木材,天然的面料等材料营造人性化,宁静与温暖的氛围。
幼儿园只有一层,教室紧密的排列在一起,并与敬老院保持视觉联系。
无家可归者收容所分为了三个区域:住宿,餐饮,可持续培训发展中心,这三个功能都放在一楼,此外还有对无家可归者的临时客房,安排在二楼。
访问无家可归者收容所要经过一个开放的柱廊空间,该空间给人人性化和庇护的感受。
The nursing home for the elderly occupies the most extensive use of the complex. At the ground floor common areas like living rooms,professional offices, therapy rooms, … are devised while at the upper two floors private areas linked to the rooms are located.
Special care has been taken in the use of materials that meet the requirements for a building of these characteristics: high quality, strength, durability, ecology, but meanwhile giving humanity, serenity and warmth to the interior (warm soil, wood texture, natural fabrics, …)
The nursery school is set on a single floor. The clarity and spatial continuity between the classrooms allows for a versatile use of the same. A visual and symbolic relationship to the common areas of the nursing home is also sought after so that both generations can relate and bond.
The homeless shelter is divided into 3 different uses: accommodation, dining and a center of ongoing social care to be carried out mainly on the ground floor and the upper floor reserved for the rooms.
The access to the homeless shelter goes back to the concept of an open space whose portico gives a human scale and protects the visitor.
该慈善机构还设有小教堂和礼堂,它们的钟楼耸立在入口区作为标示。
Besides these basic uses, the complex also includes a residence for the sisters who manage the homeless shelter, headquarters for the institution and area representative with an assembly hall and a chapel which is a symbol and an attraction within the complex.
Their presence is evidenced by clearly recognizable elements as the bell tower and the entrance with orderly and serene architecture.
We enter through a secluded and warm space arriving to a magnified space which enhances the symbolism of the place. This in turn embraces us by the horizontal line of the wooden plinth which returns it to a human scale.
以人性化与谦和的姿态,亲和的拥抱前来所需要帮助和温暖的人们。
ARCHITECTS _ Elsa Urquijo Architects
DEVELOPER_ Fundación Amancio Ortega
TEAM_ Elsa Urquijo Architects
YEAR _ 2014
PLACE _ A Coruña, España
FOTÓGRAFO _ Elsa Urquijo Architects
SUPERFICIE _ Construida 15.882 m2
MORE:
Elsa Urquijo Arquitectos
, 更多请至:
客服
消息
收藏
下载
最近























