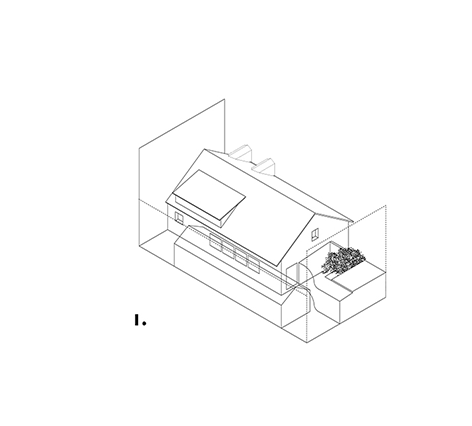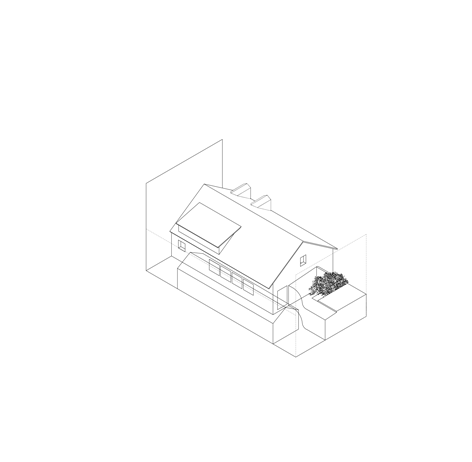查看完整案例


收藏

下载
Key data:
-Architects: FOCKETYN DEL RIO STUDIO
-Construction management: Proplaning
-Structural engineer: Schnetzer Puskas Ingenieure
-Acoustical engineer: Applied Accoustics
*Photograpy: Adrià Goula
-Gross Built area: 500 m2
-Completion year: 2017
MORE:
Focketyn Del Rio Studio
,更多请至:
客服
消息
收藏
下载
最近

























