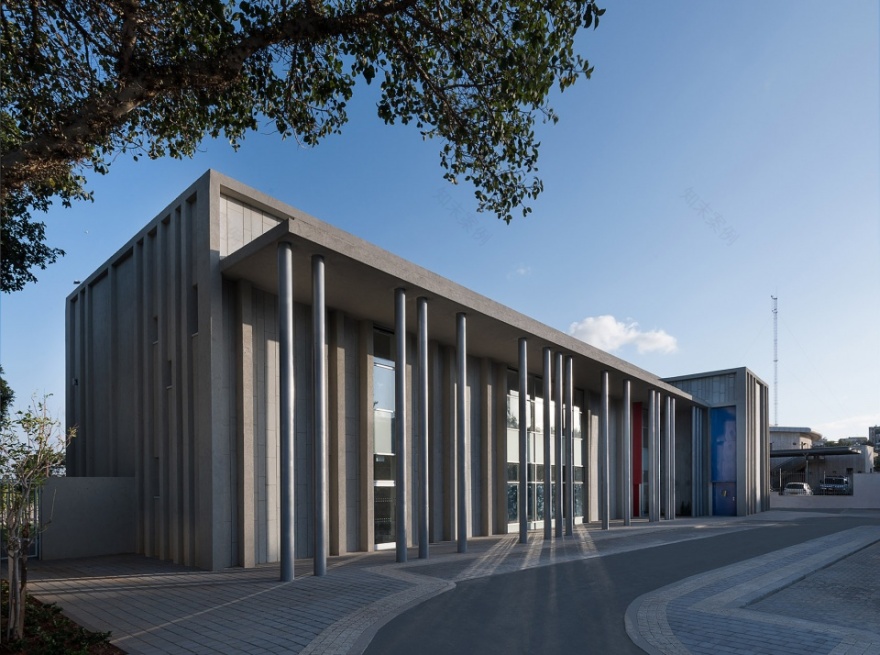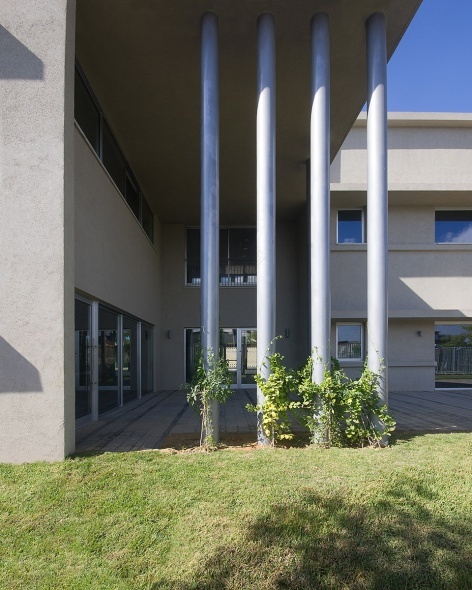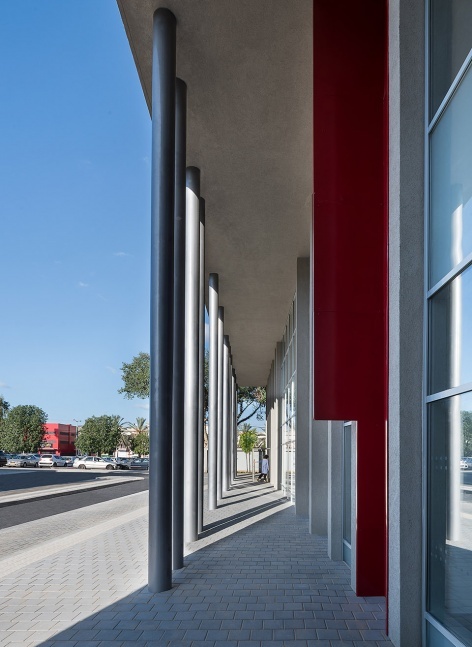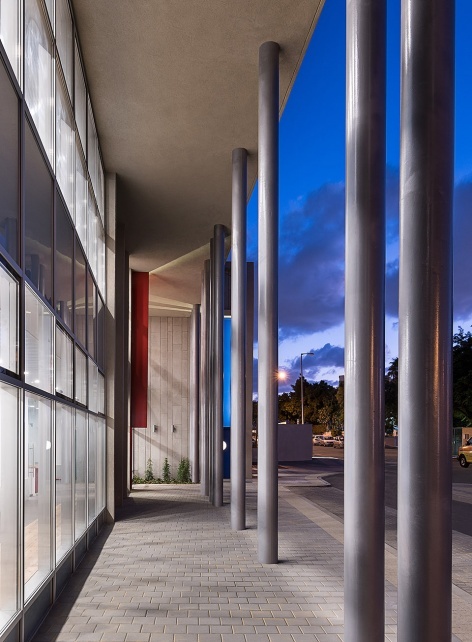查看完整案例


收藏

下载
▼从室内看向户外,views from indoor to outdoor
▼正立面钢柱,steel columns
▼底层平面图,the ground floor plan
▼二层平面图,the first floor plan
Architect: Golany Architects
Lead architects: Galit Golany and Yaron Golany
Location: Holon, Israel
Client: Holon Municipality
Built area: 1200 sqm
Year: 2018
Photographs: Amit Gosher & Golany Architects
客服
消息
收藏
下载
最近






















