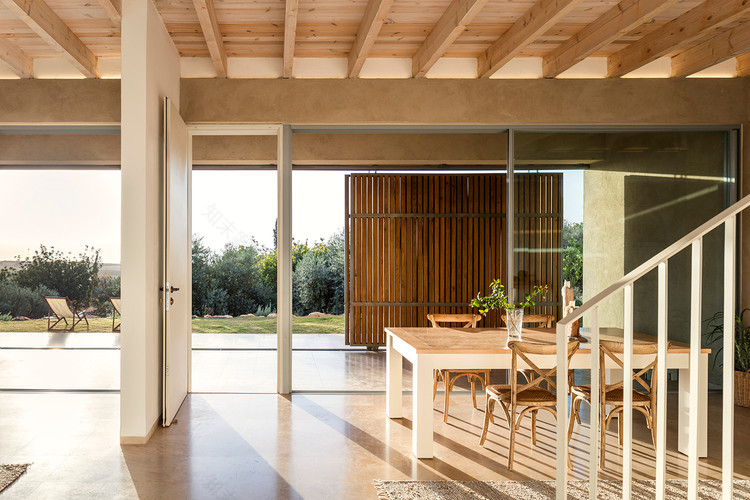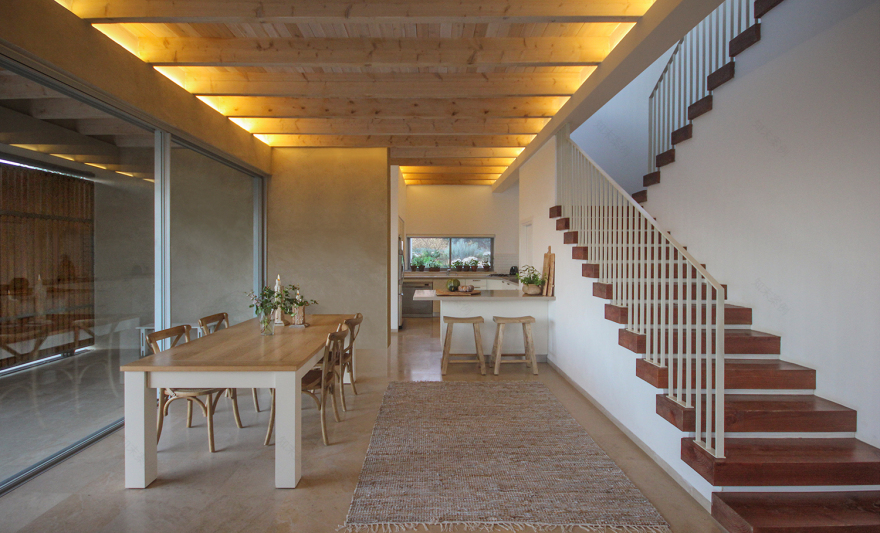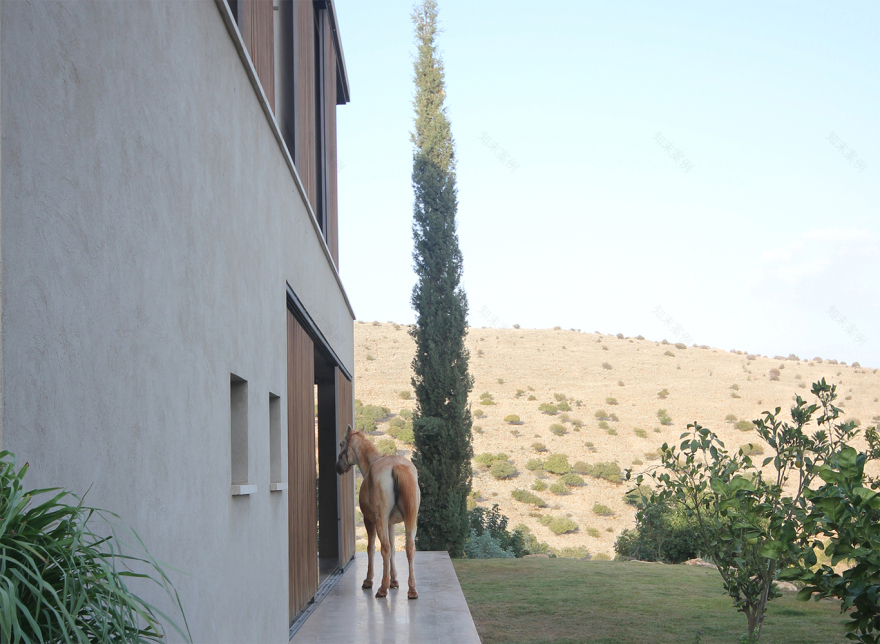查看完整案例


收藏

下载
架构师提供的文本描述。房子俯瞰加利利海,从每一个房间都可以俯瞰加利利海。南面和东面的开阔洞口,要求提供遮阳和过滤,以抵御强烈的太阳,这是由木制百叶窗提供的。百叶窗滑行,以适应太阳的位置和隐私要求。
Text description provided by the architects. The house overlooks the Sea of Galilee with a sweeping view of the Galilee from every room. The Generous openings facing the view at the south and east, require the provision of shading and filtering against the intense sun, which is provided by the wooden shutters. The shutters slide in adjustment to the position of the sun and privacy requirements.
Courtesy of Golany Architects
戈拉尼建筑师的礼遇
Ground Floor Plan
© Amit Geron
阿米特·杰龙(Amit Geron)
百叶窗格,作为典型的地中海马什拉比亚,阻止内部的看法和保持隐私,同时允许一个人从内部欣赏风景。百叶窗后面的门窗都是凹的,以改善气候控制,创造中间空间的阴影室外地区。即使在夏天非常炎热的日子里,这些措施也能使房子保持凉爽和愉快。
The shutter lattices, as typical of Mediterranean mashrabiya, block views inwards and maintain privacy, while allowing one to enjoy the scenery from the inside. The windows and doors behind the shutters are recessed to improve climate control, creating intermediate spaces of shaded outdoor areas. Even during the very hot days of summer, these measures keep the house cool and pleasant.
© Amit Geron
阿米特·杰龙(Amit Geron)
© Amit Geron
阿米特·杰龙(Amit Geron)
立面的设计是对阳台景观的浪漫概念的当代诠释。洞口的垂直比例提供了附近景观和湖泊装饰的远景之间的连续性。在后面的高地仔细定位的开口也捕捉到了迦南山和古城萨夫德的景色。
The design of the elevations is a contemporary interpretation of the romantic notion of balconies with a view. The vertical proportion of the openings provides continuity between the nearby view and the distant view adorned by the lake. Carefully positioned openings on the rear elevations also capture views of Mount Canaan and the old town of Safed.
© Amit Geron
阿米特·杰龙(Amit Geron)
这是一个挑战,以设计住宅,同时保持视觉连续性从地段走向地平线。该地段只有500平方米,所以住宅设计在两层,有最大的户外面积。保存的成熟橄榄树和橡树是一个直接连续的花园。房子和花园都被夷为平地,以最佳的远景,而他们似乎继续畅通无阻周围的景观。
It was a challenge to design the residence while maintaining visual continuity from the lot towards the horizon. The lot is only 500 sqm, so the residence is designed in two floors to have maximum outdoor area. Preserved mature olive and oak trees are an immediate continuum to the garden. Both the house and garden, are leveled for optimal far views, while they seem to continue unobstructed towards the surrounding landscape.
© Amit Geron
阿米特·杰龙(Amit Geron)
客服
消息
收藏
下载
最近



































