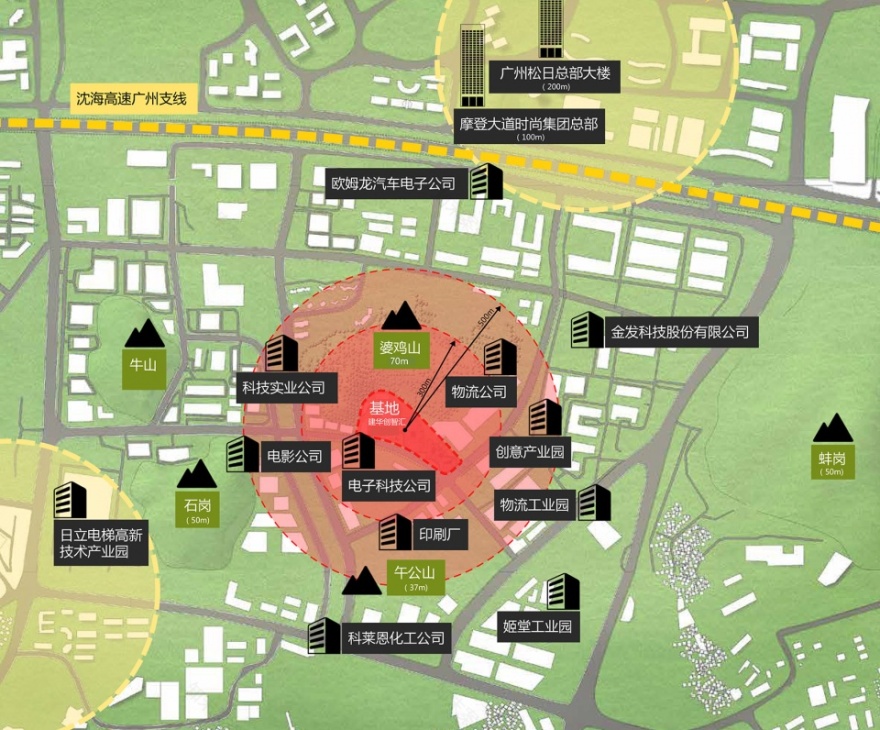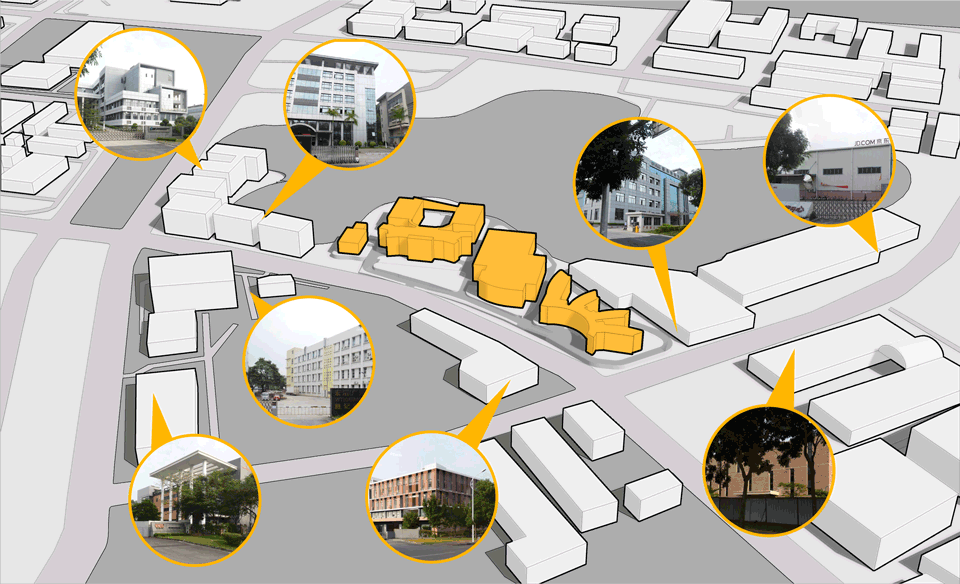查看完整案例


收藏

下载
呼应当地的自然和传统是建筑师的责任,HMA认为现代高层办公建筑已经让这块土地失去了原来的空间记忆,同时也无法感知到大自然。所以HMA设计若干个美丽的庭院,这些庭院不只是公共空间,也是南方建筑传统的空间记忆。风、雨、阳光和小鸟的声音,与庭院相互融合,人们置身其中,更加容易感受自然的存在感。
It’s the responsibility of architects to echo the local nature and tradition. HMA believes that modern high-rise office buildings have led to the loss of the land’s original space memory, as well as made the nature can not be perceived. So HMA designed several beautiful courtyards, which are not only public spaces, but also the traditional space memory of southern architecture. Wind, rain, sunshine and the sound of birds are integrated with the courtyard. People are more likely to feel the existence of nature when they are in the building.
▼A座建筑入口,building A entrance
©加纳永一
▼A座建筑大厅,building A lobby
©加纳永一
▼A座建筑庭院,building A courtyard
▼建筑夜景,night view
©加纳永一
▼改造前后对比,project before and after renovation
©HMA + 加纳永一
▼场地平面图,masterplan
©HMA
项目名称:龍盛創智匯
设计方:HMA Architects & Designers
公司网站:
项目设计 & 完成年份:建筑设计/2019
设计团队: HMA Architects & Designers
技术顾问: 英海特
项目地址:中國广东省广州市黄埔区南翔三路19号
建筑面积:95300㎡
摄影版权:加纳永一
合作方: 楊家聲
客户:龍盛安邦
品牌:Anometal-Sand3 / Anometal-AP1 Bright / Parklex-Silver
客服
消息
收藏
下载
最近





















