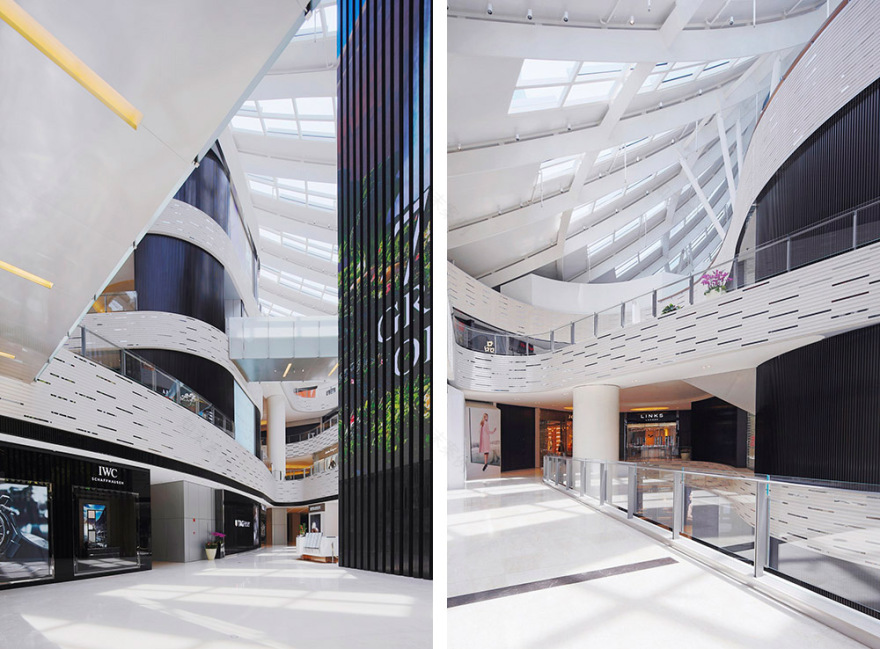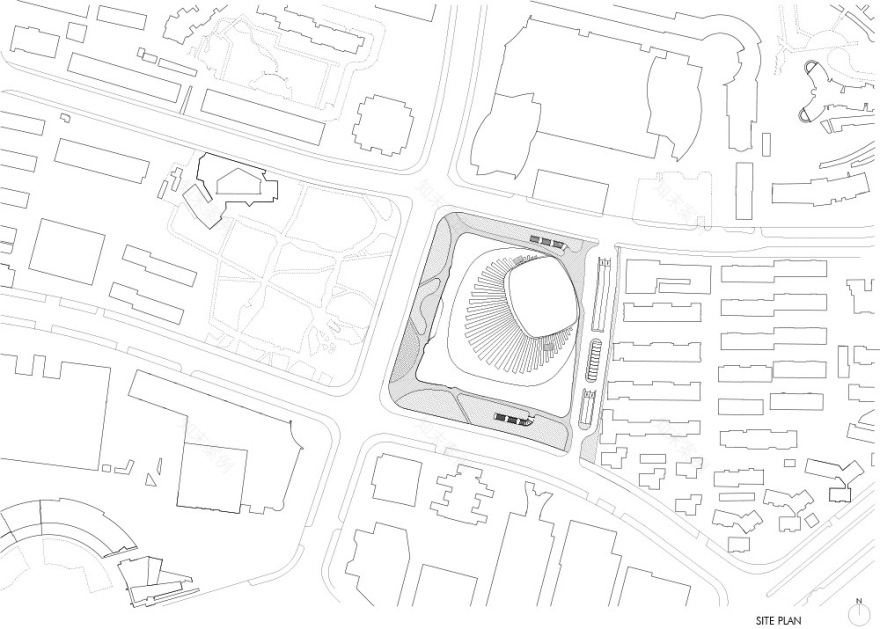查看完整案例


收藏

下载
上海尚嘉中心由日本建筑师
青木淳
进行了概念设计。更多请至:
LV东京银座店最新外立面项目Louis Vuitton Matsuya Ginza
。
133.7米高,地下4层,地上28层的尚嘉中心位于上海长宁区仙霞路99号,城市主干道交叉口,是一栋与大公园接壤的14万平方米综合性标志性建筑物。钢筋混凝土结构筑成了塔状扇形造型,尚嘉中心白色表皮宛如流动的瀑布–柔和轻盈,为这个满是棱角的阳刚化片区带来女性般的优雅和温柔,并强调了与公园的接触。底部如同被瀑布冲刷的巨大原石基座。顺应瀑布留下的方向,长条状的表皮凸起布满建筑,在夜晚,塔楼部分的条带能够发光。
在塔楼与裙楼交界的曲面处,外表皮变得透明,为裙楼内部的购物中心带来了充足的自然光。购物中心内部与建筑外观相协调,白色同为基调,长条形的元素统领空间方向感。
form the architect:
Seeking a superior functional facility together with a vast park blooming with green, we have created a landmark appropriate for the future vision of the exclusive residential district of Hongqiao Area. The form evokes a gently streaming enormous waterfall. From midair the small, delicate flow undulate in tranquility, gently billowing outwards at the bottom. It is a single continuous movement of which the flow expands and gradually results in a fertile cataract, falling onto the bedrock. Thus this building, in contrast to the masculine, geometric-linear urban structure of the surroundings, gives feminine gracefulness and softness, emphasizing the affinity with the nature in the park in front. Continued from top to bottom is the vertical fin, resembling a spray of water. The reflection of these fins, change of the weather, path of the sun, and the position where people walk, brings the whole building in constant transition, making it breathe. The flow and movement of the vertical fins emerge in the night sky, as it illuminates at night.
Compared to the façade which has a vertical curved surface, the interior of the underlying cataract has 4 uniquely curved loops, surrounding the center atrium creating a space which overlaps horizontally. A skin that looks like a waterfall switch to glass at the top of the atrium, turning it into a top lighting which lavishly absorbs the natural light. Animating this environment facing the atrium is an event space which makes seasonal events possible and an “image fall” in which the backside of the elevator is used.
GROUPE ARNAULT / SHUN TAK SHANGHAI MIXED-USE PROJECT. | ENDMATTER | DESIGNERS’ CREDIT
project L’avenue Shanghai
principal use Office and Shopping Mall
year 2013
location Shanghai, China
address No.99 Xianxia Road, Changning District, Shanghai 200051
architects
JUN AOKI & ASSOCIATES
principal Jun Aoki
project architects Marcel Peter, Toru Murayama, Mirei Uchibe,Yoshitaka Miyauchi,
local architect Leigh & Orange
Main Contractor Shanghai Segacn Decorative Construction Co.,Ltd
Curtain Wall contractor JOSEF GARTNER CURTAIN WALL (Shanghai) Co, Ltd.
Interior contractor CHINA CONSTRUCTION EIGHTH ENGINEERING DIVISION. CORP. LTD
client SHANGHOLD INVESTMENT LIMITED
site area 18,770 sq m
building area 9,280 sq m
total floor area 143,698 sq m
retail space area 4.90000 sq m
maximum hight 133.7 m
number of stories 28 grand floors, 4 undergrand floors
structure RC
design period March 2007 – Sep 2011
construction period May 2009 – June 2013
Photo credit Shu He
In Chinese 舒赫
MORE:
青木淳
JUN AOKI & ASSOCIATES
,更多请至:
客服
消息
收藏
下载
最近























