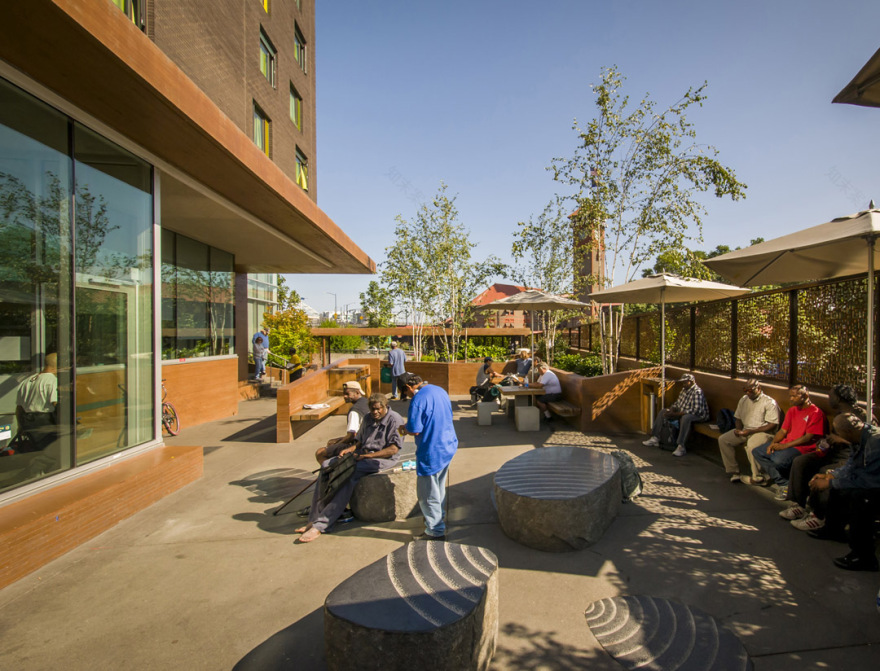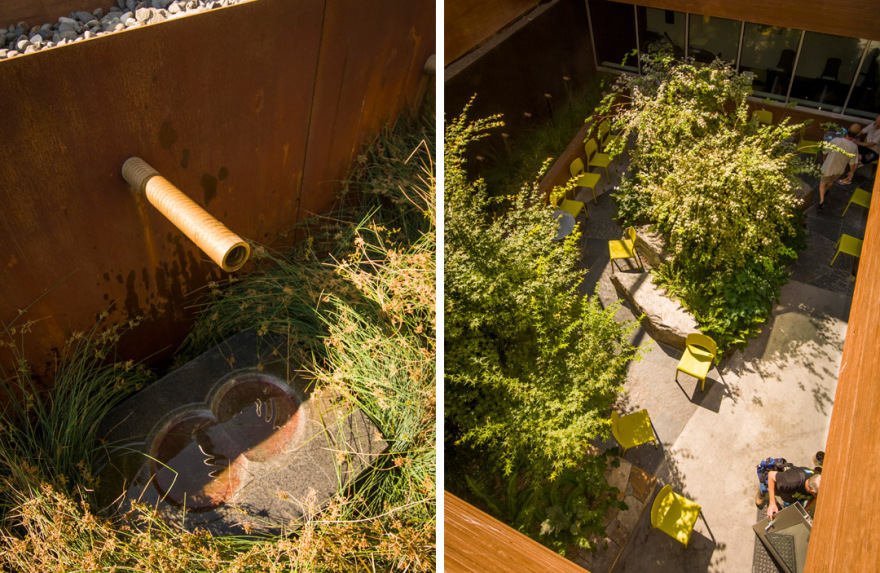查看完整案例


收藏

下载
"人道且予人以尊严的项目。空间开放平易近人,材料使用精彩。大门欢迎乐意改变的无家可归之人。景观空间设计得就像家一样,具备辨识性" –2013年专业奖评审委员会
"This is an SRO that is humane and treats people with dignity. The space is open and inviting and there is a nice use of material. The gate ornamentation signifies the decision of the residents not to be homeless. The space is laid out like a home and is very well-resolved."
—2013 Professional Awards Jury
来自ASLA
Appreciation towards
ASLA for providing the following description:
项目概述
PROJECT STATEMENT
Bud Clark是一个向城市无家可归的人提供服务的综合体项目,这个项目被这条街上的人看成是一个充满希望,尊重,积极变革的场所。仅开放后的半年,就有超过300人在这里长期或者永久居住。景观建筑师期望这个项目能激发其他城市展开类似针对无家可归人口的计划和服务。
The Bud Clark Commons is an urban mixed-use building offering services to homeless persons. Drawing people from the street, its courtyards and exterior spaces have become transformative places that set forth a positive environment of hope, dignity and respect. Within the first six months, nearly 300 individuals secured safe and permanent housing through the programs. We feel that Bud Clark Commons will inspire other cities to administer similar programs and services to their homeless populations.
俄勒冈州波特兰市每晚都有超过2000人露宿街头。这些长期失业和贫困的人们被家庭暴力,身心疾病,酗酒吸毒等不同的问题滋扰。或许我们难以想象自己这般情景,但是设计师跟同政府机关沟通了解到更多的情况,同时去结识无家可归的人,并与他们面对面交谈,听他们充满情感,曲折,迁移有时候也怀有希望的故事。为设计做充足的铺垫。经过超过一年的沟通和准备,这个项目开始启动。
很多无家可归的人难以向别人求助,因此设计师希望设计一个具有象征意义,能够吸引这些人到达的入口。这个入口要让他们感受到欢迎,安全,尊严,信任,平静。为此,设计师设计出了一个类似住宅平面的庭院序列,入口有“门厅”“衣柜”“走廊”,往里有“客厅”。这样的布局具有吸引力和让人感到安全,很多无家可归的妇女开始在这里工作。
很多无家可归的人不是运气不佳,就是有各种各样的古怪特质,这些因素成为他们不能就业的起因。为了让他们面对过去,克服障碍,庭院中提供了一个宁静的角落场所,这里的氛围有助于放松身心,保持交流与思考。
项目获得了LEED白金认证。生态屋顶与雨水管理系统完美结合。材料上选择了耐用和可回收的耐候钢与混凝土。植物多为耐旱植物与原生植物。
同时这个项目具有广泛的社会意义,能够促进社会与经济的可持续发展,对暴力事件与街道冲突的减少产生积极影响。最重要的是,项目对心理与情感周全的考虑还对无家可归之人的人生产生了积极的作用,让他们走出过去的阴影,更努力的迎接未来。
这个由景观设计师,建筑师与其它专业人员通力合作打造的项目是一个不仅仅处理问题,更趋主动解决问题的项目。解开了无家可归人们人生的新篇章,激励支持他们勇于面对未来各种挑战。
△ (left up)Serving approximately 1,000 people per day, the Bud Clark Commons is a downtown Portland mixed-use building that offers services to the homeless. It provides a Day Center, 130 studio apartments and a temporary shelter for 90 men seeking employment.左上。这个8层高的综合建筑每天能为1000个无家可归者提供服务。主要有一个日间中心,130套公寓和90个临时床位。
left down) The Day Center courtyard is organized as a series of outdoor spaces connected like the floor plan of a home: entry foyer, closet, hallway and living room. About 600 people pass through the courtyard per day to receive services.庭院的布局就像是住宅的布局,有入口门厅,衣柜,走廊和客厅。每天有600人在这里接受服务。
(right) The Day Center gate creates a threshold and symbol of passage for persons coming off the street, providing unique identity and helping to de-institutionalize the services. When closed for the night, transparency allows a glimpse of opportunities that lie beyond. 入口大门是一个引人注目却又消除了隔阂的通透大门。
(左)进入入口后,一旁有可以保护个人物品的衣柜,一个修理自行车和放置宠物的空间。往里走有设置了座位的客厅和户外活动空间。
△ The courtyard features a composition of textural artistic stones as a contemplative focal point and seating element. As to the psychology of the space, warm colors, intricately designed screens and fragrant, seasonal landscape plantings help to calm individuals’ behavior.具有禅意的艺术纹理石头。空间用色温暖,并采用了芳香植物和季相丰富的植物群落。
△ Unfortunately, disagreements and fighting are common among some of these rough, street-wise folks.
The indoor and outdoor spaces are architecturally connected with glazing so that the Commons’ staff can oversee activities in the courtyard from the main front desk.
不幸的是,打斗和争执经常发生。室内外用坚固的玻璃联系,以便工作人员从工作台监督庭院活动。
△ (left) Weathering steel planters incorporated into the walls of the two courtyards display and treat rainwater from the roof. On rainy days, the sound of the stormwater provides a soothing, acoustical effect from the outside urban environment. (左)锈蚀钢板院墙上的排水管,下方放置钢盆。在雨天提供舒缓的水声。
(right) The Men’s Shelter courtyard is a small but important outdoor room that daylights the lower level. This intimate, verdant landscape is the focal point of the indoor activity space and provides a visual respite from within the building. (右)位于内庭的男士庭院,这里绿色植物十分茂密。
△ Elements of nature such as flagstone and landscape plantings, are carefully composed to create an intimate, peaceful atmosphere. The urban “slot canyon” of light, texture and green is appreciated by the residents and staff alike. (左)精心打造的庭院洋溢着亲切想和的气氛,这个绿色的空间获得了工作人员与居民的一致好评。
△ (left)Intermittent sounds of water emanate from the seasonal stormwater display during rainy months in the Men’s Shelter. This peaceful, contemplative oasis is a subtle reminder of how a safe, warm, dry place to sleep should never be taken for granted.
(左)在雨季,庭院墙面上的滴水墙总能发出悦耳的声音。这是一个安全,温暖,舒适,宁静的绿洲庭院。(右)前院艺术石细部
PROJECT NARRATIVE
Nearly 2,000 people are on the streets each night in Portland, Oregon. Contributing factors of unemployment and long-term poverty range from domestic violence, untreated physical and mental illnesses and disabilities, to alcoholism and drug abuse.
Hard to picture yourself as homeless, isn’t it? But we did in order to design the Bud Clark Commons. How could we serve a client group so unlike ourselves? First, we asked a lot of questions. We talked to the service providers who are compassionate, yet pragmatic. We volunteered, served dinners and donated clothing. We got to know many homeless persons face-to-face. We listened to their stories: emotional, dismal, moving and sometimes hopeful. We learned about how the homeless can take positive steps…slowly…one at a time. Needless to say, the entire experience was eye opening for us. And after a year of operation, we are pleased to report the results from Bud Clark Commons are very encouraging.
Two Organizations/Three Primary Services
Bud Clark Commons, an eight-story, 106,000 sf. ft. building, is a joint venture between Home Forward (the city’s housing authority) and Transition Projects Inc., (TPI, a private, non-profit services agency). The first service is housing where Home Forward operates 130 studio apartments for persons who have experienced homelessness, many suffering from compromised mental and/or physical health. The Commons’ second service is TPI’s 90-bed temporary Men’s Shelter offered to clean and sober men actively looking for work. Thirdly, TPI manages the Day Center offering support services such as drug, alcohol and career counseling, showers, telephones, job training, classes and community use space.
While the programs for Bud Clark Commons are inter-related and complex, the entries, courtyards and facilities are separated since they serve different client groups. The building’s urban design and facades were given great consideration by the design team so they would fit well into Old Town/China Town, a district undergoing an unprecedented level of re-development. The Commons’ urban location next to light rail, bus and train is key to the populations it serves.
The Day Center Courtyard and Gate
For most homeless people coming off the street, it’s hard to take the first step. We asked ourselves, how would we draw people in from sidewalks, vacant lots, doorways and undersides of bridges? We came to understand the symbolic and physical importance of passing through a gateway to enter the courtyard and seek help.
Once through the gate, how would we welcome the clients? How would we encourage them to deal with abuse and/or addictions? How would we make them feel safe? Give them some secure time away from the imminent dangers of the streets? How would we create an atmosphere of dignity, trust and calm amidst the chaos of their lives?
Our design response to these complex questions is expressed through a layout of spaces for The Day Center courtyard. It’s divided into a sequence of outdoor “rooms” organized in a similar way to the floor plan of a family home: an entry foyer, closet, hallway and living room. This sequence of experience breaks down the institutional feel. It is notable that an increasing number of homeless women are coming forward for services at the Day Center because they feel safe there.
The Men’s Shelter Courtyard
These men have recently come off the street and face a number of challenges applying for jobs such as proper forms of identification, resumes, career training, clothes, haircuts, healthy food and a good night’s sleep. Some of them seem to be simply down on their luck; while others exhibit quirky traits that are obvious barriers to employment.How could we encourage these disadvantaged, albeit motivated men to try for jobs? Most importantly, how could they overcome problems of the past and avoid falling back into abuse, addictions or patterns that led to homelessness in the first place?The Men’s Shelter Courtyard provides a peaceful place to visit, interact when desired, read or simply relax inside this protective contemplative oasis. There’s a sense of community.
Sustainability Beyond LEED
Bud Clark Commons achieved LEED platinum certification. It has eco-roofs and stormwater treatment systems that are well integrated into the two courtyards. Rainwater is collected from roofs, daylighted and exhibited first in the upper courtyard and then again down below in the lower courtyard. Both courtyards are constructed with durable materials such as painted concrete and weathering steel, a recycled and recyclable product. Many species of drought-tolerant and native plants are featured.
Beyond LEED, Bud Clark Commons is having a positive impact on social and economic sustainability in the downtown retail district by drawing people off
,更多请至:
Image: C. Bruce Forster
客服
消息
收藏
下载
最近











