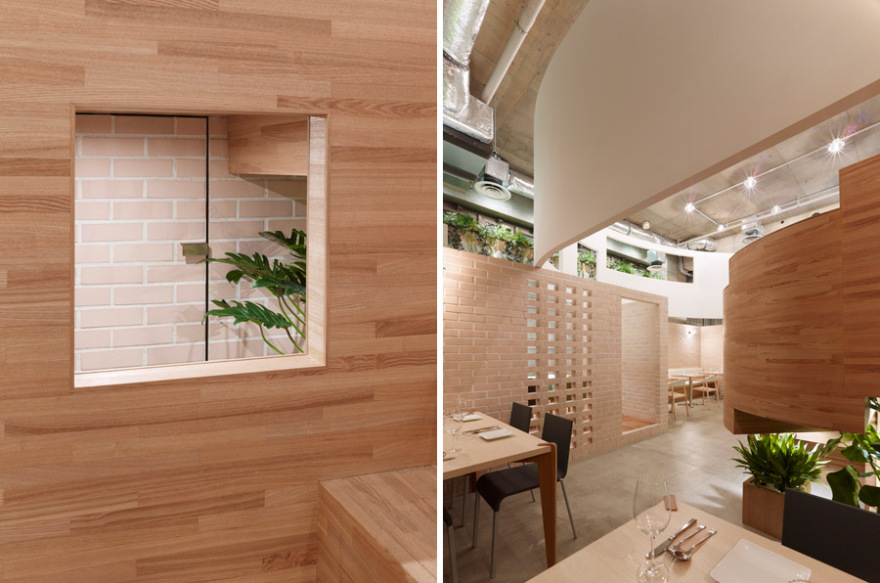查看完整案例


收藏

下载
非常感谢
Sinato office
将以下内容授权
发行。更多请至:
Appreciation towards
Sinato office
for providing the following description:
+green是即愈街上的一家有机餐厅,距离东京最大公园之一奥林匹克公园咫尺之遥。餐具位于一栋三层公寓的底部,地面标高低于地平面1.61米,处于一个半地下的状态,同时也获得了4.39米的室内层高。
This project is for an organic restaurant on Jiyu Street, which is only a short walk from Komazawa Olympic Park, one of the largest parks in Tokyo. The restaurant is on the ground floor of a three story apartment building and is a half level underground.
The restaurant has three basic functions: a takeout bistro, an organic food shop and a restaurant. The most distinctive feature of the premises lies in its floor level, which is 1.61m below the ground level of the entrance. This means that the interior ceiling height is 4.39m.
餐厅主要由三个部分组成:外卖小酒馆,有机食品商店,餐厅。设计最主要的任务是在这个半地下空间中巧妙的安置以上三个功能。外卖酒吧位于餐厅的边角,低矮的餐厅榻榻米包间上方。商店在餐厅的中间,下方是厨房。这样的安排可以不影响室外光线进入室内,还使得餐厅面积得到最高利用。在天花,地板,夹层地板这三个面之间,设计师创造不同的上部与下部体验空间,客人们在上上下下的移动过程中能得到不同的体验,同时也会好奇其它空间的区分。
The starting point of our design was to study the arrangement of the three functions in such a volume. By placing the restaurant on the half underground floor, the takeout counter at the front entrance at ground level and the shop shifting diagonally away from the takeout counter, we could allow light into the restaurant area from the facade aperture above. The shop space is 0.56m higher than the takeout space as the kitchen fits beneath it.
There are three floor levels for each function, so people move up and down through the space. We created different walls in the upper and
lower spaces, partitioning the space in different ways so that people can experience different circumstances and be curious about the other spaces.
餐厅的上部是白色空间,白色的曲墙遮挡了原来的墙壁以及通风设备,这道墙也是一个腔调餐厅景观的框架,它本身的图形化以及能对市内绿植和市内景象的框住提点都让空间夹缝。人在低处,亦能感受到上方白色漂浮物的强大存在。三个功能同时被有机的关联。穿插其间的绿植让任何地方都绿意盎然。
In the upper space, a white wall hide the original wall and equipment like air conditioning systems and piping. The wall also serves as a frame which emphasizes the graphics, plants or interior scenery of the restaurant. This wall surrounds the stairs and delineates a large void in the interior of the space. In the lower space, you can still sense the form of the white wall floating above your head, which is quite different from the plan of the restaurant floor which is partitioned by brick wall. The brick wall turns at a right angle many times, creating hall space on the inside.
It also forms a private room, kitchen and storeroom on the outside between the brick wall and the original wall. The hall space is divided into three places but at the same time they connected. We distributed small plantings so that they would be visible from anywhere in the interior.
[designer]Chikara Ohno / sinato
[use]restaurant
[area]111.53m2
[location]1F 1-2-31 Komazawa setagaya-ku Tokyo 154-0012 Japan
[client]Dream Studio Co.,Ltd.
[completion]3/2011
[materials]floor : mortar (skeleton) / wooden flooring
wall : brick / painting (white) / concrete (skeleton)
ceiling : concrete (skeleton)
[photographer]Toshiyuki Yano (
)
MORE:
Sinato office
,更多请至:
客服
消息
收藏
下载
最近

















