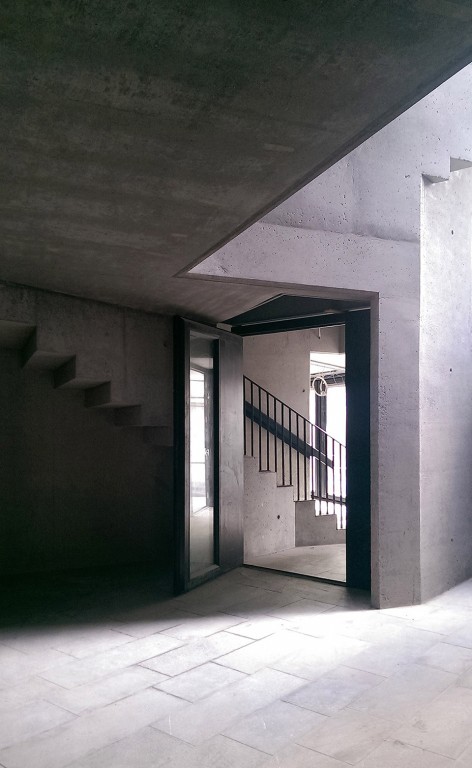查看完整案例


收藏

下载
▼ 总平面图,Master Plan
▼ 一层,1F
▼ 地下层,-1F / 二层,2F
▼ 三层,3F / 四层,4F
▼ 建筑立面展开图,The unfolding facade drawing
▼ 剖面,Section
ARCHITECTS: T de Paor
LOCATION: 15 Lower Merchants Road, Galway, Ireland
SURFACE: floor area: 1385sqm
YEAR / STATUS: 2006 – 2016 (Phase 1 complete)
STRUCTURE: in-situ reinforced concrete
MATERIALS: in-situ reinforced concrete; slate on timber roof; timber windows and doors; glass, timber and fabric linings
PROJECT TEAM:
A Hofheinz – project architect
S Nishida
C Faulkner
J Roberts
N Carvalho
CLIENT / CONTRACTOR:
client:
Solas Galway Picture Palace Teoranta, with the financial assistance of Galway City Council, Department of Arts, Heritage and the Gaeltacht, Bord Scannan na hEireann / The Irish Film Board, the Arts Council and the Western Development Commission
main contractor: JJ Rhatigan ltd.
steelwork: D Ryan
joinery: P Carrabine
PARTNER / CONSULTANTS:
architects – dePaor
vitrines – P Scott with E Pearce
lighting – OneOff Bespoke Lighting
projection – Cinetech, D Holdforth
structural engineers – Casey O’Rourke and Associates
mechanical and electrical engineers – Ramsay Cox Associates
quantity surveyor – A Nugent and Associates
PHOTOGRAPHY:
P Maybury
A Hofheinz
T Geraghty
MORE:
T de Paor
,更多请至:
客服
消息
收藏
下载
最近





















