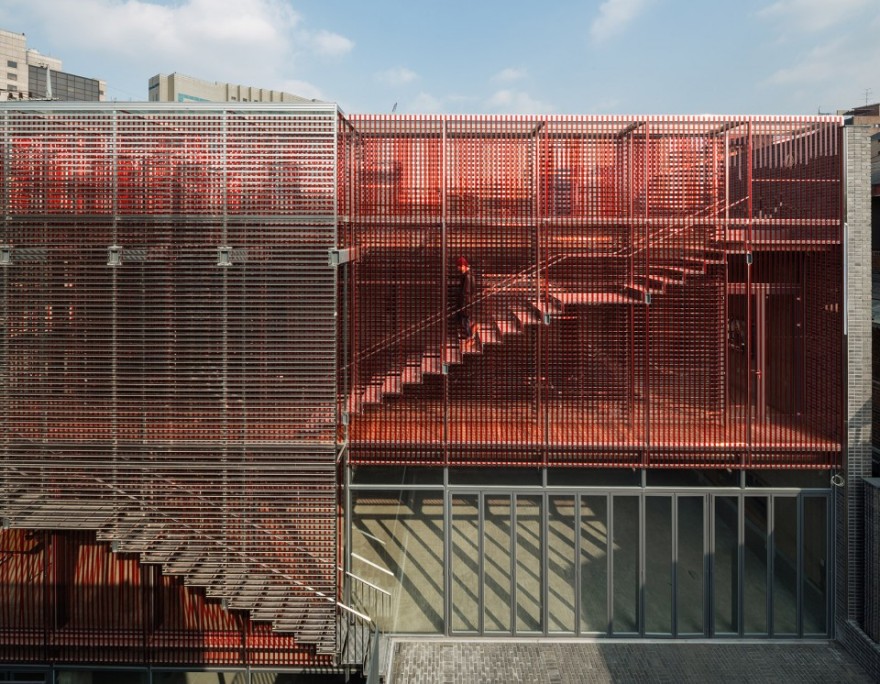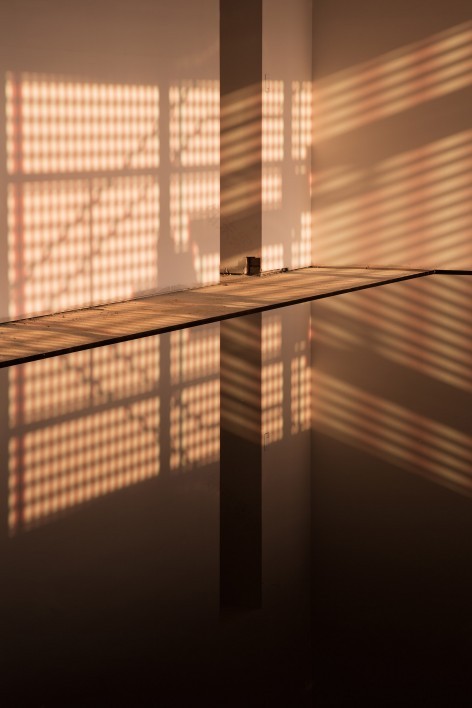查看完整案例


收藏

下载
Project: Red Mirror Strips
Architect: Wise Architecture
Location: Yeoksam dong 618-2, Kangnam, Seoul
Use: Commercial
Site Area: 463㎡
Building area: 228㎡
Gross floor Area: 647㎡
Structure: RC + Hollow Steel Structure
Building scope: B1, 2F
Finishing: Glazing, Stainless Frame, SS super mirror, Transparent polycarbonate w/ colored film
Design team: Sung-ho Kim, Chang-ho Shin, Bok-ki Lee, Jung-hoon Lee, Eun-young Kim
Structural Engineering: Bong-woo Nam, Seoul Structural Engineering
Landscape Design: Dae-young Lee, Studio L
Construction: COAZ construction Co.
Photographs:
Kyung Roh
, Kim Doo Ho
客服
消息
收藏
下载
最近





















