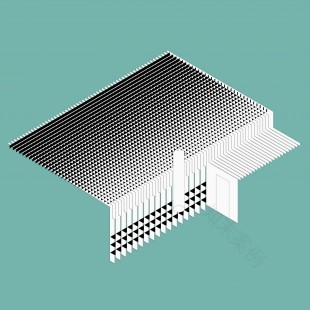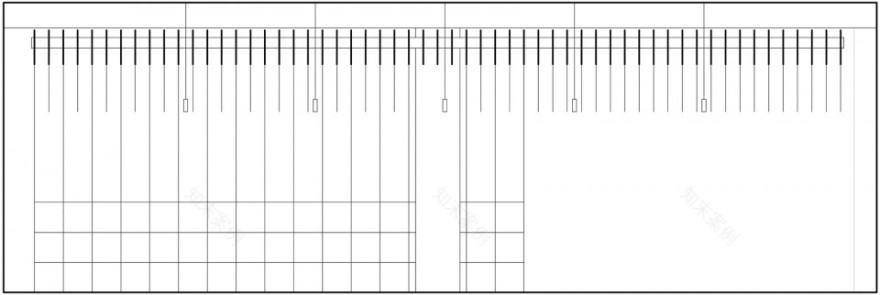查看完整案例


收藏

下载
这种几何认知现象是空间概念的核心,沙龙中的其他元素被控制在最少,仅保留基本功能,以突出这一设计概念。灯和插座从天花上垂下,它们黑色的电线既不接触天花,也不碰触地面。墙面没有任何多余的物件,如同一个临时的艺术画廊。设计师还为项目设计了成对的镜子,前侧是镜面,后侧为桌子,可以用来放置杂志和饮料。原有的柱子立在空间背部,较为粗壮,起结构支撑作用,同时增加了整个空间的质量感,打断连续重复的图案使其更有韵律,并且突显了木制墙面和天花的轻盈。
Since this geometric perception phenomena is the dominating spatial idea – all the other elements of the salon are stripped to their very functional minimum. The lights and the plugs hang from the ceiling. Black wires not touching neither floor nor ceiling. Nothing comes out of walls since we wanted this temporary – artgallery like space. We also designed a specific series of mirrors for the salon which always comes in symmetrical pairs. While there is the mirror on the frontside – the back serves as a table to place magazines and drinks. The existing column in the back of the space is thicker then it should be from a structural point of view. But it gives weight and centres to the whole space – it is a welcoming disturbance to all the repeating parts and emphasizes the thinness of the wooden ceiling and walls.
▼柱子的打断让图案更具韵律,the column providing a wellcoming distubance to the repeating parts
▼夜景,night view
▼平面图,plan
▼室内立面图,interior elevations
▼剖面图,section
Architecture: Wuelser Bechtel Architects, Zurich, Switzerland
Team: Stefan Wuelser, Nicolaj Bechtel, Daniel Klinger
Realized: 2016
Drawings: Wuelser Bechtel Architects, Zurich
Photography: Wuelser Bechtel Architects, Zurich
English text: WÜLSER BECHTEL ARCHITEKTEN
客服
消息
收藏
下载
最近


















