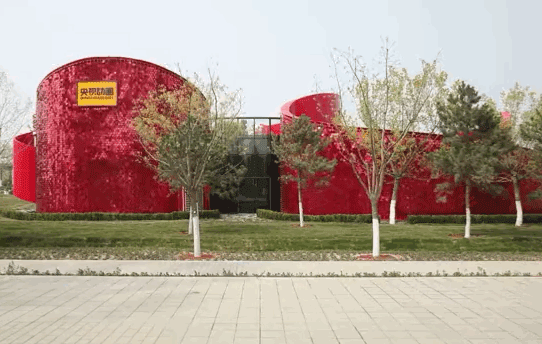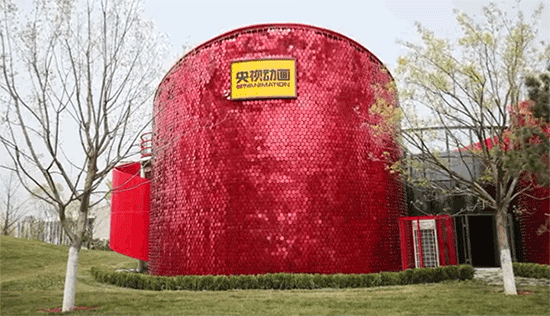查看完整案例


收藏

下载
可游的展馆共分为前后五个部分:首先,开阔的前广场,设有舞台及屏幕,可为演出及活动巡演提供场所。广场一侧,入口将空间收窄,形成蜿蜒上升的景观坡道,这一空间使观众沉静下来,移步换景,同时此与展馆向导汇合,也为游览露台花园做好准备。登上屋顶花园,忽而豁然开朗,央视动画策划的故事将六组熟悉动画人物贯穿为完整互动游戏,将观众带入动画情节之中。随后后拾阶而下,走入环形 Mapping 动画影厅,动画形象仿佛活在影厅之中,在这里孩子们可以通过影像、音乐、灯光与动画人物产生游戏互动。最后动画大门突然打开,玲琅满目的衍生品扑面而来……
▼动画馆爆炸轴测图,exploded axon of the animation pavilion
The pavilions are divided into five parts: first, an open front square with a stage and screen for performances and Tours. On one side of the square, the entrance Narrows the space to form a winding and rising landscape ramp, which allows the visitors to calm when move to new scenery, while meeting the pavilion guide and preparing for the terrace garden. A sense of enlightenment is given when climbed on the roof garden. Six animation characters from CCTV animation story are set throughout the interactive game, drawing the audience into the animation scene. Afterward, going down to the circle Mapping animation studio, where the animation images seemed to be living in the studio, where children could interact with the animation characters through images, music and lights. Lastly, the animation door suddenly opened, glorious of preciousness of derivatives were oncoming…
▼屋顶平台的游乐区,the playground on the roof terrace
▼屋顶平台局部,弧形墙间隙处用透明的玻璃面板覆盖,保证采光,partial view of the roof terrace, the gap between two curved walls is covered with glass panels for daylight
▼通向屋面平台的室外楼梯和坡道,两侧采用红色的铝幕墙,the outdoor stairs and ramp spaces leading up to the roof terrace with redaluminum plate curtain walls on both sides
▼mapping动画影厅,mapping animation studio
事实上,央视动画馆由艺术、建筑、景观、幕墙、展陈、室内、平面、媒体交互、雕塑、灯光、绿植配种等十余个学科领域共同完成综合性项目。而设计程序上,不再是建筑先行,随后加入展陈、景观、视觉等专业的纵向前后步骤,而是各专业扁平化协同,共同深入挖掘展览内容,在不同的专业领域中找到有效演绎主题的突破口。世博展馆之所以常常以先锋面貌示人,大概也多是来自于创作模式的多元灵活和不同以往。
In fact, the animation hall of CCTV is a comprehensive project jointly completed by more than ten disciplines and fields, including art, architecture, landscape, curtain wall, exhibition, interior, plane, media interaction, sculpture, lighting, green planting and so on. In terms of design procedure, architecture is no longer the priority, follow by the clockwise steps of showcasing, landscape, vision and other majors are added. Instead, each major works together in a flat form to dig deep into the exhibition content and find a breakthrough to effectively deduce the theme in different professional fields. The expo pavilions are often shown in pioneer appearance, perhaps because of the diversity and flexibility of their creative models.
▼动画馆模型,physical model
▼总平面图,master plan
一层平面图(1M标高处平面图,左),二层平面图(4M标高处平面图,右),1F (Elevation of 1.000M, left) plan, 2F (Elevation of 4.000M, right) plan
▼1-1剖面图,1-1 section
▼2-2剖面图,2-2 section
项目名称:2019 北京世界园艺博览会 – 中央广播电视总台央视动画馆整体设计
项目业主:央视动画有限公司
项目地点:北京市延庆区
项目时间:2019.4—2019.10
占地面积:1100 平米
总设计师:周艳阳
项目指导:于历战
主创团队:合作建筑师:刘磊、郝悦
景观设计师:陈丰
幕墙工程师:焦杰
照明设计师:刘晓希
平面设计师:刘几凡
媒体工程师:冼枫、肖文鹏
声音工程师:戴岱
装置设计师:石俊峰、齐雯
助理设计师:司于衣、汪于琪、钱瑾瑜、方青磊、胥秋菊、朱奕安
技术团队:结构工程师:刘鑫磊
电气设计师:李伟莲
暖通设计师:管延伟、翟思湧
给排水设计师:孟祥凤
施工图设计单位:北京赞意艺术设计有限公司
法中营造(北京)建筑设计有限公司
润衡水利景观规划设计有限公司
共生领域(北京)文化传媒有限公司
摄影师:金伟琦 王晨雅
文字撰稿:周艳阳
Project name: 2019 Beijing International Horticultural Expo – CCTV Animation Pavilion
Project owner: CCTV Animation Co., Ltd.
Project location: Yanqing District, Beijing, China
Project time: Apr. 2019-Oct. 2019
Floor area: 1100 square meters
Director designer: Zhou Yanyang
Project Director: Yu Lizhan
Creator team:Cooperate architect: Liu Lei
Landscape designer: Chen Feng
Curtain wall engineer: Jiao Jie
Lighting designer: Liu Xiaoxi
Graphic designer: Liu Jifan
Media engineer: Xian Feng, Xiao Wenpeng
Audio engineer: Dai Dai
Installation designer: Shi Junfeng, Qi Wen
Assistant designer: Si Yuyi, Wang Yuqi, Qian Jinyu, Fang Qinglei,Xu Qiuju,Zhu Yian
Technical Team:Structural engineer: Liu Xinlei
Electrical designer: Li Weilian
HVAC designers: Guan Yanwei, Zhai Siyong
Water supply and drainage designer: Meng Xiangfeng
Construction drawing design companies:Beijing Zii Art Design Co., Ltd.
FADESIGN (Beijing) Architectural Design Co., Ltd.
Beijing Runheng water conservancy landscape planning and Design Co., Ltd.
Symbio Lab (Beijing) Cultural communication Co.,Ltd
Photo credits: Jin Weiqi, Wang Chenya
Copywriter: Zhou Yanyang



































