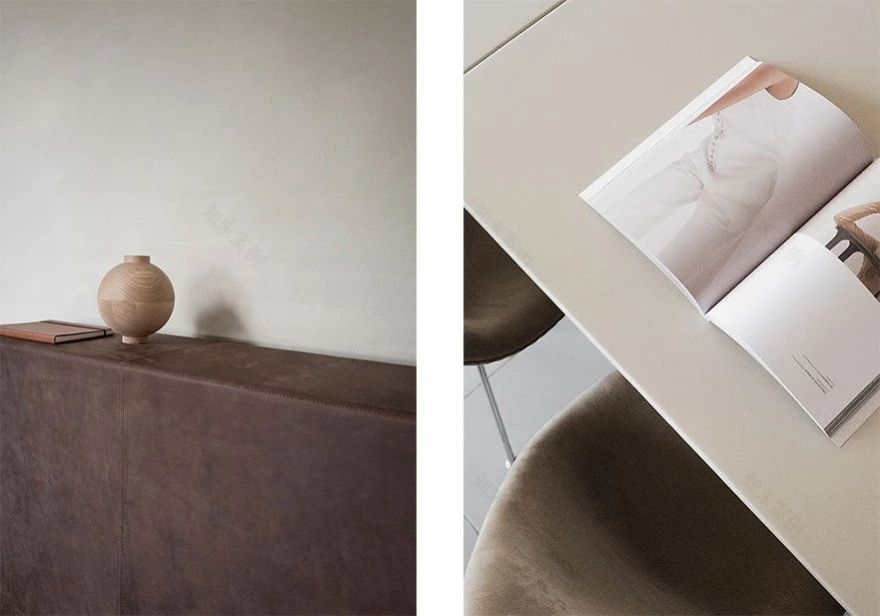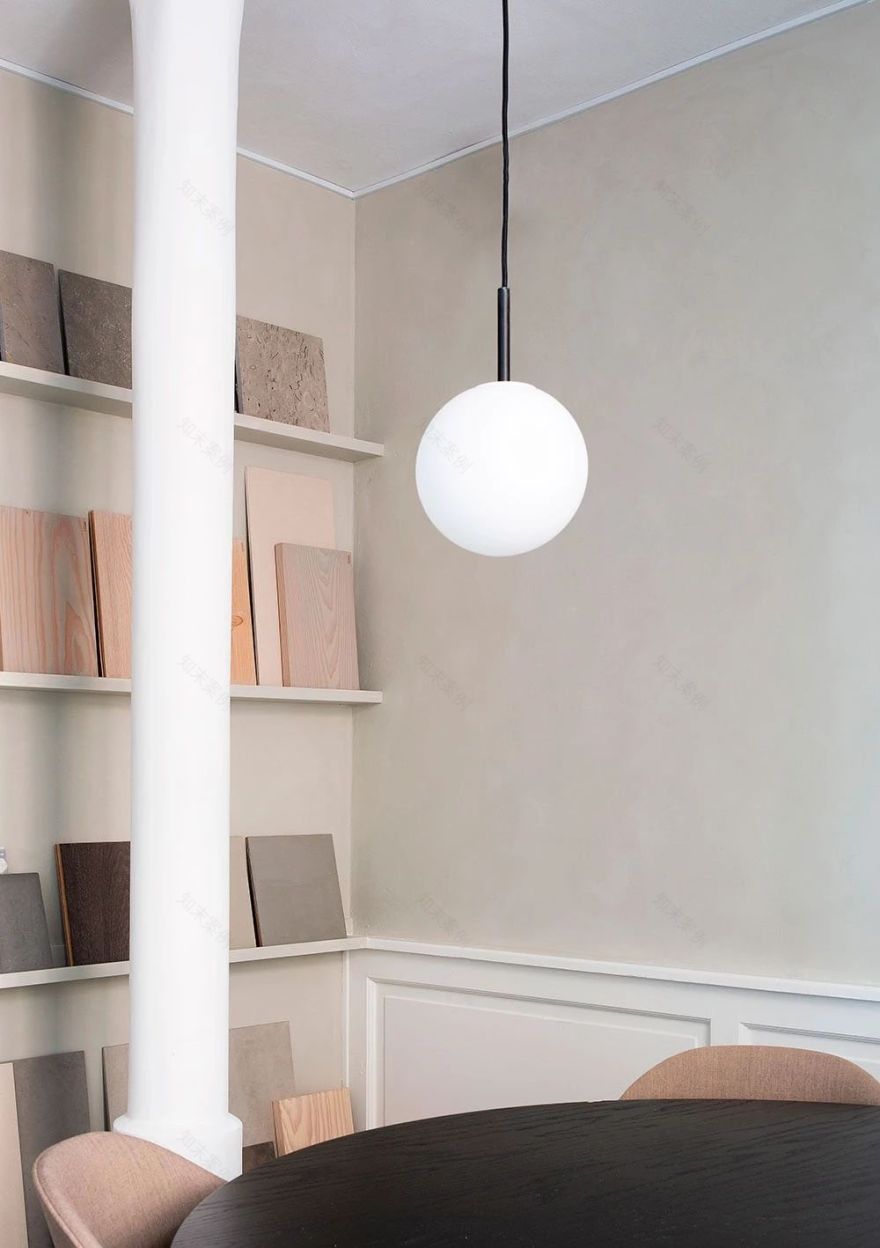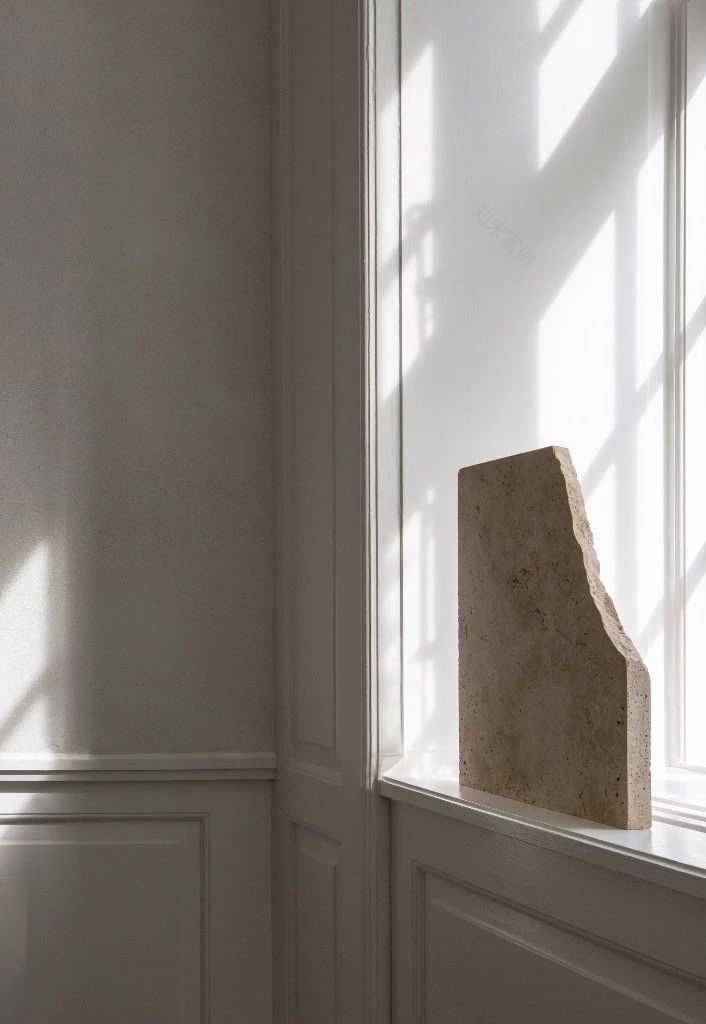查看完整案例


收藏

下载
Norm Studio
Our studio, located in a former snaps distillery in Snaregade, Copenhagen—one of the city’s oldest streets—recently underwent a large interior update.
我们的工作室位于一处曾是酿酒厂改造的建筑中,地处哥本哈根最古老的街道之一Snaregade。我们最近进行了一次大规模的室内空间更新。
The narrow hallway connecting the kitchen and bathrooms with the office space is bathed in daylight entering through the paned windows facing the courtyard. Integrated in a narrow nook is a bespoke, high working table painted in KABE with a large display of material samples above it. Here, the designers can escape the screens in the office space to build models, draw or interact with materials and mood boards.
Working with the textures and tranquil shades of grey on the large surfaces of theinterior, we’ve achieved a coherence throughout the space.
连接厨房、卫生间和办公空间的狭窄走廊,沐浴在朝向庭院的玻璃窗透进来的日光中。集成在一旁角落的是一个定制的涂刷KABE涂料的高工作台,上方搁架用于各类样品的展示。在这里,设计师可以逃离办公区的屏幕,来此建立模型,绘制草图或尝试材料的挑选和搭配组合。
利用在室内大范围表面上使用纹理和宁静的灰色调,我们实现了整个空间的连贯性。
Historic interiors are united with contemporary elements; high panels and concrete floors, and deep, paned window sills occupied by ever-changing material boards. The open office space facing the cobblestoned street is composed of two long tables designed bespoke to gather the team in two isles. The grey hue of the tables was chosen to achieve a sense of calm in the space. The studio features dimmable lamps from -tradition and chairs from MENU, upholstered tone-on-tone in leather and textile, creating contrasts in the textural transitions, intensifying one another.
历史悠久的内饰与现代元素融为一体; 白色墙裙和混凝土地面,以及由不断变化的材料板占据的深玻璃窗台。面向鹅卵石古老街道的开放式办公空间由两条定制的长桌组成,将团队聚集在两个岛屿。我们选择灰色色调用于长桌的设计,以在空间中获得平静感。工作室采用-tradition的可调光灯和MENU的椅子,皮革和纺织品的柔和色调,在质地过渡中形成对比,相互促进。
Client meetings take place in the meeting room, made up around a large, round Snaregade table, with a backwall display of material samples in natural stone, wood and metallics.
与客户的会议通常在会议室举行,围绕一个大型的圆形Snaregade桌子,后墙展示着天然石材,木材和金属等各类材料。
Our own Reform kitchen design, Surface, has been installed at the studio in sawncut oak, with a bespoke bench and cabinet integrated to make the most use ofthe space, contributing to a cosy and inviting feel.
我们自己的厨房改造设计Surface,采用锯切橡木,配有定制的工作台和橱柜,充分利用空间,营造出了舒适温馨的氛围。
NORM ARCHITECTS
We are a multidisciplinary architecture studio with a simple goal to create thoughtful, lasting design.
我们是一间多学科建筑设计工作室,目标是创造出入微、恒久隽永的设计。
The studios work spans a range of scales and disciplines with-in architecture, product design and creative direction. Whether a chair, a building, a room or a bowl, everything stems from a belief in quality, functionality and timelessness.
我们的工作领域涵盖了一系列包含建筑,室内,产品设计和创意方向制定。从一张椅子、一幢建筑、一个房间到餐桌上的一只碗,一切的诞生皆源于对品质、功能和恒久性的信念。
Based in the heart of Copenhagen, we draw inspiration from our Scandinavian heritage. An approach grounded in simplicity and a re-fined use of natural materials. Our goal as architects, designers and creative directors is to find the essence of each project. And unfold a narrative to create design that not only stands the test of time, but connects to us as human beings.
因位于哥本哈根的中心,我们从斯堪的纳维亚传统中汲取灵感,一种致力于简约和对天然材料物尽其用的理念。做为建筑师、设计师和创意总监,我们的目标就是找到每个项目的核心本质,并以诉说一段美丽的故事來创作一个项目,它的诞生不仅要经受时间的考验,更要与人类建立深刻美好的关系。
Norm Architects is based in Copenhagen with office in Shanghai, overseeing projects in Asia.
Norm Architects 总部位于丹麦哥本哈根,目前在上海已设有办事处,负责监督亚洲的项目。
客服
消息
收藏
下载
最近

















