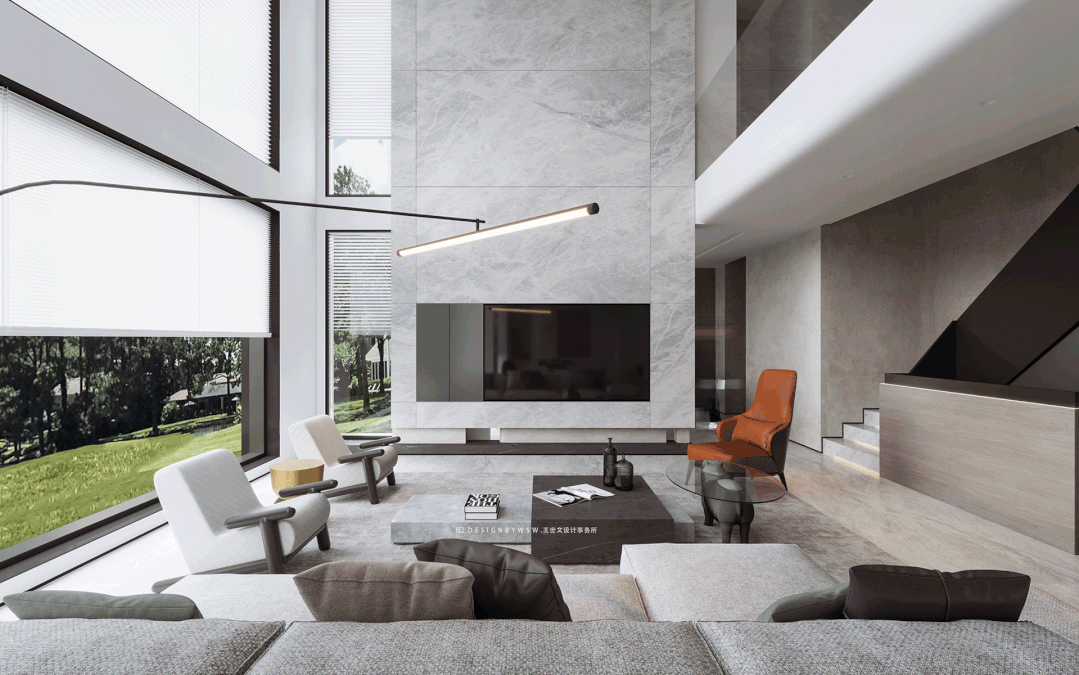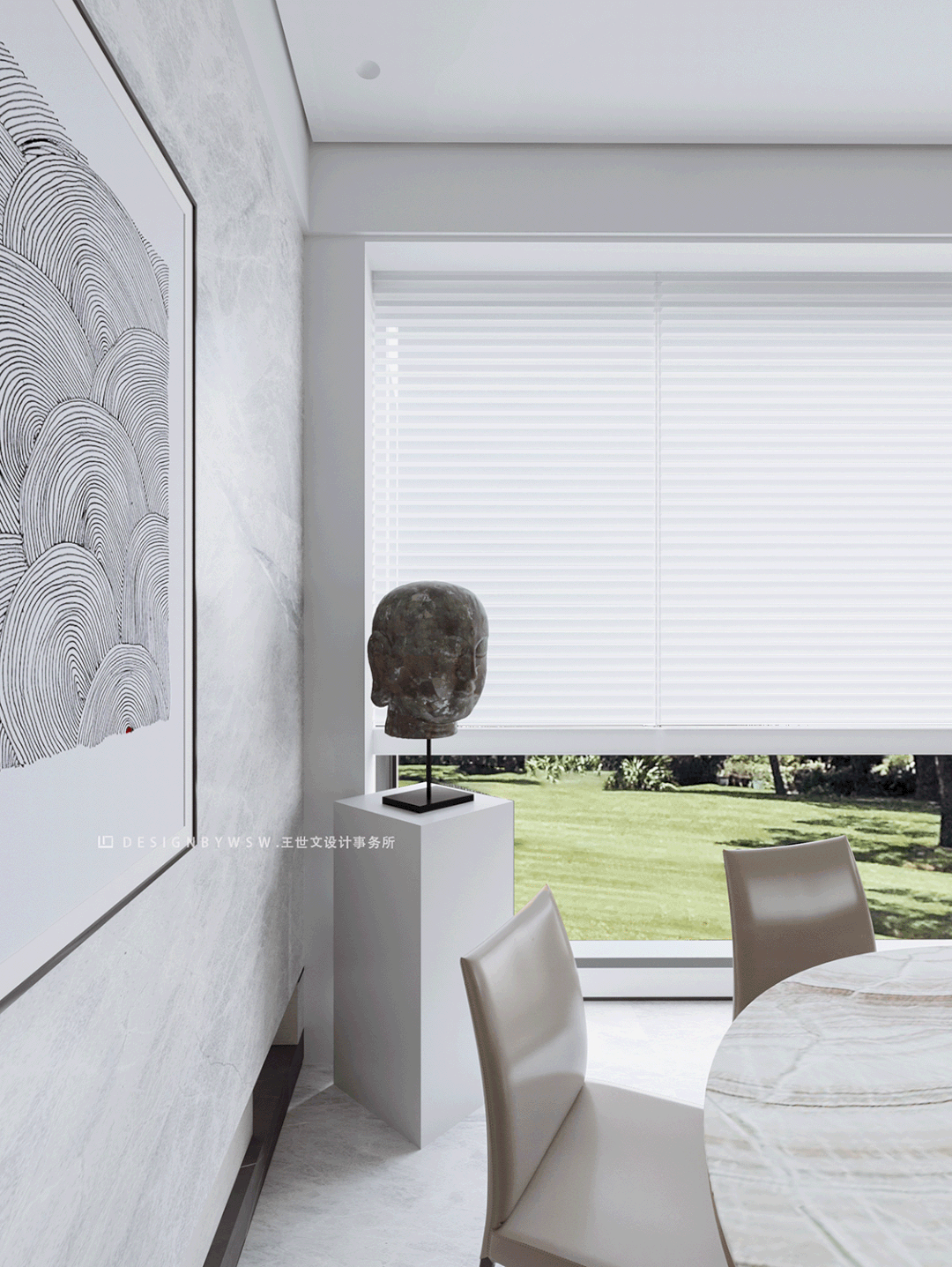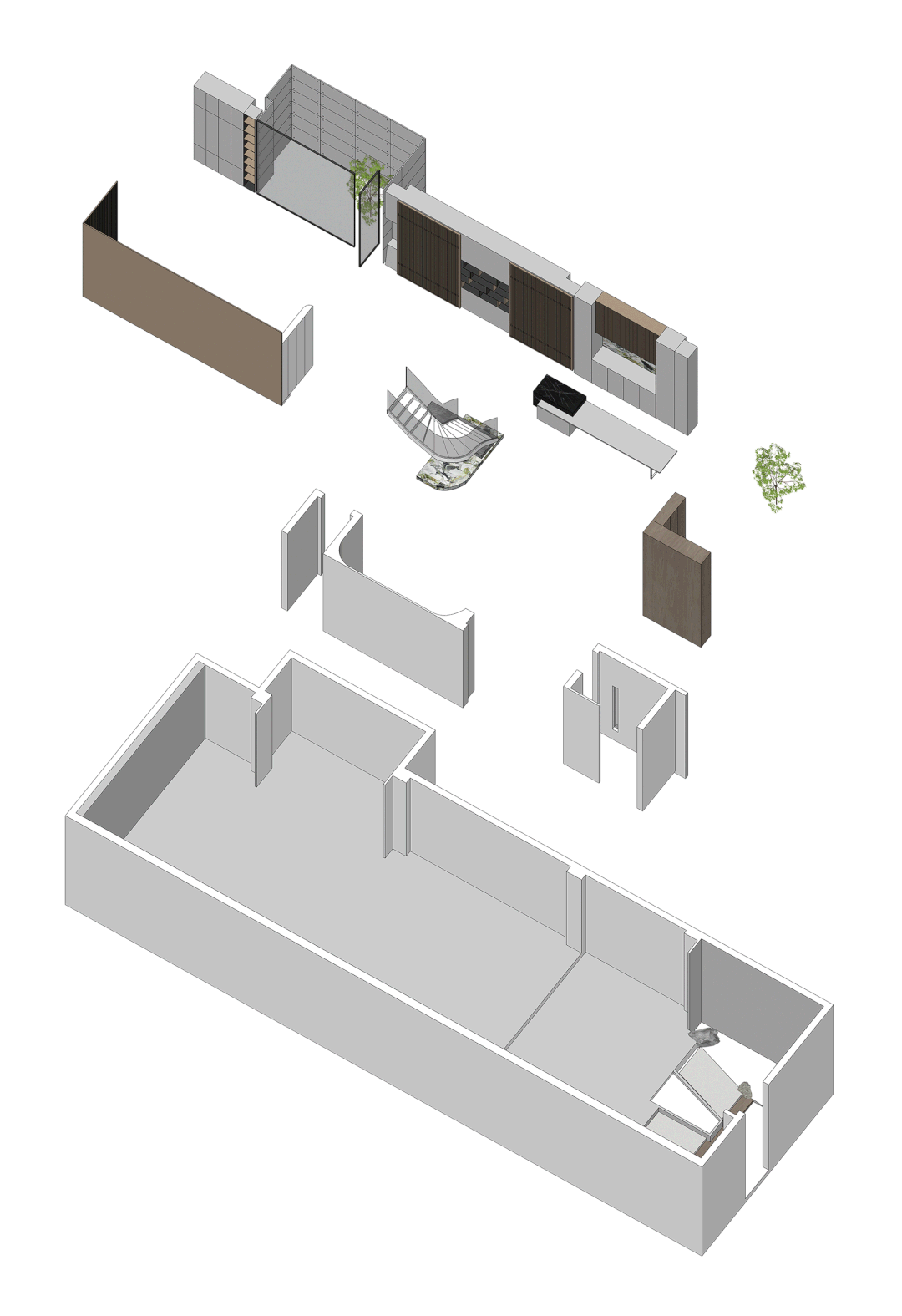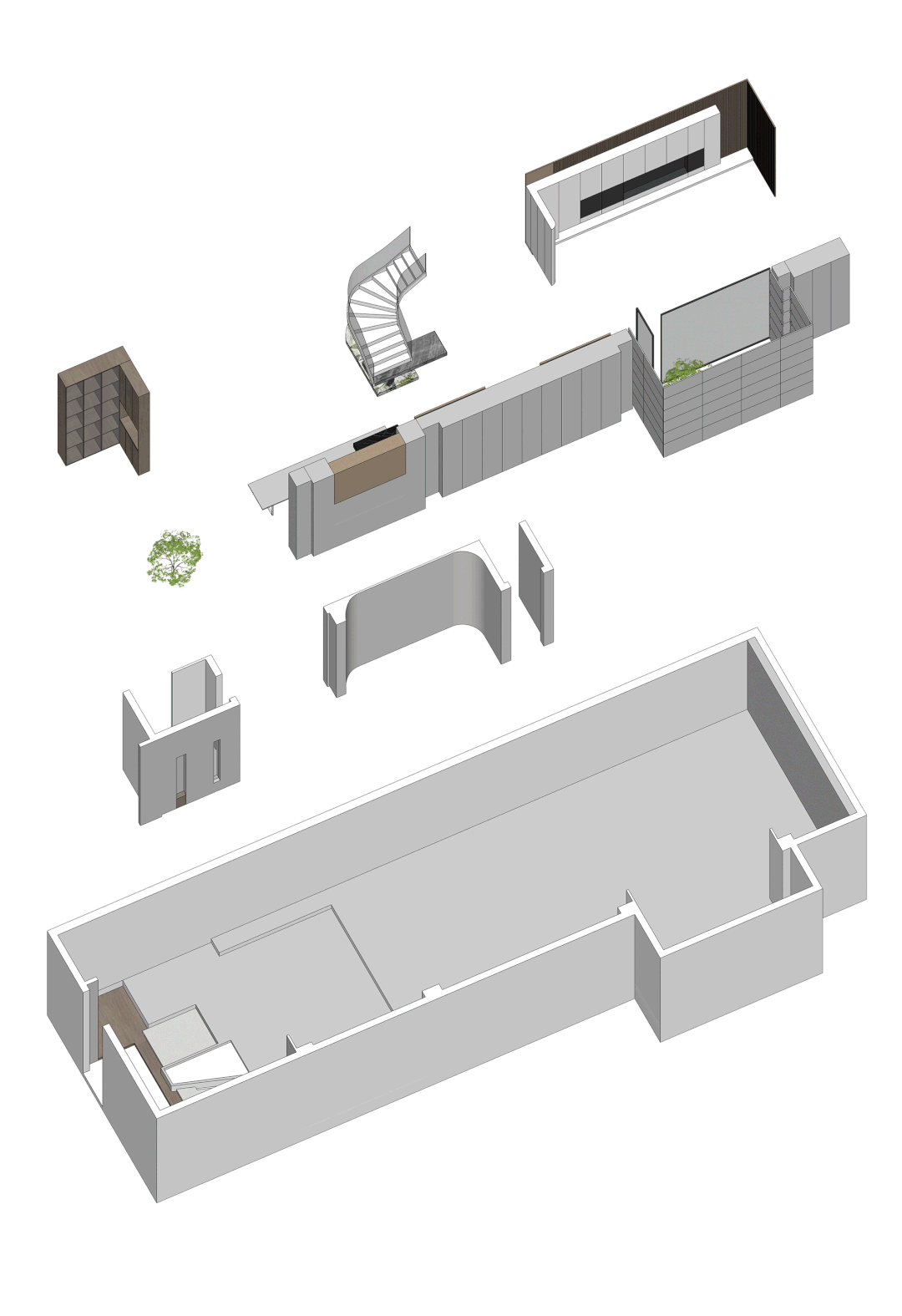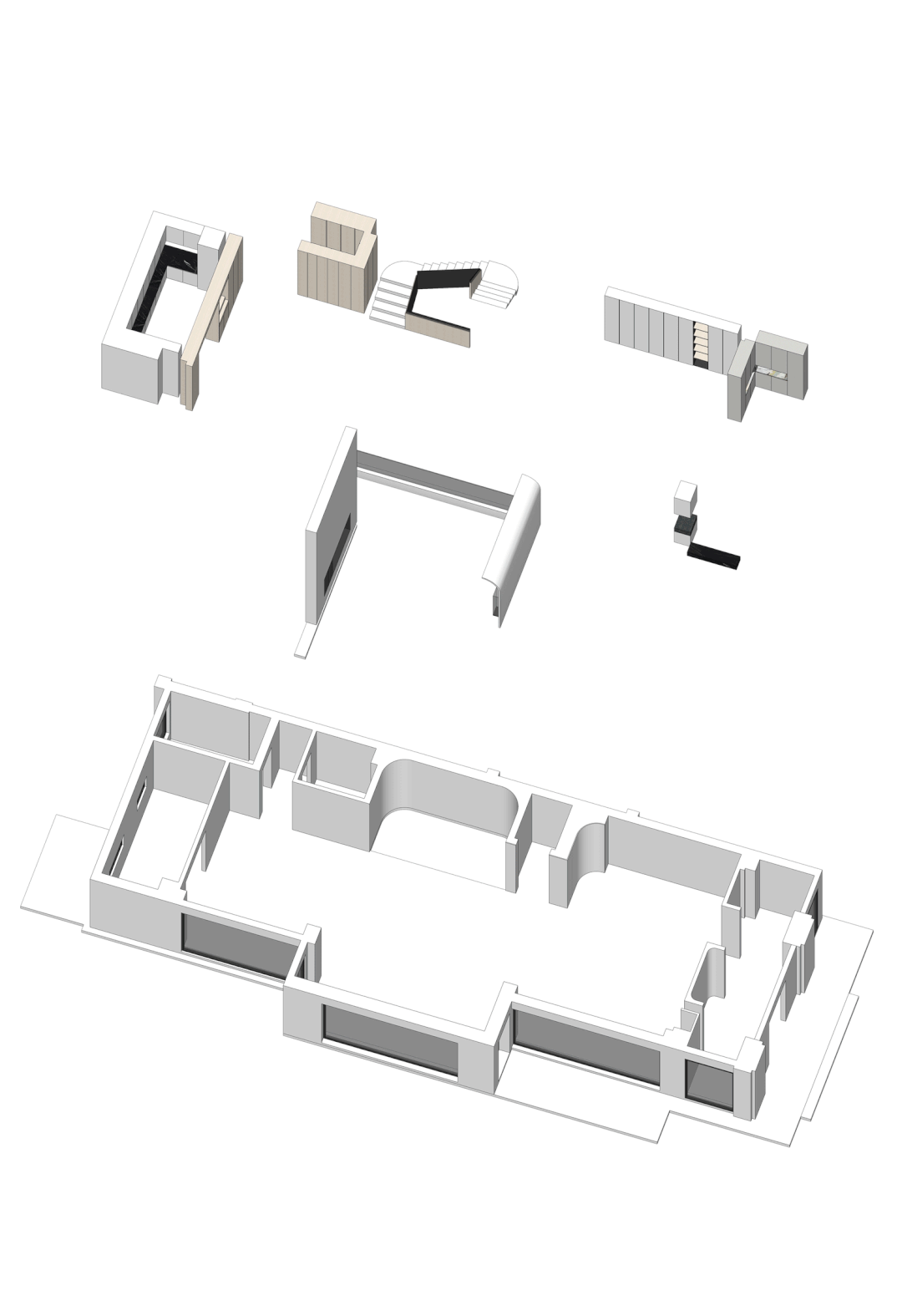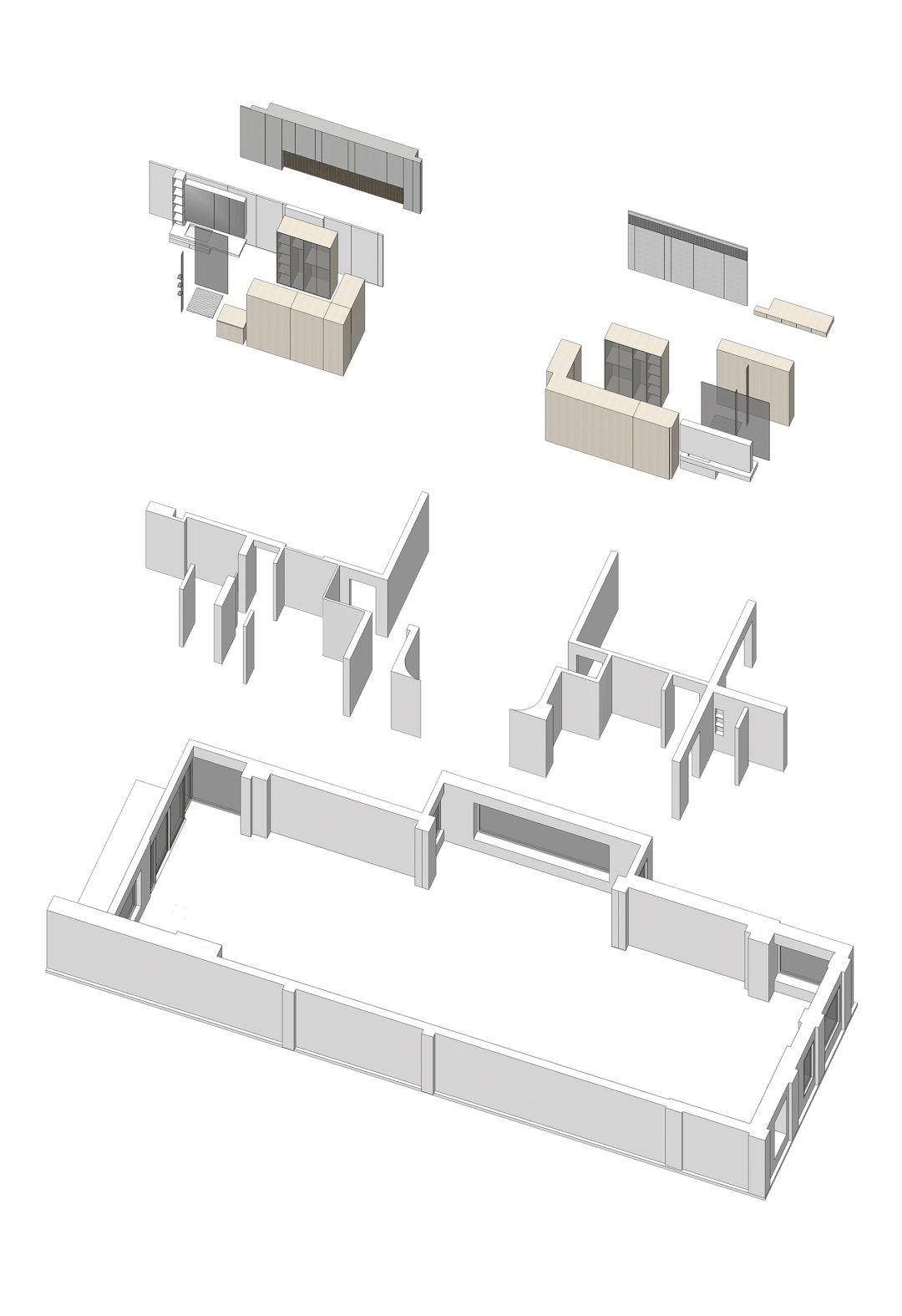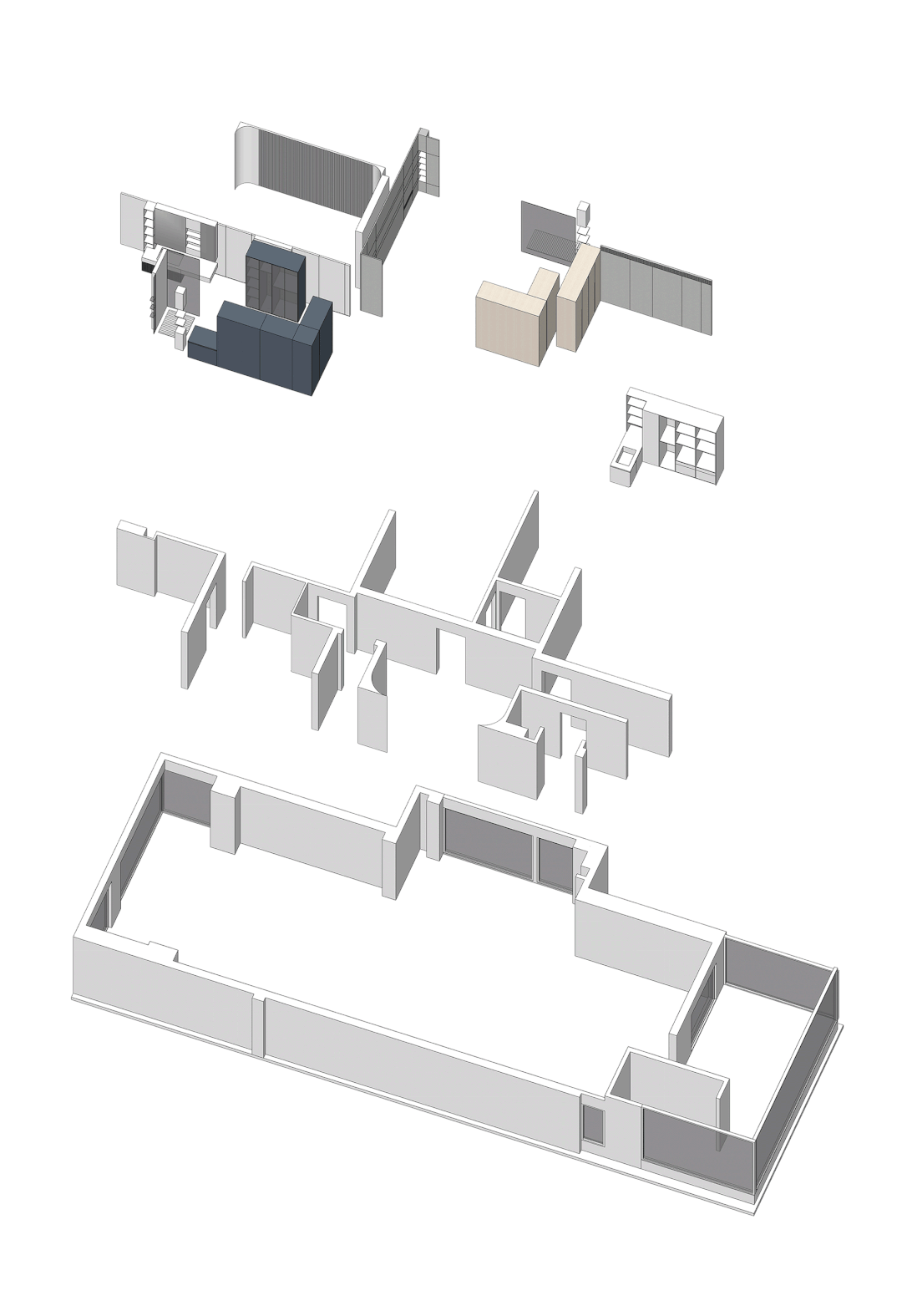查看完整案例

收藏

下载
01THE SITTING ROOM
客厅
日出而作,日落而息。光照之处,生命不息。步入客厅,光影为素,刻画迷人而纯粹的艺术光感。一二楼的挑空设计显得空间更加开阔晴朗并相互呼应,大面积的开窗设计,引景入室,让生活贴近自然,让生活更加从容自如。
Walking into the living room, light and shadow are elements, depicting charming and pure artistic light. The empty space design on the first and second floors is more open and sunny, echoing each other, and the large-area window design leads the scenery into the room, making life close to nature and more leisurely.
02THE RESTAURANT
餐厅
阳光透过绿意盎然的枝叶,从整面落地窗斑驳地撒进室内,室内与窗外仿佛融为一体。木饰面的柜体、浅色的天然石材,整个空间色调柔和,会让人不自觉沉浸其中,看着近在眼前的风景,享受着人间烟火。
Through the green branches and leaves, the sunlight is scattered into the room from the whole floor to ceiling window. The room and the window seem to be integrated. The wooden cabinet and light colored natural stone are soft in color. People will unconsciously immerse themselves in it, look at the scenery in front of them and enjoy the fireworks in the world.
03TAE HOUSE
茶室
半盏清茶,观浮沉人生。宽敞的茶室眺望着落地窗外的风景,入坐时,仿佛如一瓣叶片般轻盈地落入田间。
Half a cup of tea, watching the ups and downs of life
The spacious teahouse overlooks the scenery outside the landing window. When sitting, it seems to fall into the field as lightly as a leaf.
04PORCH DOOR
玄关入户
随“一景一区”的动线策略,步入玄关,便有了家的归属感。
玄关尽头利用放置横向天然绿色石材既活跃了空间,又达到缩放空间的效果。
With the moving line strategy of "one scene and one area", you will have a sense of belonging when you step into the porch. Horizontal natural stones are placed at the end of the porch, which not only enlivens the space, but also achieves the effect of scaling the space.
05THE WATER TABLE
水吧台
穿插与延伸的美感在此空间处体现的淋漓尽致,石材镶嵌的水吧台延伸到中空区域绿植景观,以连接自然的手法,真切的感受自然与人文。每当光线洒落下来,都仿佛置身于旷野。
The beauty of intersperse and extension is reflected incisively and vividly in this space. The stone inlaid water bar extends to the green plant landscape in the hollow area, so as to connect the natural method and truly feel the nature and humanities.
Whenever the light falls, it seems to be in the wilderness.
06EXHIBIT
展示区
一处展览,无边艺术。在温暖的空间内模糊了室内外边界。每一个艺术品的置放都将被空间映射出来。
An exhibition. Boundless Art. The warm space blurs the boundaries of the interior and exterior. The placement of each work of art will be spatially mapped.
07THE LOUNGE
会客厅
上帝说:”要有光,于是,就有了光.”光无处不在,有光便有了生命。会客厅通过透光井向原本阴暗的空间引入光线,让其焕发新生,异形的白色沙发也让空间变得灵动自由,侧面的旋转楼梯如同流水般为底层注入活力与灵魂。
God said, "let there be light, and then there is light." Light is everywhere. With light, there is life. The reception hall introduces light into the originally dark space through the light transmission well, which makes the space glow, and the special-shaped sofa also makes the space flexible and free. The revolving stairs on the side inject vitality and soul into the bottom floor like running water. 08 THE MASTER BEDROOM 主卧
卧室部分呈现沉稳克制的极简艺术感,各种材料的应用释放了空间的视觉感,尺度舒适,触目所及之处皆臻品。
The bedroom presents a sense of calm and restraint of minimalist art, the use of a variety of materials to release the visual sense of space, scale comfort, everywhere you can see the best.
09CLOAKROOM
主卧衣帽间
不同的角度,拥有不同的感受,空间使用明暗对比勾勒出空间意识,既厚重又轻盈。
Different Angle, has the different feeling, the space uses the Chiaroscuro to outline the spatial consciousness, both heavy and light. 10 ADVOCATE DEFEND 主卫
与海景相连的落地窗纵向地延展了空间,石材与 antoniolupi 绿色树脂浴缸相互映衬,刚柔并济,水流在浴缸中的各种形态展现出,使空间变得通透自然。
The floor to ceiling window connected with the sea view extends the space longitudinally. The stone and antoniolupi green resin bathtub set off each other, combining rigidity and softness. Various forms of water flow in the bathtub show, making the space transparent and natural.
PARENTS ROOM
父母房
不同肌理的碰撞,丰富了触感,背景墙的栅格做了点缀,使得整个空间妙趣横生。
The collision of different textures enriches the sense of touch, and the grid of the background wall makes the whole space interesting.
12CLOAKROOM
衣帽间
卧室的设计,很大程度决定了家的品质,尤其是衣帽间,需要宽敞无度,精致有加。
The design of bedroom, decided the quality of home largely, especially cloakroom, need capacious and boundless, delicate add.
13TOILET
卫生间
瓷砖、岩板与金属等多样材质,是整个空间里的点缀,躺着浴缸里卸下一身的疲惫,望向窗外的美景,惬意无限。
Tile, slate and metal and other materials, is the entire space in the ornament, lying in the bathtub unloaded a body of fatigue, looking out the window of beauty, cozy infinite.
SECOND LIE
次卧
在简洁的空间内,预留了大面积的落地窗,使屋外的自然景观成为室内不可缺的一部分,微风拂拂,斑驳的树影随日出日落形成不同的画作,模糊了空间自然和生活的界限。
In the simple space, large floor-to-ceiling windows are reserved, making the natural landscape an integral part of the interior, with the wind blowing and the dappled shadows of the trees forming different paintings as the sun rises and sets, blurring the lines between space, nature and life. 15 TIME TO WHO 次卫
通体使用岩板铺贴,使得整个空间更加整体。
The overall use of marble paving pastes, making the whole space more integral.
▼主体空间结构
▼地下室空间结构
▼一楼空间结构
▼二楼空间结构
▼三楼空间结构
PROJECT INFORMATION
项目信息
设计项目| 漳州 L 宅
设计面积| 500㎡
项目类型| 住宅
设计单位| 厦门王世文设计事务所
设计总监|王世文
软装团队 | 邱丽媛
设计团队|许佳怀 赖赐锐 李岩 陈洁 林子祥
设计时间| 2020.09
END
关于我们 About Us
王世文
2021 第十九届国际设计传媒奖,年度新锐设计大奖
2021 金住奖-中国(厦门)十大居住空间设计师
2021 M+大赛 TOP20
2021 老宅新生优秀住宅空间奖
2021 心设计年度铂金机构
2021 中国家装设计百强品牌
2021 金案奖全国优胜奖
2021 筑巢奖优秀奖
2020 40UNDER40 中国(厦门)设计杰出青年
2020 芒果奖创意别墅奖
2020 红棉中国最美极简空间奖
厦门王世文设计事务所
WANGSHIWEN SPACE DESIGN
地址:福建省厦门市湖里区设计公社 902 室
Room502,Shejigong Se,P.R China
13959701915
客服
消息
收藏
下载
最近











