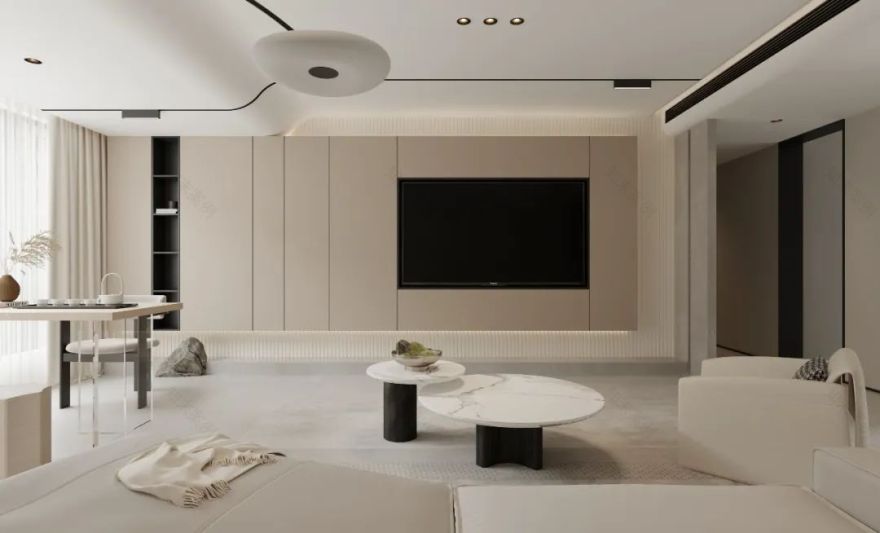查看完整案例


收藏

下载
把美学和生活仪式放大而细微的植入于一茶一书之间
The aesthetic and ritual of life into a large and micro-implant between a tea book Y U J I A N @ D E S I G N
# 白鸟#
回望一场雨和年少时曾绕弯的路
微风的心如白鸟在飞
把着旧的琴唱诗句里的迷醉夏日
那是后来最缤纷的夜
客厅Sitting room
原户型相对传统和空间相对封闭的户型状态其实并不实用,结合居住者的实际情况,我们试图打破传统住宅设计以区域规划功能行为的方式,尽量简化空间的过渡方式和动线连接,为空间的游走提供更自由和便利的方式,并且更多的深入到居住者的生活情境中,为后续日常将会发生的”故事“提供相应的场景式空间,以此视角来展开整体空间的设计。
Considering the actual situation of the residents, we try to break the traditional way of residential design, which is based on the functional behavior of regional planning, to simplify the transition way and the dynamic connection of the space as much as possible, to provide a more free and convenient way for the movement of the space, and more deeply into the living situation of the occupants, to follow-up the daily “Story” to provide the corresponding scene-type space, with this perspective to expand the overall space design.
我们希望阳台成为拉进室内外之间的桥梁,而非隔绝空间功能的壁垒,线条和局部弧形节点的融入让梁体变得不再突兀,反而具备简洁延伸的优雅感
We hope that the balcony will become a bridge between indoor and outdoor, rather than a barrier to isolate the space function. The integration of lines and local arc nodes makes the beam body no longer abrupt, but has a simple and elegant sense of extension.
餐厅Restaurant/Kitchen
我们将餐厨之间的界限分明的状态打破,而是以功能为主导重新进行布置,设置了中厨——岛台+餐厅——西厨+水吧餐厨一体式的空间,在保留所有功能的前提下最大化了空间感受
We broke the boundary between the kitchen and the dining room, but rearranged it in the direction of function, and set up the space of central kitchen -- Island platform + dining room -- Western kitchen + water bar, maximizes spatial experience while retaining all functions
主卧Master bedroom
主卧空间活动及储物的分布我们根据整体空间比例做了调整,改造后的空间保留L型衣帽间式的储物状态,但衣帽间被打开后也能够有更加舒适自如的活动尺度,白墙+木饰面+暖色布艺的简单搭配让空间变得温馨而朴素。
The distribution of activities and storage in the master bedroom was adjusted according to the proportion of the overall space. The transformed space retains the l-shaped cloakroom-style storage state, but the cloakroom can also have a more comfortable and flexible scale after being opened, white Wall + Wood veneer + warm color cloth art simple collocation lets the space become warm and simple.
主卫Master Guard
次卧Secondbedroom
书房study
入口书房被定义为多功能的房间,书桌加上沙发床的配置也是基于需要考量多种场景下的空间变换
The entrance study room is defined as a multifunctional room, and the configuration of the desk and sofa bed is also based on the need to consider the space transformation in various scenes.
原始户型及平面布局
Primitive type and plane layout
About
DesignCompany丨设计机构:隅间空间设计工作室
MaincaseDesigner丨主案设计/撰稿:彭华宇
ExecutiveDesigner丨执行设计:王鹏飞
Location丨项目地址:偃师-恒硕原著
ProjectArea丨项目面积:150平方
Projecttype丨项目类型:私宅
往期回顾
客服
消息
收藏
下载
最近
















































