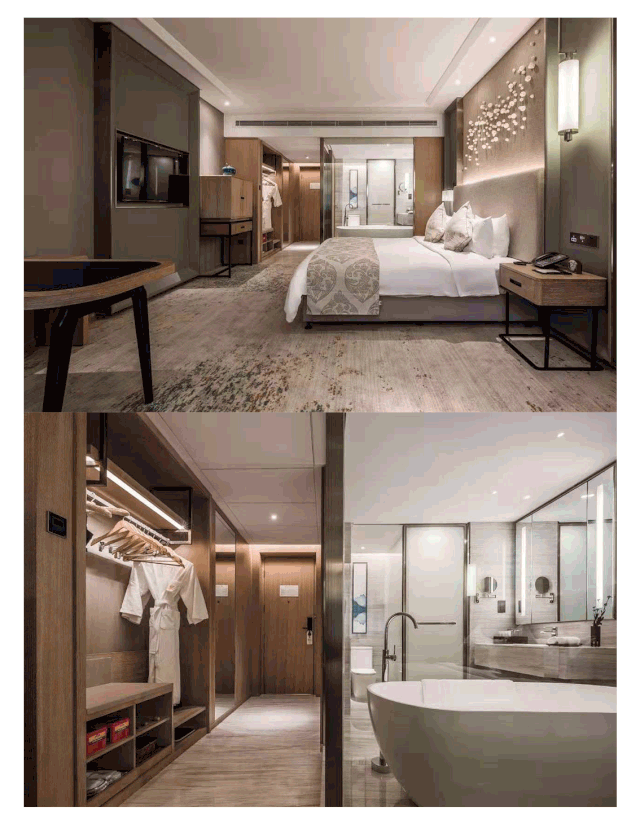查看完整案例


收藏

下载
Hong guang Hotel
武汉洪广酒店
武汉洪广酒店平面布局上以中国古典园林为灵感,并结合错落叠进的艺术手法建立空间秩序,具有恢弘大气的同时亦不乏江南园林的典雅之势。将东方生活哲学与艺术融入当代设计,尝试着找到与当下中国精英对话的空间语境,演绎有底蕴的当代东方气质。
Inspired by Chinese classical gardens and combined with staggered artistic techniques to establish spatial order, the plane layout has a magnificent atmosphere and at the same time, there is no lack of elegance in Jiangnan gardens. Integrating Oriental life philosophy and art into contemporary design, design tries to find the space context of dialogue with the current Chinese elite, and deduce the contemporary Oriental temperament with profound connotations.
以传统的合院三进式层递关系为设计理念,让前厅、过道、大堂吧各得其所,共同营造了三厅合一之态。过道两侧以线条分割出的灰色空间,令繁密的大中骤见疏朗,亦有东方美学中一步一景的趣味。运用大面积的落地窗予以采光,与光影的虚实形成对比,营造出的亦静亦动飒爽气韵。
With the traditional courtyard three-way hierarchical relationship as the design concept, let the lobby, aisle and lobby bar have their own place, and jointly create a three-hall-in-one state. The gray space divided by lines on both sides of the corridor makes the dense large and medium space suddenly clear. It also has the interest of step by step in oriental aesthetics and creates a quiet and dynamic atmosphere.
设计师以摩登东方的设计语言,融合时间、空间、自然与人的关系,用东方气质美学营造意境,以艺术表达对生活方式和细节的精到把握,于共生中见生活美意,于方寸内见大千世界。
Designers use modern Oriental design language, integrate the relationship between time, space, nature and human, create artistic conception with Oriental temperament aesthetics, artistically express their precise grasp of life style and details, see the beauty of life in symbiosis, and see the world in an inch.
用东方美学的逻辑来思考当代的设计语言,更当代,更时尚、更具艺术性、也更诗意的、摩登东方的语言。
正是这样无形的气韵使进入空间的人们感觉到空间的入口便是整场的气韵起点,呈现了东方那充满魅力的魔法和瞬息变化。
现代的图形,几何形体,简约的线条,金属件和大理石的融合,视线的穿插,空间的围合,通过独特的建筑语言,这个充满故事性的空间唤起内心对精神庇护所向往,让人们汇聚于此的情感共鸣。
To think about the contemporary design language with the logic of oriental aesthetics is more contemporary, more fashionable, more artistic, more poetic and modern Oriental language. It is this invisible charm that makes people entering the space feel that the entrance of the space is the starting point of the whole scene, presenting the charming magic and instantaneous changes of the East.
空间的重点除了开合聚散的节奏气质外,更重要的是这其中每一个构件的合乎时宜,不仅要令空间充满端庄的仪式感,还能形成人、自然、建筑空间、合和的价值观。
Apart from the rhythmic temperament of opening, gathering and dispersing, the key point of space is the appropriateness of each component, which not only fills the space with a dignified sense of ritual, but also forms the values of human, nature, architectural space and harmony.With very short timing, survey, design and construction happened at the same time. Efficient communication and mutual trust was the key to the success of the project.
▼点击图片进入武汉洪广酒店客房项目链接
项目信息
硬装设计/软装订制/湖北思瀚设计
业主/武汉洪广大酒店
项目地址/湖北省·武汉市
设计面积/7000
设计时间/2018年11月
完工时间/2019年6月
摄影公司/橙果视界·陈铭
设计主创|丁李陈
设计执行|胡清泉
软装设计|张敏黄丽红
思瀚设计(CHD)成立伊始,致力于商业空间设计的探索与实践,于经营、设计、市场形态等诸方面审市应变以求精准,于执业方法论上醉心于本土语言的国际化叙述力求创新。在酒店及娱乐等诸多领域佳绩斐然,卓越的设计创新能力与专业的商业空间整合解决能力令公司品牌效应享誉业界。
·经营观点
遵行品牌化经营战略,倡导“空间营销”的设计服务理念,通过提供全面、创新和专业的商业空间综合解决方案,使空间增值、产品溢价、进而成就客户价值的最大化,以不断更新的国际先端设计语言和目标客群价值观为执业参佐,为客户经营预期的完美实现竭诚服务。
·设计理念
空间设计第一要务是以前瞻视点满足客户经营、消费者对功能的多样需求,其次它应该具备与区域环境、人文相适应的独特气质和文化内质,并因之形成强大的气场,对目标群产生持续吸引力。
-设计即营销,发轫于空间营造归结于客户体验。-以市场需求为设计导向,在美学与商业之间需找最佳契合。-萃取项目所在区域人文精华,以适合的物化形态体现主流价值,塑造差异化业态风貌。-以最新市场数据及业态、技术、材料等领域权威标准作为高效设计工具和设计决策依据。企业地址:武汉市硚口区古田四路47号江城壹号17栋思瀚设计
wuhansihansheji
商务中心部/有关商务策划/设计,请咨询
行政资源部/有关招聘/活动,请联系










































