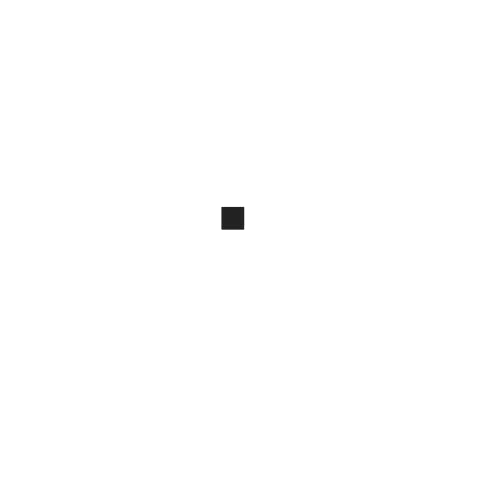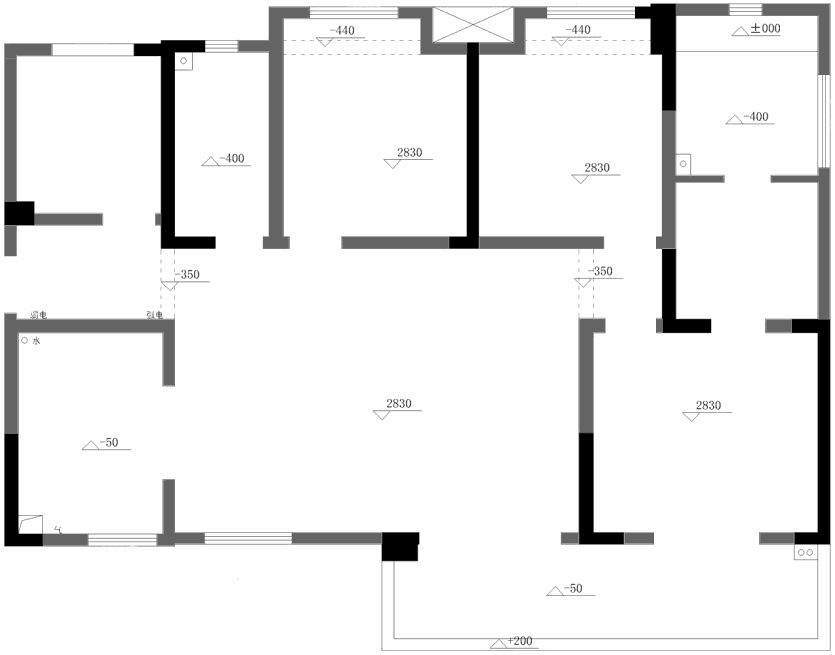查看完整案例


收藏

下载
NAME OF DESIGN WORK
飞行随笔
必须放弃一千份半心半意的爱,才能把一整颗完整的心儿带回家;必须领略一千次自由自在的风,才能把全部的漂亮的飞行写成诗。
You must give up a thousand half hearted love in order to bring a whole heart home; We must appreciate a thousand free winds before we can write all the beautiful flights into poetry.
PLANE LAYOUT PLANNING
平 面 规 划
一楼平面规划 | Ground floor plan
二楼平面规划 |Second floor plan
REAL PHOTOS OF THE PROJECT
项 目 实 景 照
客厅效果图 | design sketch
客厅实景照 | Live photos
客厅的布局是利索的、果断的,有一种绝不拖泥带水的气质,横向的客厅打破传统格局,宽阔更具有延伸感;电视墙作双面造型,让空间隔而不断,达到过道与客厅隔断功用的同时,减少两个区域的互相影响,形成有呼吸感的空间格局。
The layout of the living room is agile and decisive, with a temperament of never dragging water. The horizontal living room breaks the traditional pattern and is wider with a sense of extension. The TV wall is made of double-sided modeling to keep the space apart. When it reaches the function of separating the aisle and the living room, it reduces the interaction between the two areas and forms a breathing spatial pattern.
客厅效果图 | design sketch
客厅实景照 | Live photos
沙发背景墙融入飞机窗的元素做造型,顶灯运用天际线做光源处理;沙发的海蓝,茶几的胶卷质感,城市的轮廓线,方寸间容括万象,旅行的惬意油然而生。
The sofa background wall is modeled with the elements of the aircraft window, and the ceiling lamp is treated with the skyline as the light source. The sea blue of the sofa, the film texture of the tea table, the outline of the city, and the Vientiane within a square inch make the trip comfortable.
餐厅实景照 |Live photos
餐厅与客厅相邻,空间更具整体性。吧台式餐桌简单随性,有质胜于华的意味。餐椅选用布艺和皮质两种,在灰色与橙色的碰撞中为餐厅空间增添了丰富的余味。
The dining room is adjacent to the living room, and the space is more integrated. The bar table is simple and casual, which means that quality is better than China. The dining chair is made of cloth and leather, which adds a rich aftertaste to the restaurant space in the collision of gray and orange.
儿童房效果图 | design sketch
儿童房实景照 |Live photos
带有灰调的橡皮粉与白色极其相融,柔和、甜美,以及并不会太跳跃的活泼。搭配线条简洁干净的家具,轻松自在,富有活力。
The rubber powder with gray tone is very compatible with white, soft, sweet, and lively without jumping too much. With simple and clean furniture, it is relaxed and energetic.
次卧效果图 | design sketch
次卧实景照 | Live photos 次卧的设计简单明朗却流露出精致的生活情调。墙上一幅海浪拍岸的艺术画以隐性方式呼应了女主人喜爱的大海、旅行元素,既不夸张,也不乏沉闷,传达出豁达灵动的温和气质。
The design of the second bedroom is simple and clear, but it shows a delicate style of life. On the wall, an art painting of waves lapping on the shore echoes the sea and travel elements loved by the hostess in a hidden way. It is neither exaggerated nor dull, conveying the gentle temperament of openness and flexibility.
主卧效果图 | design sketch
主卧实景照 | Live photos
暖色原木与雅致灰拉满卧室宁静的氛围;吊灯悬浮半空与嵌入式灯带平行,为柔和的房间带来一丝精致,简约不是虚空,是以无胜有的艺术,独有一份浪漫。
Warm color logs and elegant ash fill the quiet atmosphere of the bedroom. The chandelier is suspended in the air and parallel to the embedded lamp belt, which brings a trace of delicacy to the soft room. Simplicity is not vanity, but a unique romance with invincible art.
休闲室效果图 | design sketch
休闲室实景照 | Live photos
将配套的休闲室一分为二,一半是电脑房一半是影音室。在闲暇时光里和爱的人玩一场游戏,看一部电影,品一杯咖啡,享受乐趣与随性包裹下惬意生活,光影流动间,日子悄然生长,变成了诗。
The supporting leisure room is divided into two parts, half of which is computer room and half of which is video room. In your spare time, play a game with your loved ones, watch a movie, taste a cup of coffee, enjoy fun and enjoy a comfortable life under the casual package. When light and shadow flow, the days grow quietly and become poetry.
花园实景照 | Live photos
与休闲室紧邻的露台上,抬眼可见便是绿色,仙人掌在灰白色中将自由、不羁的“旅行性格”推向高点,有别于传统花园,这里更能跳脱城市居住的逼仄憋闷,于此间这里也是“飞行随笔”的起落点。
On the terrace, you can see that it is green. The cactus melts freedom and unruly here in the gray white. Unlike the traditional garden, it can jump out of the narrow and suffocating of urban living. Here is also the starting point of "flying essay".
CONSTRUCTION
施 工 过 程
花园改造
材料进场与场地保护
空间结构改造
施工节点巡检
PROJECT INFORMATION
项 目 信 息
项目名称:飞行随笔
项目地址:锦绣龙城
项目面积:200㎡
服务模式:全案
主案设计:刘世平 黄高
参与设计:梁庆文 李龙飞 李忠正 李佳露
落地设计:林云志 蒋永超
软装设计:李杨
驻场设计:李文琴 彭宇航
项目 PM:谢弟彬
Operate:舍南巷
Have Idea Design
郑先生 | 13568108310
—
公司地址
宜宾 | 新世纪百货 14 楼
























































