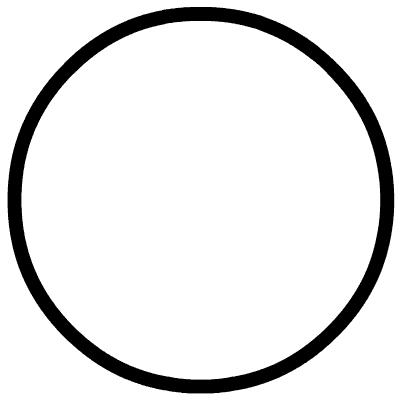查看完整案例


收藏

下载
随着大众审美的逐渐成熟以及新新人类的推陈出新,凸显自我、张扬个性的现代前卫风格,已成为当今商业空间设计的首选。无常规的空间架构,大胆鲜明对比强烈的色彩布置,以及刚柔并济的选材搭配……无不让人在冷峻中寻求到一种超现实的平衡。Charlotte by PA Patisserie位于一处邻近街道的位置,设计师通过对几何造型建筑感与极简美学的探索与表达,用趣味的思维转化成室内外家具组合场景。没有刻意营造欧式厚重,也不是单纯追求低调高冷,一个恰如其分的法式甜品店应运而生。
With the gradual maturity of popular aesthetics and the innovation of human, the modern avant-garde style has become the first choice of commercial space design. The irregular space architecture, bold contrasting colors, and the rigid and flexible material combination, these all let people find a surreal balance in the cold. Charlotte by PA Patisserie is located in a neighbouring street location. Through exploring and expressing the sense of geometric modeling architecture and minimalism aesthetics, the designer transform the interesting thinking into indoor and outdoor furniture combination scenes. Without deliberately creating a sense of European-style thick, nor simply pursuing a low-key high-cold, the suitable French dessert shop came into being.
大面积的玻璃幕墙的介入,使空间得到一个很好的划分,在水平方向上带来了充足的自然光线。同时,也让建筑的外立面形成一个简单突出的表达,更加醒目地展露街头,搭配发光字体打造的门头LOGO,轻易就可以吸引路过者的目光。面积不大却很舒适的用餐露台将顾客与街道联系到一起,景观与材料的交接诠释了人工与自然之间的碰撞,展示出整间甜品店的活力。
The large area glass curtain wall makes the space get a very good division, also brings enough natural light on horizontal direction. At the same time, it also makes the building facade form a simple and prominent expression. The LOGO of the glowing font can easily catch the passers-by's attention. The small but comfortable dining terrace connects customers with the street. The combination of landscape and materials explains the collision between human and nature, showing the vitality of the whole dessert shop.
除了在设计中尽量使用新型材料和工艺做法,追求个性的室内空间形式和结构特点,也是本案一大核心亮点所在。走进店内,墙壁与天花板连绵凹凸的立体几何造型让人耳目一新,这些形体来自设计师对甜品形态另一个角度的理解提取,打破了横平竖直的常规格局,强调建筑的造型感,反对模式化,追求个性与人情味,隐喻与象征的手法加上大胆地运用装饰和色彩,构成了独特的设计语汇,来打造时尚简约的视觉感受。
Apart from the use of new materials and processes, the individual interior space forms and structural characteristics are also the biggest highlights of the case. Entering the shop, the stereo geometrical modelling of wall and ceiling let people find themselves in an entirely new world. These shapes come from the designer's understanding of the dessert form from another angle, breaking the conventional pattern of horizontal and vertical, emphasizing the architectural styling sense, and opposing stereotypes, pursuing individuality and human feelings, metaphor and symbolism combined with bold use of decoration and color, constitute a unique design vocabulary to create fashion. And simple visual perception.
光滑的水磨石柜台恍若能将店里的陈列的反射出来,另一侧的吧台引用了建筑穿插手法,将明亮跳跃的色彩点缀其中,产生不一样的视觉效果。桌椅小巧的设计大大节省了店内的空间,流畅简练的线条将材料的特性发挥到极致,辅以造型奇特的灯具,在平静且克制的语境中,注入恰到好处的美学情趣,营造出活泼、轻快的空间氛围。
The smooth terrazzo counter can reflect the display in the shop, and the bar on the other side uses the architectural interspersed technique to embellish the bright leaping color among it, producing a different visual effect. The compact design of tables and chairs greatly saves the space in the shop. The smooth and concise lines exert the characteristics of the materials to the maximum, accompanied by strange lamps and lanterns, injecting the right aesthetic interest in a calm and restrained context, building a lively and brisk space atmosphere.
此外,在色彩搭配上,设计师将抽象的艺术表达,转化为可感知的空间语言,共同绘制出铿锵有力的潮流宣言。慵懒治愈的松绿色进一步强调沉稳与清新的外观,给人以舒适、自然的感觉,饱和的暖色调圣诞红作为补充,增添一抹热情与酷炫。两者形成鲜明对比,极具视觉冲击力,从空白的画布中脱颖而出,使空间焕发新生。再加入硬朗挺拔的深灰色,让整体自然过渡且增添一丝优雅、沉静的味道,引人无限深思与遐想。
In addition, in terms of color collocation, the designer transforms abstract artistic expression into perceptive space language and jointly draw a powerful trend declaration. The lazy and healing pine green further emphasizes calm and fresh appearance, giving people a comfortable and natural feeling. Supplemented by saturated warm color of Christmas red as a supplement, adding a touch of enthusiasm and cool. The two forms sharp contrast extremely has the visual impact, from the blank canvas stands out, makes the space coruscate new life. Adding a strong andstraight dark gray, let the whole natural transition and add a trace of elegant, quiet taste, inviting unlimited thinking and reverie.
项目名称:无锡夏洛特法式甜品店
(Project Name: Charlotte by PA Patisserie)
项目地址:无锡滨湖区万象城
(Project Address: The Mixc, Binhu District, Wuxi)
设计单位:无锡欧阳跳设计有限公司
(Design Company: OYTT DESIGN)
主创设计:欧阳跳(Main Designer: Tiao Ouyang)
辅助设计:朱佳慧、周丹凤、李阳
(Assistant Designer: Jiahui Zhu, Danfeng Zhou, Yang Li)
开始时间:2018.07(Start Time: July, 2018)
完工时间:2018.09
(Completion Time: September, 2018)
项目面积:80㎡(Project area: 80㎡)
主要材料:乳胶漆,水磨石,皮革、铁
(Main Materials: latex paint, terrazzo, leather, iron)
设计风格:时尚、简约
(Design Style: Fashion and simplicity)
设计用途:咖啡店、甜品店
(Design Purpose: coffee, dessert)
摄影师:陈铭(Photographer: Ming Chen)
用心设计与生活,每天进步一点点
欧阳跳设计(OYTT DESIGN)
2019 IDA国际设计奖
2018 IIDA全球设计大奖
2018 IDS国际设计先锋榜优胜奖
2018 红棉奖室内设计奖
2018 金堂奖年度优秀休闲餐饮空间
2017 金堂奖年度优秀休闲娱乐空间
2016 年度国际空间设计大奖艾特奖
站酷ZCOOL:搜索「欧阳跳」
关注欧阳跳设计
点击阅读原文,查看设计师更多案例.
客服
消息
收藏
下载
最近























