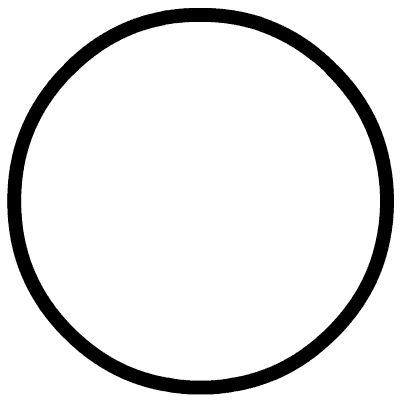查看完整案例


收藏

下载
PRACTICAL / ARTISTIC / AESTHETIC
美是理性的感性显现。
Beauty is the perceptual embodiment of reason.
——黑格尔.
LUBEN DESIGN 尽享优雅生活美学
中国. 芜湖
DESIGN DESCRIPTION
❐ 项目背景
Project background
本案是精装改造,在保留原有的结构空间不变的前提下,对空间原有的风格形式加以修正。寻求开放概念的同时清晰分隔公共和私密空间。为了实现这个目标,客厅和餐厅被连结为一个开放空间,创造了一种宽敞的感觉,整个空间同时适应和满足所有家庭成员,又能提供足够的舒适。This case is a hardcover transformation, which modifies the original style and form of the space on the premise of retaining the original structural space. Seek open concepts while clearly separating public and private spaces. In order to achieve this goal, the living room and dining room are connected as an open space, creating a spacious feeling. The whole space can adapt and meet all family members at the same time, and provide enough comfort.
结构剖析图❐餐厅 |Restaurant
室内每个空间的开放性各不相同,餐厅的细节处用跳色的软装单品加以装点,择以艺术涂料和微水泥,与空间的留白相映,为简洁与自然风味相行共生。
The openness of each space in the room is different. The details of the restaurant are decorated with jump color soft decoration items, and artistic coatings and micro cement are selected to reflect the blank space of the space, so as to symbiosis between simplicity and natural flavor.
In the dramatic space with strong light shadow ratio, pleasant furnishings are gathered and scattered, which implicitly says: "in the seemingly disorderly layout, there is a certain regular rhythm, waving colors freely, achieving the existence of continuous conflict but harmony."
❐客厅|Living room
设计师将重点放在公共空间的整体功能规划,甫入门可见客厅兼餐区集结唯一,利用家具将各区块功能性划分出来,做到美观实用兼具,收纳最大化。
The designer focuses on the overall functional planning of the public space. It can be seen that the living room and dining area are unique. The functionality of each block is divided by furniture to achieve both beauty and practicality and maximize the storage.
精心的选材营造出丰富的视觉体验,同时给人扩大空间的效果。
Careful material selection creates a rich visual experience and gives people the effect of expanding space.
家是自由的画布。无固定背景,留白以呼吸,为未来生活留下成长空间。设计立于居住者本身,日常场景充满可能性。
Home is the canvas of freedom. There is no fixed background, leaving space for breathing, leaving room for growth for future life. The design is based on the residents themselves, and the daily scene is full of possibilities.
与餐厅相互连通的情况下,客厅转变为一个十分宽敞的起居空间,作为家庭成员交流的重要场所,这是整个开放空间的特色所在。
When connected with the restaurant, the living room is transformed into a very spacious living space. As an important place for family members to communicate, this is the characteristic of the whole open space.
家具体块交织形成的丰富界面,将日常生活的表面和平面吸收到复杂的结构中。不同的功能被安排在开放的空间布局里,保证一家三口同时享有共享空间和私人空间。
The rich interface formed by the interweaving of furniture blocks absorbs the surface and plane of daily life into the complex structure. Different functions are arranged in an open space layout to ensure that a family of three can enjoy shared space and private space at the same time.
❐儿童房|Children’s room
儿童房透过材质的自然肌理与色调,形成简约清爽的视觉意象。房间配色是营造舒适温馨的自然途径,明快的粉色和与之匹配的艺术涂料用来增添暖意与质感,跳跃的白色点亮了整个空间,光线继续在其表面进行微妙的变化。
The children’s room forms a simple and refreshing visual image through the natural texture and tone of the material. Room color matching is a natural way to create comfort and warmth. The bright pink and matching art paint are used to add warmth and texture. The jumping white lights up the whole space, and the light continues to make subtle changes on its surface.
衣柜整合了全高度的高效储藏空间,在丰富既有布局的同时使空间和功能进一步明确。
The wardrobe integrates the full height and efficient storage space, enriching the existing layout and further clarifying the space and function.
❐ 卧室 | Bedroom
卧室内部雕塑般的精致感所丰富,增加了新的深度、明度,设计师将空间铺以原生风貌的防自然质地,在室内外的光照、暗场间,形塑出呼吸的开放式流动生机。
The interior of the bedroom is enriched by the sculptural delicacy, adding new depth and brightness. The designer spreads the space with the anti natural texture of the original style, forming an open flowing vitality of breathing in the indoor and outdoor light and dark fields.
吊线灯勾勒出私密空间的仪式感,美好的点缀在室内转化为生动的韵律。一个空间拥有自己的个性,注入一些美感,而最终让每位居住者身处其中时,达到不论心理或者生理的自在舒适。
Chandeliers outline the ritual sense of private space, and beautiful ornaments are transformed into vivid rhythm indoors. A space has its own personality, injects some beauty, and finally allows each resident to achieve psychological or physical comfort when they are in it.
❐项目前后对比
|Comparison before and after the project
客厅前后对比图
客厅前后对比图
主卧前后对比图
客厅前后对比图
餐厅前后对比图
儿童房前后对比图
❐
户型图
|
Layout
项目信息:
Location | 芜湖·玖璋台
Design member| 家家、TT
Area| 160m²
Photographer| 阿汤摄影
Copywriting| Ghy
Main materials| 阿蒂彩&贝莱维斯艺术涂料、本杰明乳胶漆、韩信定制、西顿照明、芒果瓷砖等
- END -
·
·
·
·
·
·
·
·
·
·
- 往 期 精 彩 -
Honorary Award
2020
PChouse Award 私宅设计大奖
芒果奖优胜奖
好好住营造家奖华东区 TOP150
IDEA-TOPS 艾特奖优秀奖
她设计年度优秀空间设计奖
40UNDER40 中国设计杰出青年
2019
第九届筑巢奖普通户型优秀奖
太平洋家居网 PChouse Award 私宅设计
芒果奖&十间坊优胜奖及创意奖
金住奖-中国(芜湖)十大居住空间设计
M+星设计芜湖 TOP10
2018
设计本年度最具创新奖
芜湖禄本家居设计有限公司
客服微电:153-0963-9560
地址:安徽芜湖镜湖区万达广场一期三号写字楼 715-718 室
点击下方“阅读原文”查看禄本设计作品集
客服
消息
收藏
下载
最近


















































