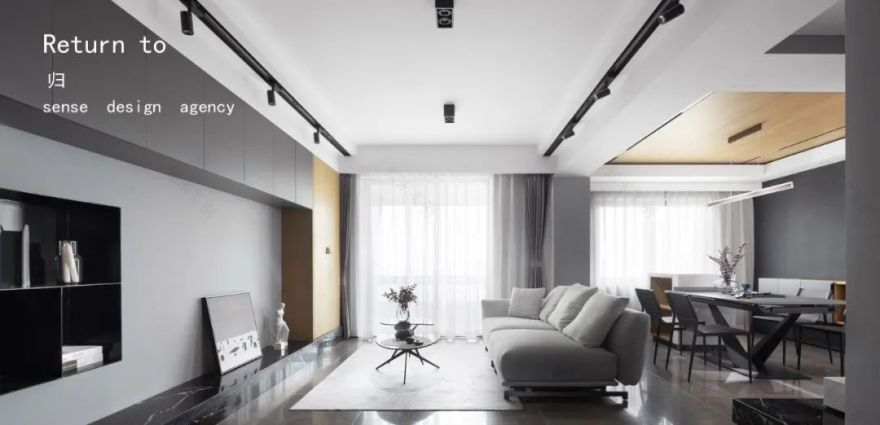查看完整案例


收藏

下载
SENSE DESIGN AGENCY
山舍建筑设计
设计公司/山舍建筑设计
Designdirector/shanshe design
项目地址/春江郦城
Projectaddress/Li City, Harue
项目面积/ 160m
Project area/160 squared
家,是港湾,是避风,所走的远了便自然会回归,停泊的港湾,家是温暖的代名词。
Home, is the harbor, is to avoid the wind, go far will return to nature, the harbor of berthing, home is a synonym for warmth.
客厅运用了不同材质:木色KD板、灰色墙漆、深灰色柜门等。不同块面的交错、叠加、连接,塑造了各个区域之间的界面关系,充分展现了居住环境的舒适而放松的氛围。
The living room uses different materials: Wooden KD Board, Grey Wall paint, dark grey cabinet door and so on. The interlacing, superimposition and connection of different blocks shape the interface between the various areas, fully displaying the comfortable and relaxed atmosphere of the living environment.
无论从沙发的独立形态,还是从楼梯的踏步形式,把一切复杂的形态简化了。
楼梯的第一踏颜色做了黑色跳色处理,其余白色。
Whether from the Independent Form of the sofa, or from the step form of the stairs, all the complex form of simplification. The first step of the stairs was done in black jump color, and the rest in white.
并非所有的客厅电视墙都要放电视,墙面的留空也是设计的一种体现。木色和灰色的搭配是冷暖的的一种撞色。
Not all the Living Room TV wall to put the TV, wall space is also a reflection of the design. The combination of wood and grey is a clash of warm and cool colors.
餐厅考虑到实用性和美观的结合,让原本无色的空间更加具有色彩的叠加性。
Restaurant to consider the combination of practicality and aesthetics, so that the original colorless space more with color overlay.
入户玄关一柜到顶,大面积的深色门板嵌入了反差大的木色,视觉上对比强烈,把无彩的冷调暖透。
panels embedded in the contrast of large wood color, visual contrast is strong, the colorless cold and warm through.
通体黑白灰的空间里,白色是画龙点睛抚慰人心的所在。
Throughout the black, white and gray space, white is where the Zhang Sengyou is soothing.
用橙色提亮整个灰色的空间,温暖而不失和谐。
With orange to brighten up the whole gray space, warm and harmonious.
开放式书房让二楼过道区域的层次更加丰富。书桌延伸到书柜里的形式运用了建筑里的穿插手法。
The open-plan study enriches the level of the corridor area on the second floor. The desk extends into the bookcase using the interspersed technique of the building.
▼ 一楼
平面图
▼二楼平面图
说在前面本案是一对年轻的小夫妻:男主在银行工作,女主在医院工作。装修这套房子,男主是做婚房用。从沟通方案到真正开始入住(装修好后,房子通风一年),男主女主经历了人生几件重要的事:恋爱、结婚、生子。风格是他们非常喜欢的现代简约风,黑白灰加入点木色。女主喜欢家里看起来比较整洁,把能收的杂物都放进柜子。•查看更多作品 •
▲原创实景作品《光影
▲ 原创实景作品《童年之梦》
▲原创实景作品《隐》
▲原创概念作品《归》
▲原创实景作品《回家,是度假的开始》
▲原创实景作品《半山》山舍建筑设计
SENSE DESIGN AGENCY
联系方式:13675187405 | 微 信
联系方式:13675187405 | 手 机
联系方式:961793512 | Q Q
南京建邺万达中心G座2501室|地址
客服
消息
收藏
下载
最近


























