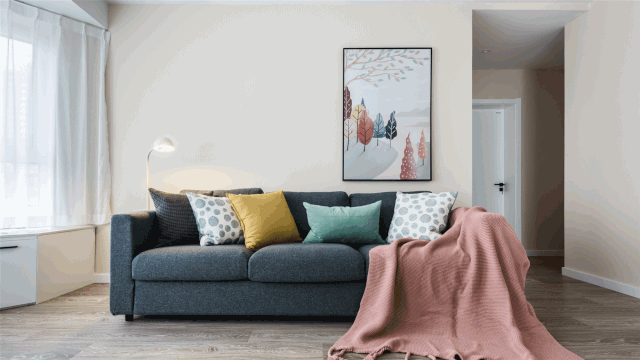查看完整案例


收藏

下载
# 洁癖 #
# 强迫症 #
# 完美主义#
# 一丝不苟 #
本案的业主是一名不折不扣的处女座。
The owner of this case is a Virgo.
关于处女座,有太多的标签可以细说。提起处女座,人们的第一印象往往是挑剔。但说是挑剔,倒不如说是「严谨」,因为处女座对细节的把控始终秉承着一丝不苟的态度。也正因为处女座业主精工细笔的要求、强迫症设计师对细节的不断推敲,最终让本案带上了浓郁的「处女座」气息。
Regarding Virgo, there are too many tags to elaborate. When it comes to Virgo, people’s first impressions are often picky. However, it is more critical to say that it is more "rigorous", because Virgo’s control of details always adheres to meticulous attitude. It is precisely because of the fine-grained requirements of the Virgo owner and the constant scrutiny of details by the OCD designer that this case finally brought a strong "Virgo" atmosphere.
餐厅 | Restaurant
在房屋的原始结构中,虽然餐厅与厨房这两个空间紧邻,但隔着一堵墙。餐厅与厨房是相互独立,且相互分离的。而实际的空间规划中,触觉设计打破了原始空间中隔断餐厅与厨房的墙,通过在入门的玄关处打造白色储物柜隔断人们的视线,在一定程度上保证了空间的私密性。
In the original structure of the house, although the dining room and the kitchen are adjacent to each other, there is a wall. The dining room and kitchen are independent and separated. In the actual space planning, the tactile design broke the wall separating the dining room and kitchen in the original space. By creating white storage cabinets at the entrance of the entrance to cut off people’s sight, the privacy of the space was guaranteed to a certain extent.
客厅 | Living Room
空间的色调轻盈,木质地板打底,白色与浅米色相间的墙体散发温柔的质感。
客厅没有用厚重的窗帘遮挡阳光,而是使用浅透的白色纱帘,将清逸的阳光洒满整个客厅。
午后,不管是躺在麻灰色的布艺沙发小憩,抑或是在阳台边捧起一本爱读的书籍,开启的都将是满满的惬意。
The space is light in color, with wooden floors as the base, and the white and light beige walls exude a gentle texture. The living room did not use heavy curtains to block the sun. Instead, a light white screen was used to spread the clear sunlight throughout the living room. In the afternoon, whether it is lying down on a linen gray fabric sofa or holding a favorite book by the balcony, it will be full of joy.
大多数家庭都会用酒柜来在客厅与餐厅中做一个半隔断的效果,但本案却用了电视及电视墙来做隔断。
听起来有些匪夷所思,但实际效果却很好。
餐厅与客厅的分隔明显,但厨房与客厅在视觉上却没有明显的隔断,而是相互兼容。
双开门的冰箱盛放食材,并在餐厅吧台边的墙上镶嵌一个小黑板,用来构思每日的食谱及下午茶,处女座的精致主义也就随着凸显出来了。
Most households will use wine cabinets to create a semi-partitioning effect in the living room and dining room, but in this case, the TV and TV wall were used to make the partition. It sounds strange, but it works well. The dining room is clearly separated from the living room, but the kitchen and the living room are not visually separated, but are compatible with each other. The double-door refrigerator holds ingredients, and a small blackboard is inlaid on the wall next to the bar in the restaurant to conceive daily recipes and afternoon tea, and Virgo’s exquisiteness is also highlighted.
厨房 | Kitchen
黑白间隔的六边形排列出严谨的序列感,厨房的地面远看就像由几朵可爱的小花铺陈而开似的。
滑动的黑色网格玻璃门隔开中厨与西厨区域,处女座的精致实用主义中掩藏着几抹可爱与天真。
Black and white spaced hexagons line up a rigorous sense of sequence. From the distance, the kitchen floor looks like it is spread out by several cute little flowers. The sliding black grid glass door separates the Chinese and Western kitchen areas, and the delicate pragmatism of Virgo hides a few touches of cuteness and innocence.
卧室 | Bedroom
卧室沿用原木+浅米的搭配,入眼柔和,使人倍感放松。
空间只有温润的原木床和白色的衣柜,没有多余的家具,精简但刚刚好。
美好生活的第一要义就是精简,纱帘通透轻盈,在卧室可以感受时光的曼妙与缱绻。
The bedroom uses the combination of logs and shallow rice, which softens the eyes and makes people feel relaxed. The space is only a warm log bed and a white wardrobe. There is no extra furniture. It is streamlined but just right. The first priority of a good life is to streamline, the curtain is transparent and light, and you can feel the beauty and timeliness of time in the bedroom.
儿童房 | Children’s room
儿童房的设计延续了温柔的色调,并由小面积的粉色色块来点亮空间的少女感。子母床的搭配,让儿童与她的玩偶小伙伴们可以一起入睡,增加的两个书柜满足了儿童对少年读物的收纳需求,这里盛放着她的少女心,也安放着她对知识星球的无限渴求。
The design of the children’s room continues the gentle color tone, and the small area of pink color blocks illuminate the girlish sense of the space. The combination of the crib bed allows the child and her doll companions to sleep together. The additional two bookcases meet the children’s storage needs for teenagers’ books. Here is her girlish heart and her knowledge planet Infinite Desire.
书房 / 琴房 | Study / Piano Room
书房与琴房合二为一。墙的一面承担书籍的存储功能,另一面则是承担居者阅读、练琴的需求。黑白色为空间注入优雅,为了使空间不会过于寡淡,加入的跳跃的植物图腾沙发,也正如跳跃的音符,让气息变得活泼起来。
The study and piano room are combined into one. One side of the wall is responsible for the storage function of books, and the other side is responsible for the needs of residents to read and practice the piano. Black and white add elegance to the space, in order to make the space not too indifferent, the jumping plant totem sofa added, just like the jumping notes, makes the breath lively.
在整案设计中,触觉设计其实并没有运用太多跳跃的色彩,而是以温柔清新的颜色铺陈整个空间。
空间看似简单的布局,背后却践行了处女座实用的收纳美学:全屋中,书柜、电视柜、衣柜等的存在感其实很弱,仿佛淡化到了视线的边缘,整个空间的设计非常简洁,使视线清明、空间通透。
将功能性与简洁感并重的同时,也为这个家盖上了“处女座”的标签。
In the design of the whole case, the tactile design actually did not use too much jumping colors, but paved the entire space with gentle and fresh colors. The seemingly simple layout of the space embodies the practical storage aesthetics of Virgo: the existence of bookcases, TV cabinets, wardrobes, etc. in the whole house is actually very weak, as if it has faded to the edge of the line of sight. The design of the entire space is very simple To make the sight clear and transparent. At the same time, functionality and simplicity are also attached to the label of the Virgo.
▼ 平面布置图
Project Information
项目信息
项目名称:共筑梦想家
项目地址:天津
项目面积:140㎡
主创设计:马鑫
设计公司:触觉设计
项目施工:触觉工程
材料应用:瓷砖、地板、乳胶漆、定制柜等
项目摄影:寇宇华
Project name: Buildingdreamers together
Project address: TianJin
Project project area: 140
Design director: Ma Xin
Project design: Touch design
Project construction: Touch engineering
Material applications: Tiles, floors, latex paint, custom cabinets, etc.
Photography: Kou Yuhua
T O U C H D E S I G N
张勇(左)|马鑫(右)联合创始人触觉空间设计机构创立于2008年,专注高端私宅、商业及办公空间的设计及施工服务。公司具备设计及施工双资质,是将空间设计以工作室形态引入天津的创始品牌,网络媒体热推品牌。我们主张设计的独立与原创性及空间的品质与舒适性,力求将设计的科学性与视觉的艺术性完美结合,为精英客户提供高品质的各类空间设计及施工服务,并始终以匠心精神去重塑空间设计美学。
022-27278811 | 13102000300
联系地址
天津市河西区黑牛城道13号双迎大厦701
客服
消息
收藏
下载
最近








































