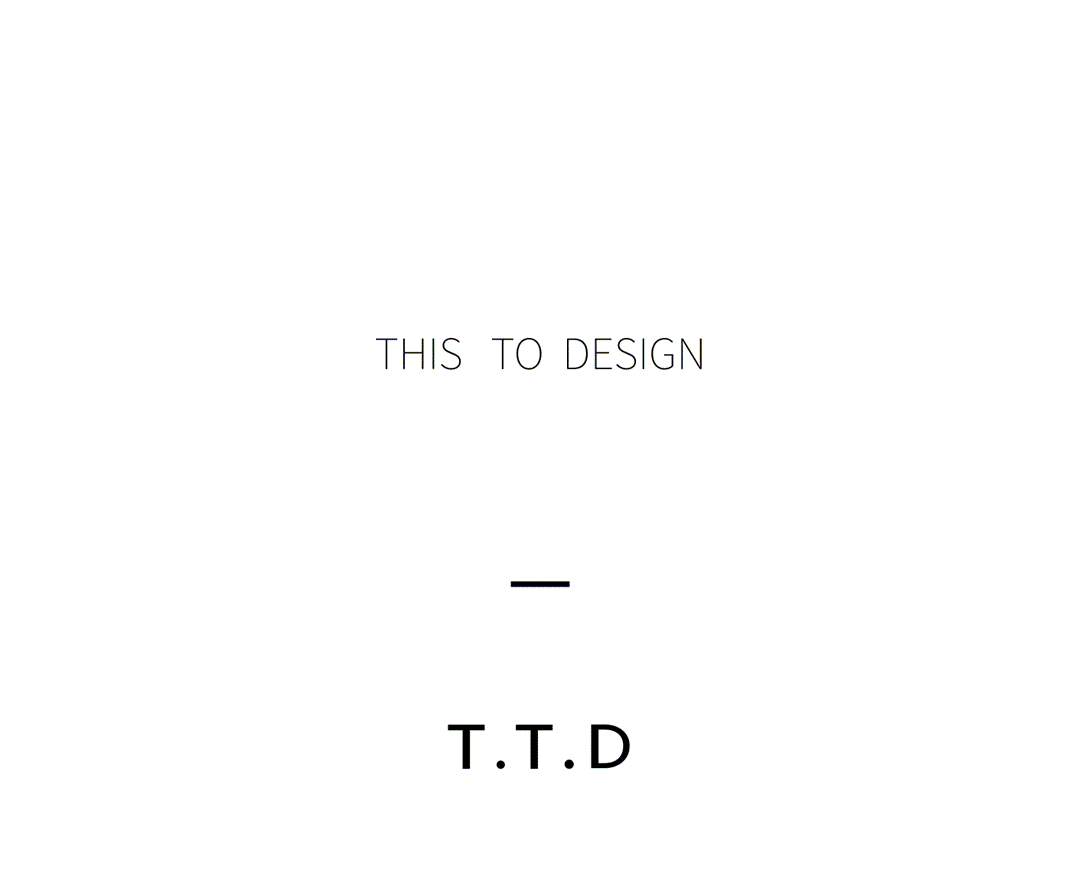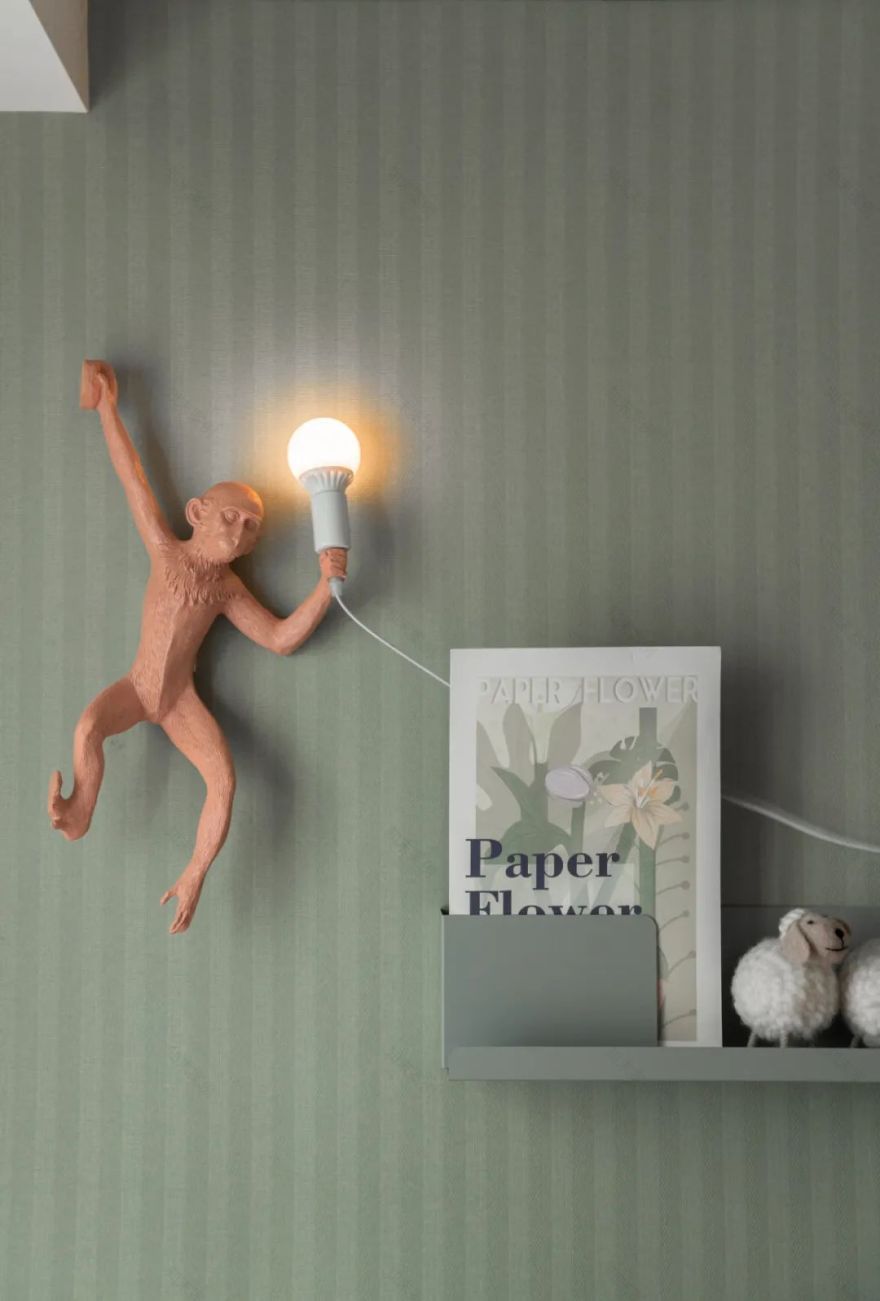查看完整案例


收藏

下载
项目位于番禺万博CBD区,是广州第四大商业圈。社区内私享2.6万㎡自然山体,阔揽三江汇聚,河涌景观玉带环腰,意在打造粤港澳大湾区城市生活联动轴,满足优质生活所需。
The project is located in Panyu Wanbo CBD area, which is the fourth largest business circle in Guangzhou. The community enjoys 26000 ㎡ of natural mountains, embraces the convergence of three rivers, and the river landscape jade belt around the waist. It is intended to build an urban life linkage axis in the Great Bay area of Guangdong, Hong Kong and Macao to meet the needs of high-quality life.
家,不仅是身体的容器,还是灵魂的港湾。好的样板间是有温度、有情绪的,治愈着都市人的心情,设计师以黑白灰为空间的基调,辅之暖色的木饰面,缀以中性的青色和深卡其布色,营造空间的色彩层次,给家更多温润的力量。
Home is not only the container of the body, but also the harbor of the soul. A good model room is warm and emotional, which heals the mood of urban people. The designer takes black and white gray as the keynote of the space, supplemented by warm wood veneers, decorated with neutral cyan and dark khaki cloth color, creates the color level of the space and gives the family more gentle power.
对于交流和共享属性更高的的客厅,设计师在陈设上降低空间视觉重心,选用低矮沙发和家具,强调谈话交流的亲密感与舒适度。在多种材质与色彩的混搭下,设计开启生活多元的空间体验。
For the living room with higher communication and sharing attributes, the designer reduces the spatial visual focus on the furnishings, selects low sofas and furniture, and emphasizes the intimacy and comfort of conversation and communication. With the combination of a variety of materials and colors, design opens a diversified space experience of life.
情绪的色彩,陶艺的纹理,物料之间通过不同肌理与材质的碰撞,足以唤醒对生活的感知,从小物件中找到平凡的快乐,享受当下的感动,即生活的真谛。
The color of emotion, the texture of pottery, and the collision between materials through different textures and materials are enough to awaken the perception of life, find ordinary happiness from small objects, and enjoy the touch of the moment, that is, the true meaning of life.
餐厅的功能承载了家庭成员共同相处的大部分时间,展开生活的无限可能。
设计师以直线构建空间的秩序感和简明利落的格调,以大面积灰色调铺陈出主要的氛围,餐椅的生理曲度弧线和皮质舒适质感,在细节之处传达着生活中仪式感。
The function of the restaurant carries most of the time for family members to get along together and expand the infinite possibilities of life. The designer constructs the sense of order and concise style of the space in a straight line, and lays out the main atmosphere in a large area of gray tone. The physiological curve arc and leather comfortable texture of the dining chair convey the sense of ritual in life in the details.
线条与光线的相互作用形成稳定感,空间有安定人心的力量,有一种隐含着逻辑的设计叙事,为主人房呈现了平缓而舒适的居室氛围。
The interaction between lines and light forms a sense of stability. The space has the power to calm people’s hearts. There is a logical design narrative, which presents a gentle and comfortable living atmosphere for the master room.
长辈房以稳重舒适为主,通过极简的设计,展现了一个安静素雅的室内气质。
The elder room is mainly stable and comfortable. Through the minimalist design, it shows a quiet and elegant indoor temperament.
儿童房温馨烂漫的粉色橘色与青色边界分明,产生鲜明的对比和活跃的生命力。
The elder room is mainly stable and comfortable. Through the minimalist design, it shows a quiet and elegant indoor temperament.
平面图
项目信息:项目名称 | 珠江铂世湾样板间
项目面积 | 124
项目地址 | 中国·广州
设计单位 | TTD广州本至设计事务所
设计总监 | 张海曼
陈设总监 | 唐颖
方案设计 | 苏健科、李洁瑶、颜娜
项目业主 | 广东珠江投资股份有限公司
摄影版权 | 再三感官视觉
ALLEN
往期导读:
项目:中惠岭秀售楼处及样板间
项目:中交泷湾云城·未来理想城市体验馆
溯本歸源 | 研其之至
廣州本至設計事務所
Guangzhou TTD Interior Design Co,ltd
商務/Marketing Dept
官網/Website
電話/Tel
020-3866 7563
地址/Address
廣州市海珠區新港東路2842號
黃浦灘創意公社B棟
排版 | BEN
文案 | BEN
配图 | BEN
客服
消息
收藏
下载
最近




































