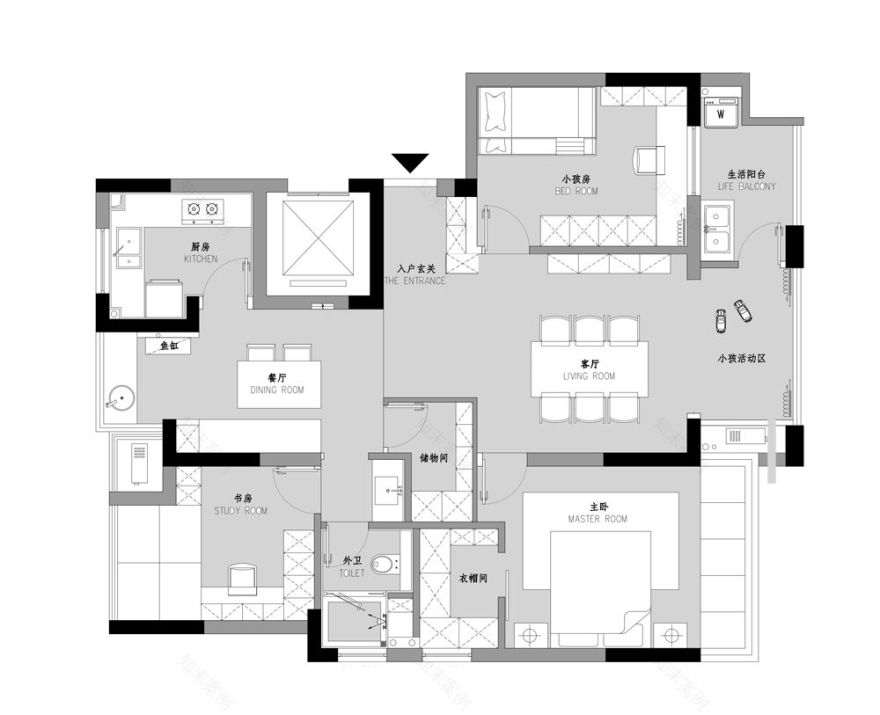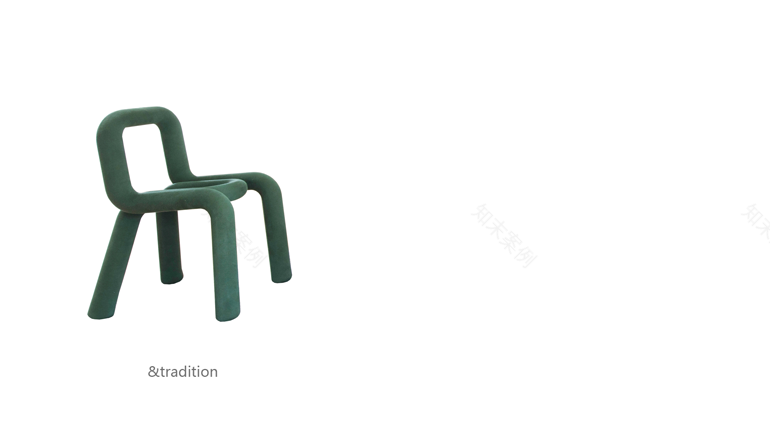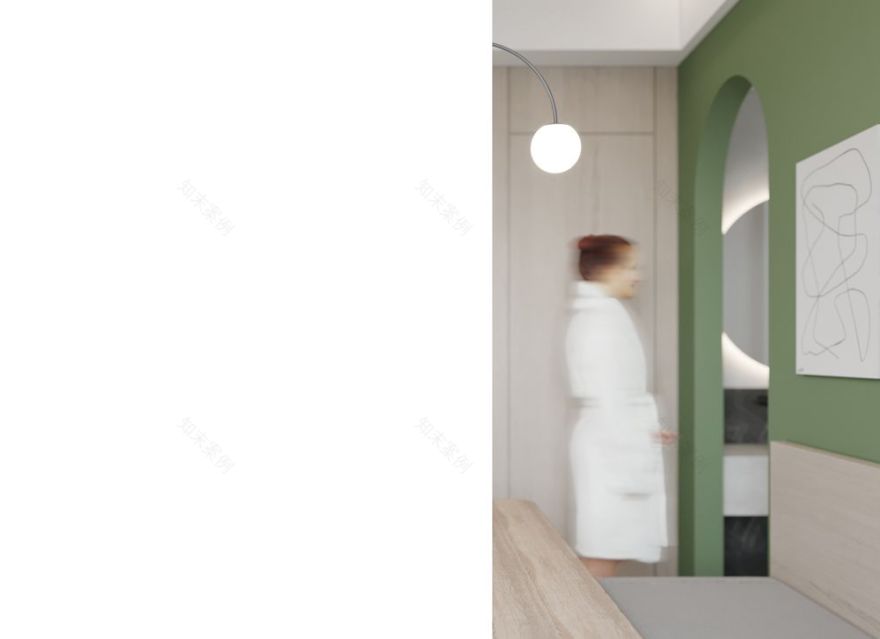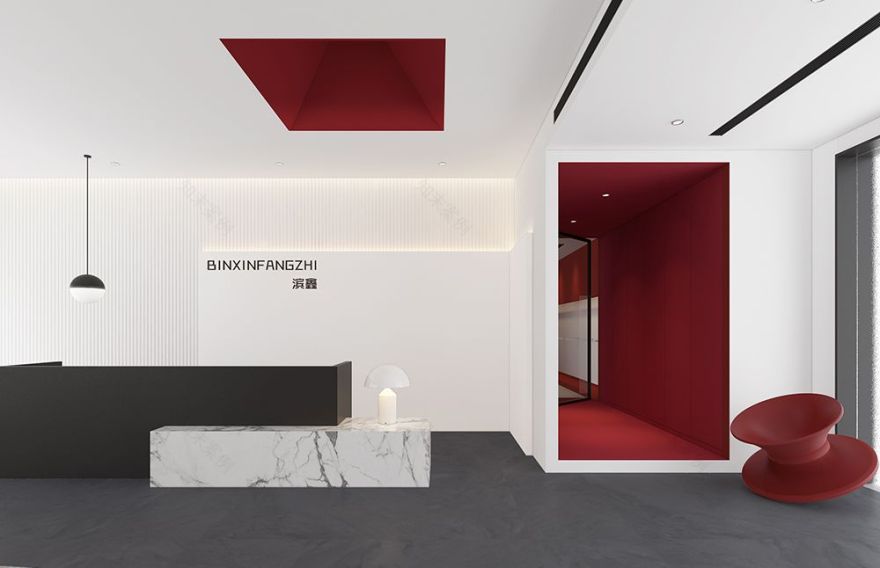查看完整案例


收藏

下载
TUOZHE DESIGN
Shao Xing 2019
项目坐标:绍兴 晓棠品园
项目面积:107㎡
项目类型:私宅
设计时间:2019
软装执行:仰些
其实这是一个客厅
Actually, this is a living room
融于背景的木质隐形门
Wooden invisible doors in the background
卡座的形式加大了餐厅过道的距离
The form of the card seat enlarges the distance of the dining hallway.
主卧的飘窗和床背景我们用一块木头链接起来,让其有趣整体
A piece of wood links the window and the bed background.
提高空间延展性呼应性,敞开式门洞都运用了圆弧造型
In order to improve the responsiveness of space ductility, arc shape is used in open doors.
潮牌玩偶 推荐单品
ORIGINAIFAKE KAWS
案例回顾 Case Review
若耶山居...
屹男中心...
英泰服饰...
深越国际...
滨鑫纺织...
大谷广告...
荣誉
中央电视台《空间榜样》《交换空间》特邀设计师
绍兴文理学院美术学院特邀讲师
2018年芒果奖全国10强
2018年HI,DESIGN 年度10佳
2018年40 UNDER 40中国(浙江)设计杰出青年
2018年 IDS年度10佳别墅设计师
2018 欧派梦想设计家别墅组金奖
2018 艾鼎奖优秀住宅奖
2019金堂奖优秀软装陈设
2019年40 UNDER 40中国(浙江)设计杰出青年
(绍兴
)
青设会联合创始人
2019第九届筑巢奖......
----------------------------------------------------------
地址:
13757577507
座机:
0575-88618711
XZ7507
|
预约设计师
▼
客服
消息
收藏
下载
最近





















