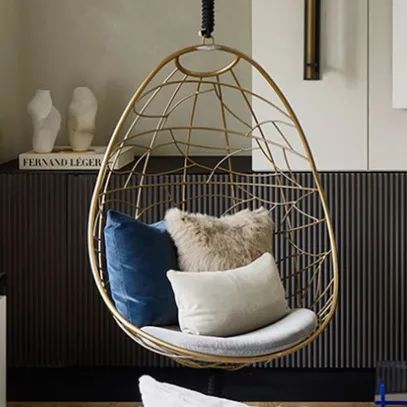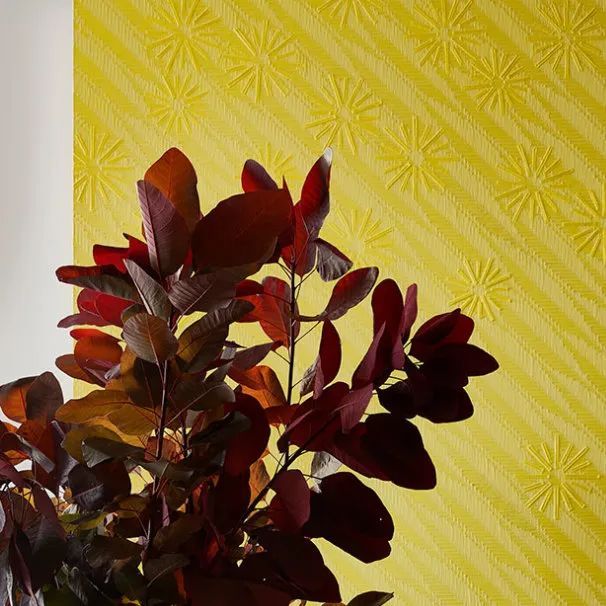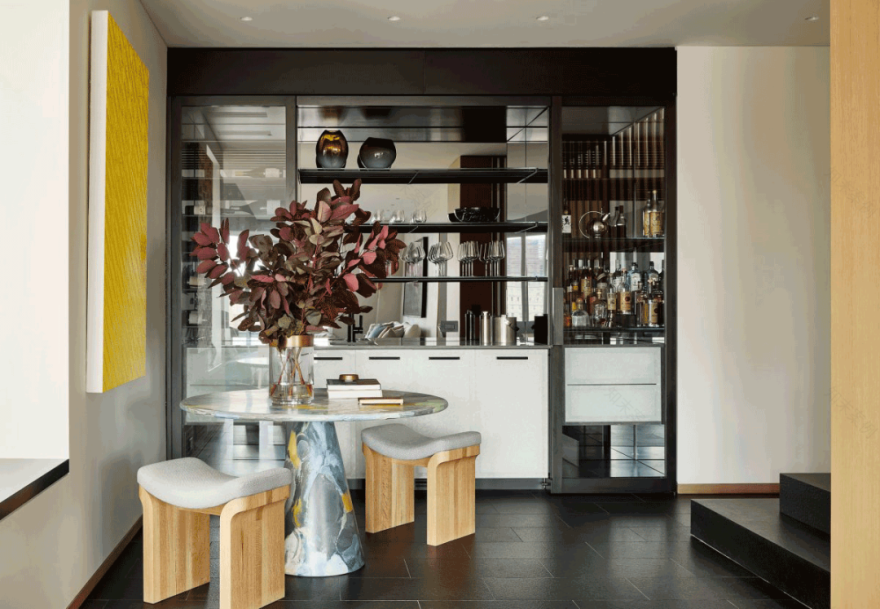查看完整案例


收藏

下载
WORKSHOP
UPPER WEST SIDE TRIPLEX
A CENTURY AGO
this triplex housed artists.
TODAY
it’s a vertiginous residence in the Sky.
APD
Upper West Side Triplex位于纽约上西区,原先是一个艺术家的小型工作室。WorkshopAPD对其进行了彻底的改造,给五口之家创造了一个连贯而优雅的空间。
这座精致实用的住宅配集众多吸睛单品,如曲面玻璃、金属楼梯以及游戏室里的高大双攀墙。俏皮灵趣的室内软装,反映了这个年轻家庭现代而折衷的审美品味。
● CHAPTER ONE_
在一个大型的Jenga锦标赛,建筑设计公司Workshop APD将上世纪末的纽约上西区的艺术家工作室,改造成一所五人式的家庭公寓。其目的是为整个家庭创造一个娱乐且放松的家。
In an enormous Jenga tournament, Architecture and Design firm Workshop APD transformed a number of turn-of the-century artists studios in New York’s Upper West Side to create a home for five families. The brief was to create a home that would be both entertaining and relaxing for the entire family.
“该公寓最初刚建好时,空间就被分割成几个极小的工作室。”公寓实际上由两三个空间组成,而实际的组合效果极差,“Andrew Kotchen说。“但当你在这座城市中,随便走进一家与众不同的公寓时,你的创意灵思就会如泉水般涌现!”
"When it was originally built, the building was divided into very small studios. "The apartment was actually two or three spaces that had been very poorly combined throughout the years," Andrew Kotchen says. "But when you casually step into an unusual apartment like this in the city, your creative juices begin to flow!"
客厅中央放有一张蓝绿色沙发,那是Kotchen最喜欢的定制家具。“它有起伏的形态,圆润的形状,不俗的质感,是我们喜欢的东西,它承载着公寓。“
A teal sofa in the living room’s central part, which is Kotchen’s favorite piece of custom furniture. “It has form, shape, great materials, it’s something that we love and it carries the apartment."
● CHAPTER TWO
改造这座高耸的三层楼需要面临的挑战数不胜数。而Kotchen和他的团队,通过数次的建筑干预、创意性的解决方案以及视觉技巧的巧妙运用,得以将上世纪的艺术工作室改造成一个运合自如的家庭住宅。
The challenges of the towering triplex were countless. But through several architectural interventions, creative problem solving, and well-deployed tricks of the eye, Kotchen and his team were able to convert what was once the creative domain of artistic strangers a century ago into a vertically rollicking family home.
二楼的厨房像是一幅由木材和混凝土挥笔而成的油画。上方的吊灯,兼有磨砂玻璃的温润与黄铜的耀泽,如同悬滞的音符,将温柔的情思吟吟浅唱。
The second floor’s kitchen is a painting made of light wood and concrete.
The chandelier, made by glass and brass, like a dangling note, softly sing of the gentle sentiment.
● CHAPTER THREE
"对于我们所经营的每一个项目,我们都会在施工前为整个建筑建构进行材料配色,"Kotchen分享道。
"For every project we do, we build material palettes for the whole structure before construction begins," shares Kotchen.
安静的餐厅,配有定制的油画感餐桌,灰色木餐椅。梅子色亚克力控制台,将就餐区与家庭会议室分隔开来,成为空间的一大亮点。“每一个空间都有一个由色彩拼织的高光时刻,”设计师说,“一切都从那一刻开始后退。”
The quiet dining room, is well equipped with a colourful dining table and grey wooden dining chairs. A custom plum-hued acrylic console table, separates the dining area from the family room and serves as the exclamation point in an otherwise subdued space. “Each space has that one moment that saturates the room with color,” says the designer, “and everything steps back from that.”● CHAPTER FOUR
卧室采用黑白二色。织物与布帘为白,半墙及软垫为黑,并以一棕色方体床头柜作点缀。一明一暗,一虚一实,简约而空灵。
The bedroom is in black and white. The fabric and curtain are white, the half-wall and the cushion are black, along with a brown square bedside table. Bright and dark, virtual and real, simple and ethereal.
● CHAPTER FIVE
房子里有五个浴室,每个浴室都有各自的专属色!”Kotchen说。
There are five bathrooms in the house, and each has a color in it!” says Kotchen.
"我们的很多作品都没有足够的色彩,所以在这个项目中,我们想竭力弥补这一缺憾。"设计师说。这些色彩,经由巧妙的构思,穿插于空间各个角落,有助于形成一种连续性的审美氛围。
"A lot of our work does not have enough color in it, so in this project we wanted to make for that," says the designer. These colors, strategically placed throughout the house, contribute to a sense of aesthetic continuity.
Workshop APD,1999年成立于纽约市,主要创始人为Matt Berman和Andrew Kotchen,专门从事豪宅设计和高端商业开发。设计从项目愿景与具体要求出发,以克制凝练的风格,在材质、色彩与线条间追寻一种理性的平衡。
如有侵权,请联系删除
新作 | NancyFan Design:科技与艺术叠加,趣玩250㎡未来办公空间
新作 | 浆果设计研究所:饮者之歌,酿造梦境
新作 | ACE DESIGN谢辉:自然进化,雕琢1000㎡艺墅雅居!
# 投稿&商务
15365132937
肥橘/莉莉/猕猴桃
/月杪Tel:18066041052
客服
消息
收藏
下载
最近



































