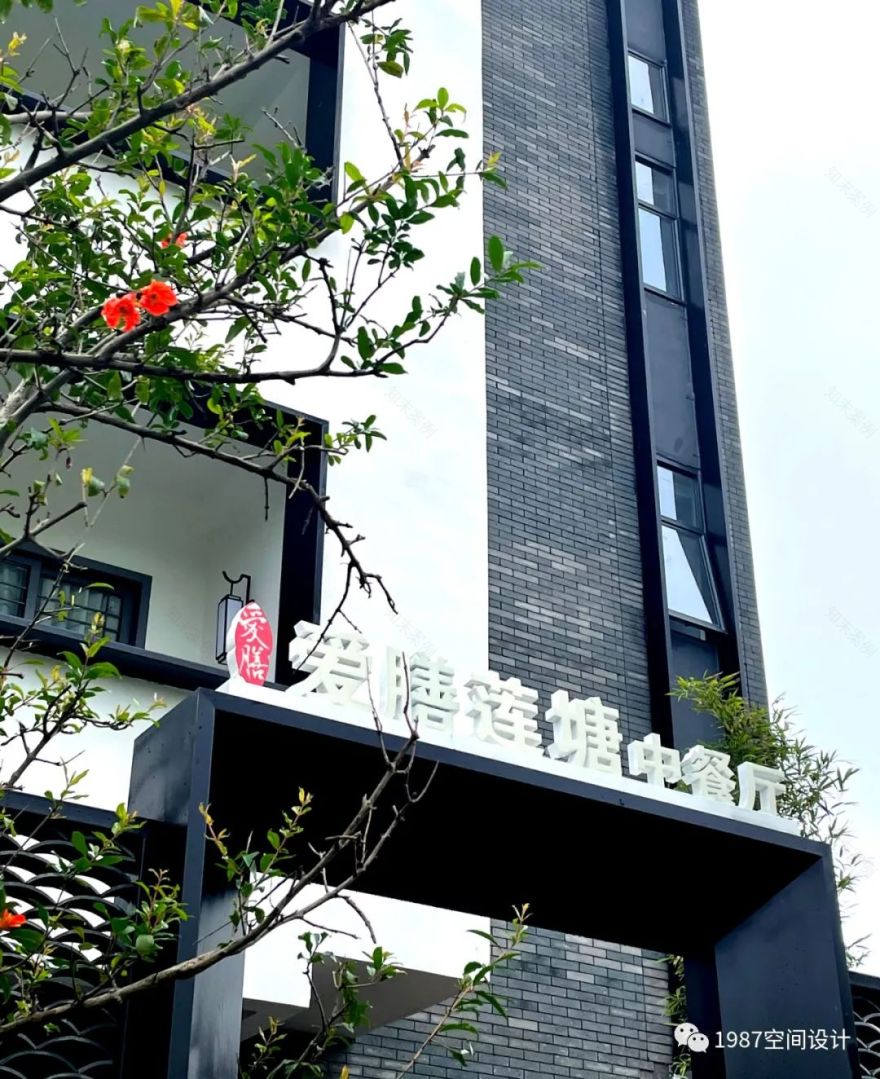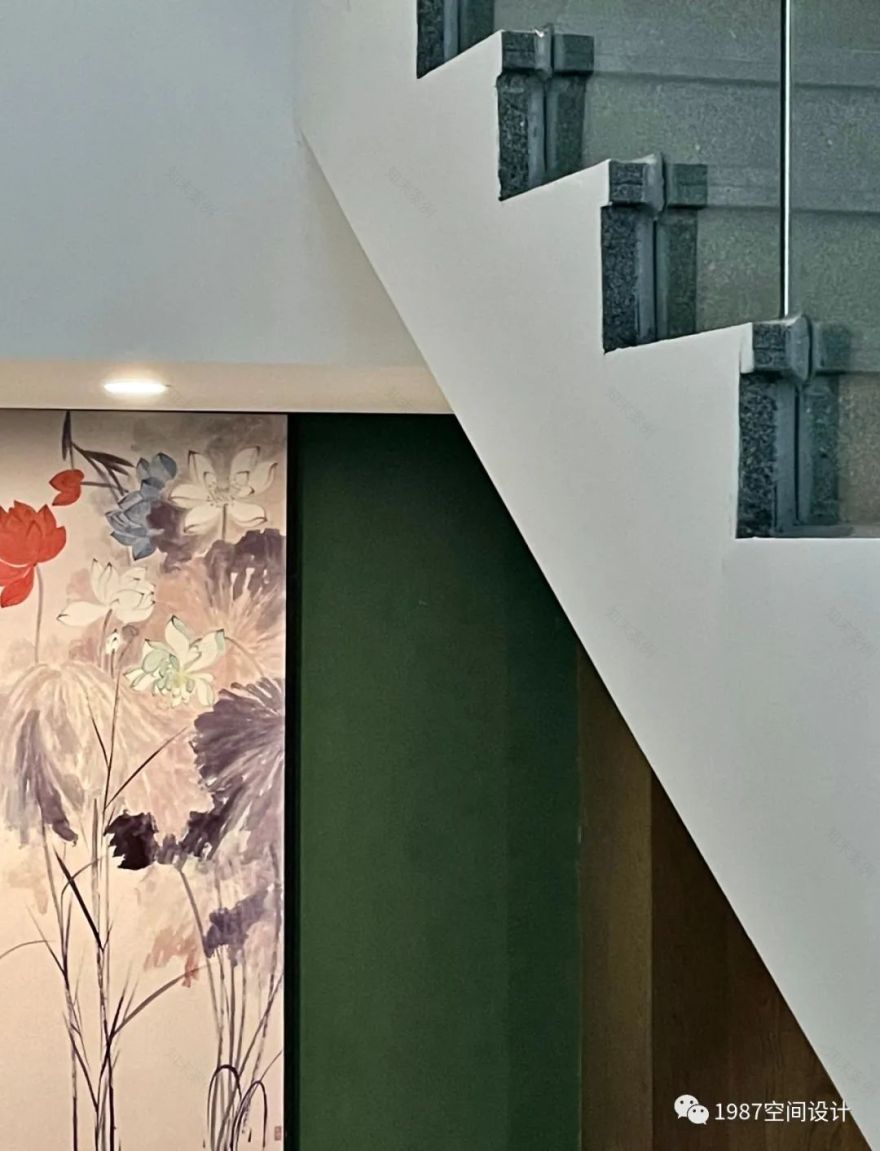查看完整案例


收藏

下载
关注我,了解更多—多元化设计
项目名称|【爱膳·莲塘中餐厅】
项目地址|广州市黄埔区莲塘村
设计公司|广州市洪晓达室内设计顾问有限公司
商标注册|1987 空间设计
主案设计|洪晓达、梁海颖
设计参与|李睿
设计风格|新中式风格
设计面积|350㎡
完成时间|2021 年 7 月
工程参与|广州龙峰建筑装饰设计工程有限公司
Project name | 【Aishan · Liantang Chinese Restaurant 】
Project Address | Liantang Village, Huangpu District, Guangzhou city
Design Company | Guangzhou Hongxiaoda Interior Design Consultant Co., Ltd.
Trademark Registration | 1987 space design
Main case design | DANIEL HONG、WING LUENG
Participate in the design | RuiLi
Design Style | New Chinese style
Design area | 350㎡
Completion time | In July 2021
Project participation | Guangzhou Longfeng Architectural Decoration Design Engineering Co., Ltd.
莲塘村始建于南宋端宗景炎年间(1276 年),距今已有 700 多年历史。莲塘村围绕圆帽山而建,自然环境优美,具有典型的“山—村—水—田”的广府传统村落格局。Liantang village was first built in 1276 during the reign of Emperor Zongjingyan in the Southern Song Dynasty,with a history of more than 700 years.Liantang Village is built around the Round hat Mountain with a beautiful natural environment.It has a typical traditional village pattern of "mountain - village - water - field" in Guangfu.
“接天莲叶无穷碧,映日荷花别样红”因村中水塘种满了莲花,雅称“莲塘”(名字由来中的一种说法)。
"The next day lotus leaves infinite bi,yingsun lotus flowers are different red" because the village pond filled with lotus,called "lotus pond" (a name in the origin of a statement).
基于莲塘村的地方特色,再结合现有建筑外观,整个项目以新中式风格为基调,结合莲塘“荷花”特色,局部融入了古建元素,营造一个自然,禅意,高雅的餐饮空间。
Based on the local characteristics of Liantang village, combined with the appearance of the existing building, the whole project is based on the new Chinese style, combined with Liantang "Lotus" features, local integration of ancient architectural elements, creating a natural, zen, elegant dining space.
00
【“原”装图】
"original" housing
00-1
00-2
01【公共区域】Public area
青砖瓦片木梁,简化重组,形成新的装饰记忆。Blue brick tile wood beam, once the ancient memory. Simplify reorganization to form new decorative memories.
公共区域整体色调以黑白灰为基调,呼应建筑外观,局部原木色点缀。overall tone of the public area is black, white and grey. Echoing the architectural appearance, local wood color embellishment.
01-1
01-2
01-3
01-4
01-5
01-6
01-7
02【散座区】
Scattered area
新中式实木屏风隔断,
实木家具可分可合,
满足散客堂食或定期举办小型沙龙活动。
New Chinese solid wood screen partition. Solid wood furniture can be divided or combined, meet the needs of individual customers in the dining hall or hold small salon activities regularly.
02-1
02-2
02-3
02-4
03【贵宾包间】
VIP room
以新中式风格为基调,结合莲塘“荷花”特色,营造一个自然,禅意,高雅的 VIP 用餐空间。
Based on the new Chinese style,Combined with the "Lotus" characteristics of Liantang,Create a natural,Zen and elegant VIP dining space.
03-1
03-2
03-2
03-3
03-4
03-5
03-6
04【菜品】Dining area
美味可口的私房菜,爽滑酥嫩、肉汁四溢、麻辣鲜香、回味无穷。
Delicious private dishes,Smooth, crisp and tender,ravy overflowing,Spicy and delicious,with endless aftertaste.
04-1
04-2
05【平面图】The floor plan
一楼为接待大堂、后厨制作区,
二楼为散座区,可提供集体活动,
三楼独立大包间,
四楼有小、中包间。
The first floor is the reception lobby and kitchen production area,
The second floor is a scattered area, which can provide collective activities,
Large independent private room on the third floor,
There are independent large private rooms on the third floor and small、medium private rooms on the fourth floor.
05-1
05-2
05-3
05-4
05-5
05-6
05-7
05-8
爱膳莲塘中餐厅订座专线
现已对外开放,需提前扫码订位
Is now open to the public,Scan Code in advance to make reservation
The above content is 1987 space design original, reprint share please indicate the source.
公司简介
广州市洪晓达室内设计顾问有限公司
(商标注册:1987 空间设计)
广州市洪晓达室内设计顾问有限公司,2009 年开始专注高端空间设计,于 2016 年创立 1987 空间设计品牌,专注【别墅和民宿】空间设计研发,同时业务范围也涉及餐饮、办公、教育等商业项目高端定制设计以及乡建改造的建筑外观、室内、园林一体化设计。凭敏锐的市场触觉、丰富的实践经验,拥有设计师独有的设计情怀,善于分析每个项目的定位与特征,提供专业且系统化的全案设计。
Guangzhou Hongxiaoda Interior Design Consultant Co.,Ltd.,Started focusing on high end space design in 2009,Founded the 1987 space design brand in 2016,Focus on[ villa and homestay]space desighR & D,At the same time,the scope of business also involves catering.office.education and other commercial projects high-end custom design as wellas ruralreconstructionof the building appearance,indoor,landscapedesignintegration.With a keen market sense and rich practical experience,Has the designer’s unique design sentiment,Good at analyzing the positioning and characteristics of each project,Provide professional and systematic design of the whole case.
公司荣誉
Company honor
中国室内装饰协会会员单位
中外设计研究院特聘设计师
毕业后公益颁发百强社会责任企业称号
2017 年成立第一间 1987 空间设计公益图书馆
2016-2017 年度国际环艺创新设计大赛
"华鼎奖"银奖
2018-2019 年度国际环艺创新设计大赛
"华鼎奖"金奖
2019 年度亚太空间设计“空间艺术大师”称号
2019 年“年度精英设计师”称号
2019 年度老宅新生奖“最佳古建筑保护设计奖”
2019 年度花都设计 20 强称号
荣获 2020 中国(广东)住宅设计精英榜 100 强
入选 1000 DESIGNERS PLAN
创始人/设计总监:洪晓达 DANIEL HONG
中国室内装饰协会会员
中外设计研究院特聘设计师
2016-2017 年度国际环艺创新设计大赛“华鼎奖”银奖
2018-2019 年度国际环艺创新设计大赛“华鼎奖”金奖
2019 年度亚太空间设计“空间艺术大师”称号
2019 年“年度精英设计师”称号
2019 年度老宅新生奖“最佳古建筑保护设计奖”
2019 年度花都设计 20 强称号
荣获 2020 中国(广东)住宅设计精英榜 100 强
入选 1000 DESIGNERS PLAN
创始人 / 方案设计师:梁海颖 WING LUENG
广州大学美术与设计学院研究生
艺术品收藏与鉴赏专业
界画研究(中国古代建筑与园林山水研究)
《清代颜峄的界画风格探析》(毕业论文知网可查)
《针对国内古建筑的现状引发对未来古建发展趋势的相关思考》(刊登省级刊物《美与时代》2016 年 12 月总第 683 期城市版)
2018-2019 年度国际环艺创新设计大赛“华鼎奖”金奖
2019 年度老宅新生奖“最佳古建筑保护设计奖”
2019 年度花都设计 20 强称号
入选 1000 DESIGNERS PLAN
客服
消息
收藏
下载
最近








































