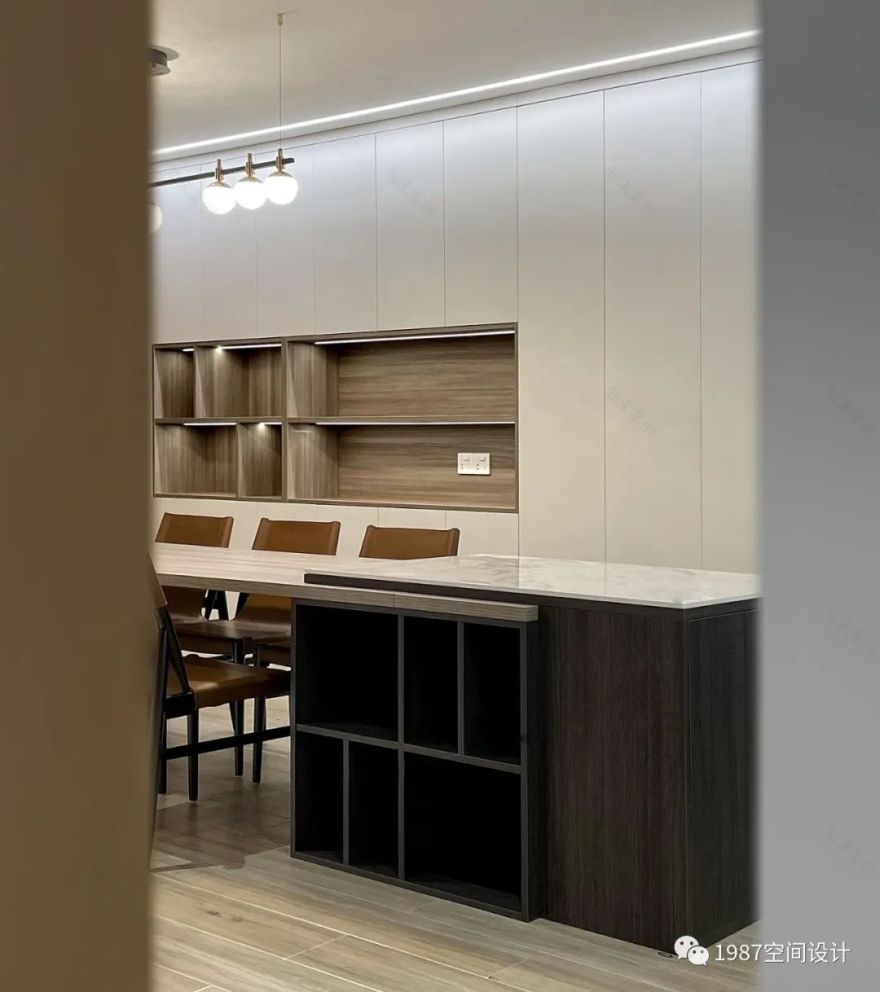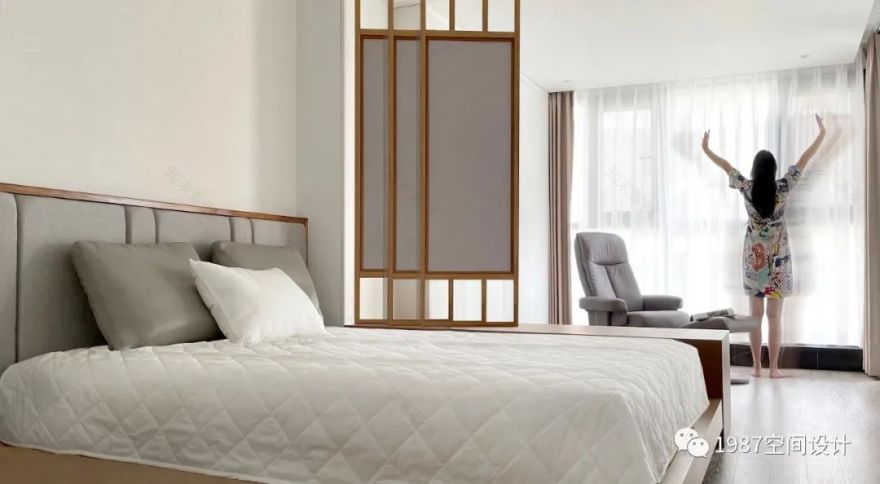查看完整案例


收藏

下载
▲关注我,了解更多-多元化设计
项目名称|【蒋·爱】
项目地址|深圳市南山区蒋宅复式项目
设计公司|广州市洪晓达室内设计顾问有限公司
商标注册|1987 空间设计
主案设计|洪晓达、梁海颖
参与设计|李睿、缪金澎、许悦
设计风格|现代简约
设计面积|190㎡
完成时间|2021 年 7 月
【蒋·爱】
谐音:简·爱
简简单单就是爱
这不仅体现设计师对项目设计风格的定义
同时也赋予了空间的人性关怀
最终呈现出业主对家人纯粹的爱意
【Jiang Ai】
Homophonic:Jane Eyre
It’s simple. It’s love
This not only reflects the designer’s definition of the design style of the project
At the same time, it also endows the space with the humanity care
It shows the owner’s pure love for his family
01【客厅】
Living Room
原木色搭配白色
潘多拉
大板局部点缀
体现大都市
现代、时尚的
品质
生活
01-1
01-2
01-3
01-4
02【餐厅】Dining Room
一字型用餐空间,餐桌与吧台一体化设计,整墙的酒柜储物空间,提升了整个空间的生活格调。One-sided dining space,Integrated design of dining table and bar,Wall-to-wall liquor cabinet storage space,Enhance the lifestyle of the whole space。
02-1
02-2
02-3
02-4
02-5
03【洗漱间】Bathroom
打破常规小砖铺贴形式
潘多拉
大板上墙
简约、时尚、大气
Break the routine small brick paving form
Pandora boards the wall
Simplicity, fashion, atmosphere
3-01
3-02
04【旋转梯】Spiral staircase
整个空间的最大亮点在于弧形钢结构楼梯的设计。一抹中国红,简约时尚。不仅是空间中的艺术装置,同时也体现了业主对生活的热爱与追求。The highlight of the whole space Is the design of the curved steel staircase. A touch of Chinese red, simple fashion. Is Not just an art installation in space, At the same time also reflects the owner Of the love and pursuit of life.
04-1
04-2
04-3
04-4
04-5
05【主卧室】Master Bedroom
尊重业主喜欢床靠墙的传统睡觉方式,采用榻榻米,搭配地柜和屏风的形式。而屏风作为空间的隔断,丰富和延伸空间层次感。色彩上采用质朴原木色搭配白色,无需多余的装饰造型,营造一个自然、宁静、舒适的睡眠空间。
Respect the owners like the bed against the wall of the traditional way of sleeping. Use tatami to match the form of ground ark and screen. The screen acts as a partition of space, enrich and extend the sense of spatial hierarchy. Color on the use of plain wood color with white, no extra decorative styling required, create a natural, quiet, comfortable sleeping space.
05-1
05-2
05-3
06【公主房】The Princess Room
根据女儿们的不同喜好,粉紫色、粉红色主题性设计,营造一个天真、活泼、可爱的公主空间。
Depending on what the girls like. Pink, purple, Pink. Thematic design. Create a naive, lively, lovely princess space.
06-1
06-2
06-3
07【影视室】
Video Room
影视室不仅将闲置的封闭空间利用起来,同时也满足了男主人喜欢看电影、听音乐的兴趣爱好。
The studio not only makes use of the unused and closed space, and satisfy the man of the House a hobby that involves watching movies or listening to music.
07-1
08【平面图】
Floor Plan
平面规划上,大胆打破二手房原有的空间格局,解决入门对楼梯的问题,疏通一楼空间拥堵,最终将四房空间转变为六房空间,从原本 130㎡的空间变成 190㎡。
采光上,通过闲置中空的合理利用,将原有房间的窗户外移,扩大了每个空间的采光效果。
一楼原建筑平面图 8-01
一楼平面布置图 8-02
二楼原建筑平面图 8-03
二楼平面布置图 8
-04
09【“原”装图】
"original" housing
09-1
The above content is 1987 space design original, reprint share please indicate the source.
特别鸣谢
end
公司简介
(Company profile)
广州市洪晓达室内设计顾问有限公司
(商标注册:1987 空间设计)
广州市洪晓达室内设计顾问有限公司,2009 年开始专注高端空间设计,于 2016 年创立 1987 空间设计品牌,专注【别墅和民宿】空间设计研发。同时,业务范围也涉及餐饮、办公、教育等商业项目高端定制设计,以及乡建改造的建筑外观、室内、园林一体化设计。凭敏锐的市场触觉、丰富的实践经验,拥有设计师独有的设计情怀,善于分析每个项目的定位与特征,提供专业且系统化的全案设计。
Guangzhou Hongxiaoda Interior Design Consultant Co.,Ltd.,Started focusing on high end space design in 2009,Founded the 1987 space design brand in 2016,Focus on[ villa and homestay]space desighR & D,At the same time,the scope of business also involves catering.office.education and other commercial projects high-end custom design as wellas ruralreconstructionof the building appearance,indoor,landscapedesignintegration.With a keen market sense and rich practical experience,Has the designer’s unique design sentiment,Good at analyzing the positioning and characteristics of each project,Provide professional and systematic design of the whole case.
公司荣誉
Company honor
中国室内装饰协会会员单位
中外设计研究院特聘设计师
毕业后公益颁发百强社会责任企业称号
2017 年成立第一间 1987 空间设计公益图书馆
2016-2017 年度国际环艺创新设计大赛
"华鼎奖"银奖
2018-2019 年度国际环艺创新设计大赛
"华鼎奖"金奖
2019 年度亚太空间设计“空间艺术大师”称号
2019 年“年度精英设计师”称号
2019 年度老宅新生奖“最佳古建筑保护设计奖”
2019 年度花都设计 20 强称号
荣获 2020 中国(广东)住宅设计精英榜 100 强
入选 1000 DESIGNERS PLAN 设计千人
创始人/设计总监 洪晓达 DANIEL HONG
中国室内装饰协会会员
中外设计研究院特聘设计师
2016-2017 年度国际环艺创新设计大赛“华鼎奖”银奖
2018-2019 年度国际环艺创新设计大赛“华鼎奖”金奖
2019 年度亚太空间设计“空间艺术大师”称号
2019 年“年度精英设计师”称号
2019 年度老宅新生奖“最佳古建筑保护设计奖”
2019 年度花都设计 20 强称号
荣获 2020 中国(广东)住宅设计精英榜 100 强
入选 1000 DESIGNERS PLAN
创始人/方案设计师:梁海颖 WING LUENG
广州大学美术与设计学院研究生,艺术品收藏与鉴赏专业,界画研究(中国古代建筑与园林山水研究)
《清代颜峄的界画风格探析》(毕业论文知网可查)
《针对国内古建筑的现状引发对未来古建发展趋势的相关思考》(刊登省级刊物《美与时代》2016 年 12 月总第 683 期城市版)
2018-2019 年度国际环艺创新设计大赛“华鼎奖”金奖
2019 年度老宅新生奖“最佳古建筑保护设计奖”
2019 年度花都设计 20 强称号
入选 1000 DESIGNERS PLAN 设计
客服
消息
收藏
下载
最近



































