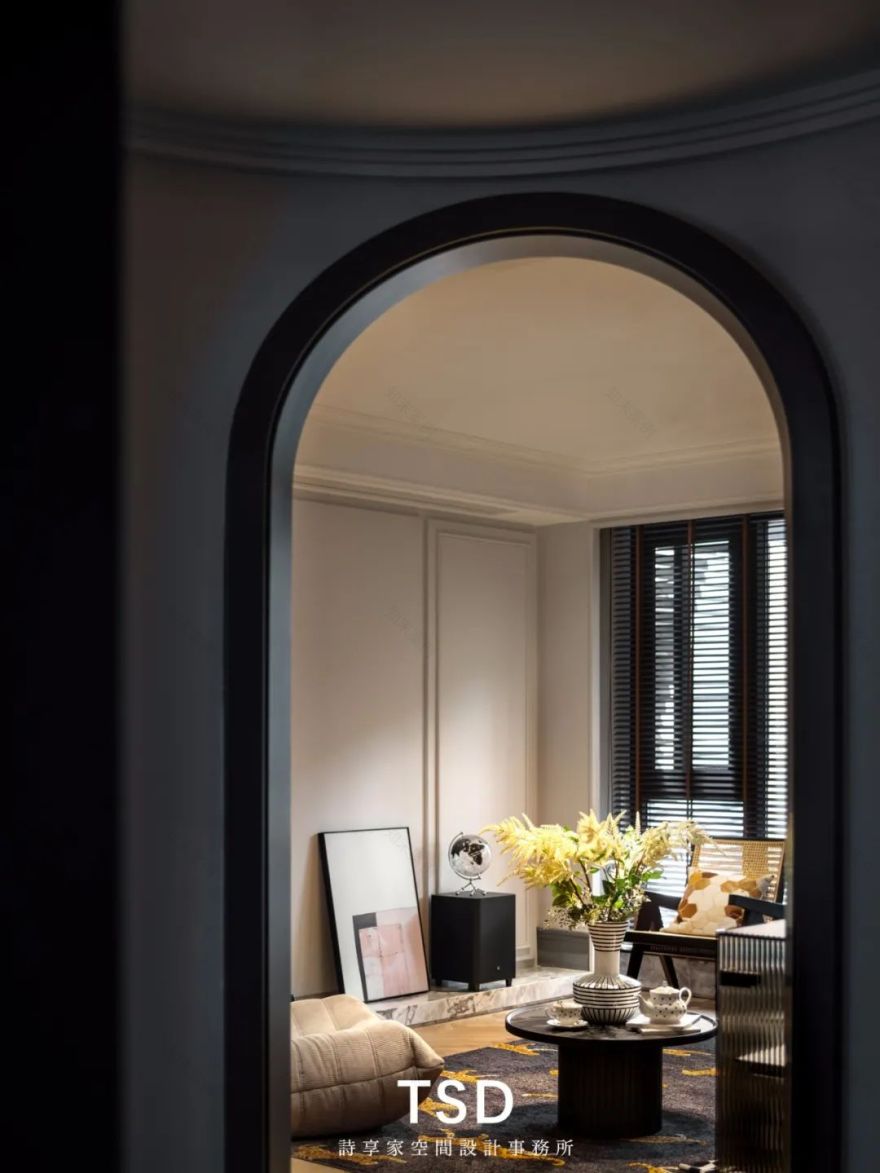查看完整案例


收藏

下载
TIME COLLISION
削减到本质,
但不要剥离它的韵,
保持干净纯洁,但不要剥夺生命力。
Cut to the essence,
but don’t peel off its rhyme.
项目类型 | 住宅设计
项目风格| 现代混搭
从上海老洋房中获得灵感,结合现阶段流行家具,怀旧和流行的碰撞,让步入此间的人产生时空错位之感。
Inspired by the old foreign houses in Shanghai, combined with the popular furniture at this stage, the combination of nostalgia and fashion gives people a sense of time and space dislocation.
水岸星城 Shui An Xing Cheng
通过对空间和色彩的精准把控,营造出自在轻松氛围
Through the precise control of space and color, create a relaxed atmosphere.
本案男屋主是高级工程师,爱好看电影,闲暇之余,享受一家人围坐观影的温馨。
女屋主热爱烘焙,喜欢怀旧风格。
新房目前常住一家三口,老人偶尔会来小住,所以空间上需要保留三房。
孩子比较小,需要较多的储物空间和亲子互动场所。
The male owner of this case is a senior engineer of tiesiyuan. He likes watching movies. In his spare time, he enjoys the warmth of sitting around and watching movies. The female homeowner loves baking and nostalgic style. At present, a family of three often live in the new house, and the elderly occasionally come to stay, so three rooms need to be reserved in space.
PORCH- HOMECOMING CEREMONY
#
玄关-弧线勾勒的归家仪式感
入户的空间通过拱形门洞延伸开来,踏入此间,视线穿过门洞,触达多个区域。由于没有实在的空间阻隔,视线随区域的变化而变化,展现出了不拘一格的自在感。
The entrance space extends through the arch hole. When you step here, you can see through the arch door hole and touch multiple spaces. Because there is no real space barrier, the vision changes with the region, showing a non-uniform spatial rhythm.
LIVING ROOM- SPACE DISLOCATION
# 客厅-现代空间中的时空错位感
客厅没有设置电视,预埋了隐藏式的投影幕布,空间功能跟随屋主使用方式的变化而变化,解锁客厅更多使用情景,看电影、看书、吃饭、喝茶、会客......大扇落地窗框住了宁静自然的窗景,光线自然地透过百叶帘洒在客厅,光影游移,时光由抽象变得具体。
There is no TV in the living room, and a hidden projection screen is embedded. The space function changes with the change of the owner’s use mode, unlocking more use scenarios in the living room.
沙发背景通过装饰线条和色彩提升质感,焦糖色墙面和孔雀蓝沙发的碰撞,空间中文艺气质复兴。造型屏风设计巧妙,悄然增加空间艺术气息,让置身此间的人产生时空错位之感。午后阳光和煦,化身文艺青年,慵懒的享受一杯下午茶。
The sofa background improves the texture through decorative lines and colors. The caramel wall is matched with the retro blue sofa, which is retro and elegant.
咖灰色的收纳柜有藏有露,低饱和灰调与香草白的经典配色,契合法式的优雅韵味。柜体上精致流畅的弧线,呼应玄关区线条元素。轻奢黄铜做柜门把手,于无声中增加空间复古质感,兼顾实用性及设计美感。
The coffee gray storage cabinet has hidden dew, low saturation gray tone and classic color matching of vanilla white, which is in line with the elegant charm of French style. The exquisite and smooth arc on the cabinet echoes the arch elements in the porch area.
KITCHEN- SIMPLE AND RICH
开放式的餐厅,视野足够开阔明亮。
定制餐边柜,满足区域收纳需求。
岛台略高于餐桌,界线分明。桌面与柜体一样,选择大气沉稳的黑色拉丝材质,搭配有机玻璃桌腿,灵动与厚重结合,以材质上的矛盾感激发空间别致韵味。
The open restaurant has a wide and bright view. Customize the side cabinet to meet the regional storage needs. The island platform is slightly higher than the dining table. The desktop is the same as the cabinet.
餐桌顶部灯光及色温的选择,满足女屋主对美食烹饪的热爱。通过玲珑温馨的光影,让食物更加赏心悦目,让用餐者获得视觉和味觉的双重愉悦。
The choice of light and color temperature at the top of the dining table meets the female houseowner’s love for food cooking. Through the exquisite and warm light and shadow, the food is more pleasing to the eye and stimulates diners to obtain the double pleasure of vision and taste.
基于屋主烹饪需求,我们在中厨之外扩充了西厨区域,优化餐厨动线。
邻窗的操作台,轻易便与自然取得联系,百叶帘分割光影,是静止也是流动,用层叠的肌理留下时间游走的痕迹。
Based on the cooking needs of the owner, we expanded the western kitchen area outside the Chinese kitchen to optimize the kitchen moving line. The operation desk adjacent to the window is easy to get in touch naturally. The shutter divides light and shadow, which is both static and flowing, leaving traces of time walking with laminated texture.
MASTER BEDROOM- LIGNE ROSRT
# 主卧-功能整合的写意空间
主卧是一个多功能空间,洗漱区、休憩区、办公区连通互动,彰显空间尺度的同时,方便屋主使用。飘窗改为办公区域,另外,把主卫的浴缸区释放出来,以藤编屏风与睡眠区隔开,增加空间的朦胧美感。
The master bedroom is a multi-functional space. The washing area, rest area and office area are connected and interactive to highlight the spatial scale and facilitate the use of the owner. The bay window is changed into an office area. In addition, the bathtub of the main bathroom is released and separated from the sleeping area with a rattan screen to increase the hazy beauty of the space.
书桌倚窗而设,窗外光景映入室内,埋头工作时,抬眼便是绿意葱绒。一侧的懒人沙发,处处透着慵懒气质,闲时舒适躺卧,或捧书静读,或闭目养神,在写意空间中悠然度日。
The desk is set against the window, and the scenery outside the window is reflected into the room. When you are buried in work, your eyes are green. The lazy sofa on one side shows a lazy temperament everywhere. When you are free, you can lie down comfortably, read quietly with books, or close your eyes. Life is so beautiful.
OLD PEOPLE’SROOM- QUIET SPACE
# 老人房-静谧舒适
老人偶尔过来居住,考虑到没有独立的书房,邻窗设置一张实用书桌。
客厅与老人房隔墙局部以玻璃代替,不影响空间隐私的前提下,加强区域间互动。
背景墙用低饱和度的灰豆绿,营造舒缓自然氛围,一侧的落地灯造型复古,暖光氤氲,抚平居者内心,空间更加静谧。
The old man came to live occasionally. Considering that there was no independent study, a practical desk was set up next to the window. The partition wall between the living room and the elderly room is partially replaced by glass, so as to strengthen the interaction between regions without affecting the space privacy.
CHILDREN’S ROOM - DREAN BUD # 儿童房-梦想萌芽之地
儿童房的设计贴合小盆友的使用需求,衣柜+书桌+书柜一体化设计,保持空间连贯,兼顾实用与美观。卡通世界地图上墙,学习之余,孩子也可放松心情,梦想环游世界。
The children’s room is designed to meet the needs of small basin friends. The integrated design of wardrobe + desk + bookcase keeps the space coherent and gives consideration to practicality and beauty. Cartoon world map on the wall, in addition to learning, children can also relax and dream of traveling around the world.
GUEST BATHROOM- EXQUISITE
# 客卫-精致感渗入洗漱空间
客卫干湿分离设计,干区局部点缀复古红小砖,搭配素简白色艺术漆和气质黑色储物柜,繁简结合中,流露出高级复古感。
The dry and wet separation design of guest and bathroom, with small retro red bricks in the dry area, plain white art paint and temperament Brown lockers, reveals high retro texture in the combination of complexity and simplicity.
INFO
项目地址 : 水岸星城
建筑面积 : 140㎡
项目风格 : 现代混搭
项目户型 : 三室两厅一厨两卫
项目设计 : 诗享家设计
项目施工 : 诗享家施工
项目软装 : 诗享家软装
[ 往期作品回顾
你也喜欢这样的家?
诗享家咨询预约入口
[ 我们的荣誉
2021 安德马丁发现中国好设计年度推荐设计师
2021 年度优秀雅奢空间设计
2021 我要去米兰杰出青年设计师奖
2021「营造家奖」年度设计 TOP50
NCA 新商业空间大奖(2021-2022)杰出新商业空间设计师 TOP100
金案奖(2021-2022)·全国优胜奖
潮设计奖-2021 潮设计空间 TOP100
2021 金住奖-中国(武汉)十大居住空间设计师
2021 广州设计周 40UNDER40 中国(湖北)设计杰出青年奖
2020「营造家奖」年度推荐设计师全国百强
2020 广州设计周 40UNDER40 中国(湖北)设计杰出青年奖
2020HDA 她设计奖年度最佳设计
2020 幸福家设计大赛全国亚军
2020Hi-Design 室内设计大赛公寓组金奖
2019 金堂奖年度优秀住宅公寓设计、年度优秀办公室空间设计
2019 年第三届华中区室内设计新势力奖
2019 年好好住营造家奖年度最佳大户型设计 Top20
2018 年度达人设计总评榜全国百强
2018Hi-Design 第六届室内设计大赛优秀奖
2018 广州设计周 40UNDER40 中国(湖北)设计杰出青年奖
2017 中国空间设计大赛“鹏鼎奖”十佳豪宅空间奖、十佳公寓空间奖
2016 国际空间设计大奖“艾特奖”最佳陈设艺术设计奖
2016Hi-Design 第四届室内设计大赛优秀奖
2016 湖北室内设计总评榜住宅空间优秀奖
2016 第七届“筑巢奖”优秀作品
客服
消息
收藏
下载
最近







































