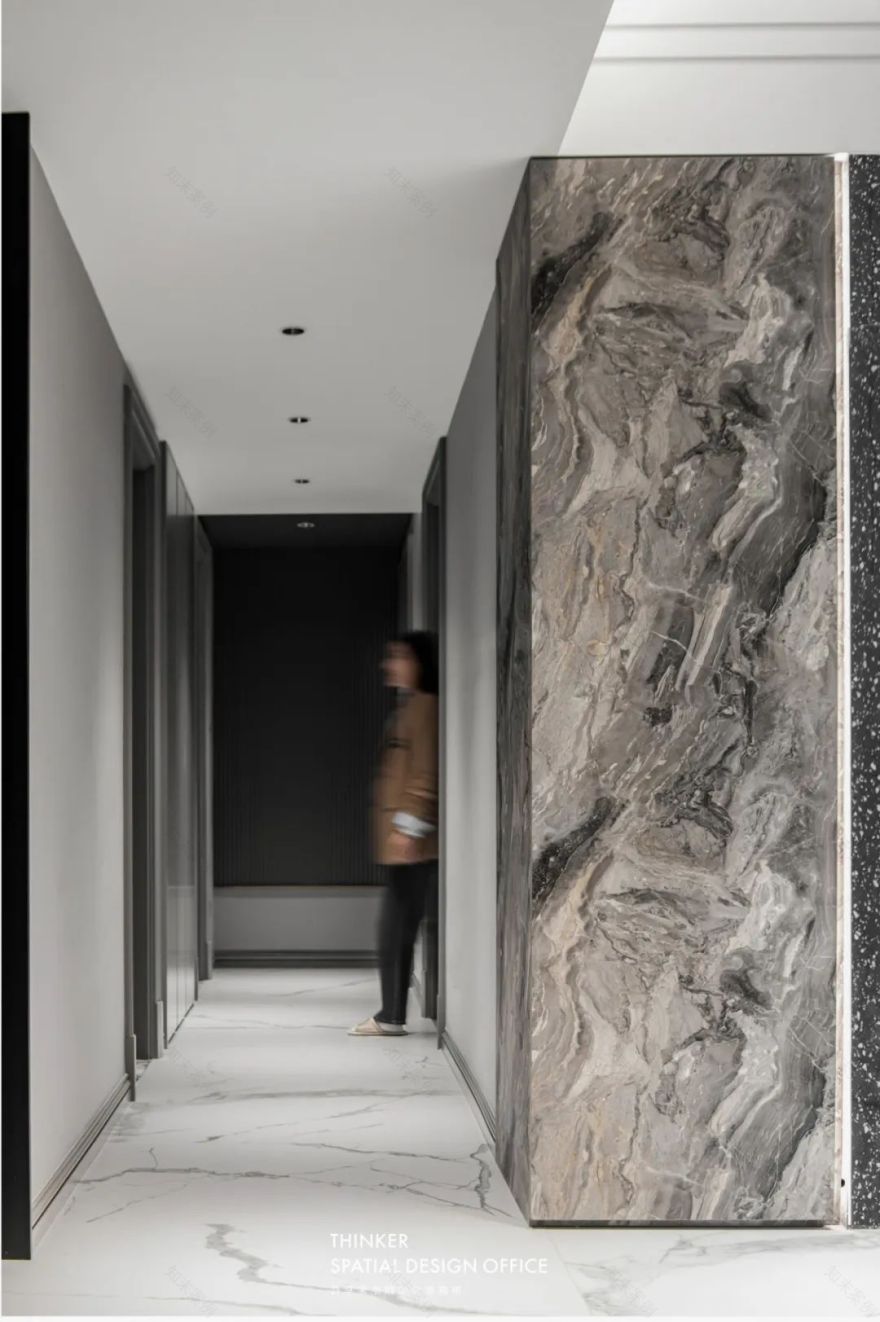查看完整案例


收藏

下载
QUALITY RESIDENCE
心灵愈加严谨,
外表愈加简单。
More rigorous mind,
The simpler the appearance.
项目类型 | 住宅设计
项目风格| 现代轻奢
「诗享家会客厅」是我们推出的新栏目,将不定期探访诗享家的屋主,走进他们的个人空间,分享他们的生活方式,为你找到全新的生活灵感。
这一期,我们带大家看一看住在杂志风居所里的夫妻如何生活。温柔的医生小姐姐遇到宠妻总裁先生,当电视剧照进现实,平淡的生活开始变得甜蜜。
In this issue, we take you to see how couples living in the residence of magazine wind live. The gentle lady doctor met her beloved wife, Mr. President. When the TV stills came into reality, the plain life began to become sweet.
升
华
翡翠城
Sheng
HuaFei Cui Cheng
◀左右滑动查看更多▶△因为屋主的大力配合,还原度达 90%!实景更飒!通过统筹屋主需求、空间功能、材料运用、色彩把控,构筑一个自由随心的舒适居所。
Build a free and comfortable residence.
本案屋主是一对神仙眷侣,女屋主是医疗体系工作人员,男屋主拥有自己的公司,在三代同堂的大家庭中,每天的生活仿佛小甜剧。
因为职业原因,女屋主不喜欢全白的空间,希望在保证居室大气稳重的同时,兼顾到视觉美学和收纳需求。在简洁高级的杂志风家中过上品质生活。
两个屋主都是细节控,虽然项目在黄州,但为了还原设计效果,施工中的很多主材,业主都选择在武汉自购,虽然耗神又提高了成本,但总体的落地效果不负期望。
The owner of the house in this case is a couple of gods and immortals. The female owner is a staff member of the medical system. The male owner has his own company. In the big family of three generations, everyday life is like a little sweet play.
PORCH- LIGHT AND MATERIAL
#
玄关-光影与材质引导归家动线
玄关墙面的造型引导归家动线,启扉入室,黑色石膏波浪板营造入室既可感受到的沉稳高级氛围,搭载金属不锈钢线条和灯光系统,光影与材质相互成就,唤起归家者内心的诗意浪漫。
延伸的墙面造型,让区域之间的连接更为紧密。像是对进入者发出的邀请,简奢空间中暗藏的归属感一触即发。
The shape of the porch wall guides the moving line of returning home, opens the door and enters the room. The black gypsum corrugated board creates a stable and advanced atmosphere that can be felt when entering the room.
LIVING ROOM- CONCISE SPACE
客厅-简洁空间中的巧妙连接
客厅体态规整大气,大理石地砖、简约吊顶、宽敞阳台,塑造出现代、克制、自然的质感居所。
生活的精致感通过软装布置来展现,别致超白玻璃茶几、软糯舒适的单人椅、趣味糖葫芦落地灯,摩登家具相互配合,赋予客厅温柔而不落俗套的体验。
The living room is regular and atmospheric, with marble floor tiles, simple flat roof and spacious balcony, shaping a modern, restrained and natural texture residence. The delicacy of life is displayed through soft decoration.
玄关区造型延伸至客厅,与淡金色沙发紧密拼接,关注细节,呼应屋主对高质量生活的追求。沙发选择绒布材质、与茶几的超白玻形成冷暖对比,多元色调和材料的应用,勾勒出温情满满的角落,三代同堂,其乐融融。
The modeling of the porch area extends to the living room, which is closely spliced with the light gold sofa wall, pays attention to details, and echoes the owner’s pursuit of high-quality life.
电视区以高级灰为主基调,让空间回归简单纯粹,用金属线条和摆件,增加客厅艺术轻奢气质,以简驭繁的手法,完成视觉冲击。
电视墙局部留空,做出几何造型,客厅与儿童房巧妙建立连接,宝宝在专属的游戏空间中玩耍时,家人在客厅中可以随时看到,既培养孩子的独立性,又考虑到安全问题。
The TV area takes high-grade gray as the main tone to return the space to simplicity and purity. Metal lines and ornaments are used to increase the artistic light and extravagant temperament of the living room and complete the visual impact by means of simplicity over complexity.
KITCHEN-OPEN SPACE
#餐厨-开放式空间的张力
餐厨空间重新布局,拆除餐厅和厨房隔断,打造轩敞自由的烹饪就餐环境。餐桌上方的精巧吊灯犹如点点星子,烘托出精致用餐氛围。
餐厅与客厅通过暗藏的移门隔开,既避免了油烟问题,又悄然增加区域互动,用餐时也能享受观影乐趣。
餐厨空间不仅是烟火享食之地,也是一家人团聚交流情感的温情场所。
Rearrange the kitchen space, dismantle the partition between the restaurant and the kitchen, and create an open and free cooking and dining environment. The exquisite chandelier above the dining table is like a little star, setting off the exquisite dining atmosphere.
厨房的 L 形操作台自然梳理出一条流畅烹饪动线,取、洗、切、煮一气呵成。黑白配色小砖上墙,与原木吊柜和浅灰操作台形成繁简对照,简洁与摩登并存,烟火之地照样时尚优雅。
A smooth cooking and cooking line. Black and white color matching small bricks on the wall form a complex and simple contrast with the log hanging cabinet and light gray console. Simplicity and modernity coexist, and the place of fireworks is still fashionable and elegant.
CORRIDOR- TIME TUNNE
# 走廊-流光溢影的时光隧道
石纹板的储物柜,一进门便可吸睛。多变的纹理,将收纳隐于无形,利用视觉差赋予空间流动性。
走廊风格简约,一门到顶设计,增加空间视觉张力。顶部的一列隐藏筒灯光域交错,为冷静的灰调空间注入柔软,虚实之间,走廊仿佛流光溢影的时空隧道。
The storage cabinet with stone board can attract eyes as soon as you enter the door. The changeable texture makes the storage invisible, and gives the spatial flow attribute by using the visual difference. The corridor style is simple, and the door design from one door to the top increases the visual tension of the space.
MASTER BEDROOM- COMFORTABLE
# 主卧-私密惬意的多功能空间
床头背景墙延续高级灰色调,转角处融入石膏板波浪造型,疏密有致的线条,丰富墙面肌理,造就更为丰富的视觉层次。
一侧以梳妆台代替床头柜,打破传统对称式布局的呆板刻意,也为女屋主留下一方变美之地。皮粉色台面呼应区域使用情景,显露出屋主少女心的一面。
The bedside background wall continues the high-grade gray tone, and the gypsum board wave shape is integrated at the corner. The dense lines enrich the wall texture and create a richer visual level.
主卧内套的卫生间做干湿分离设计,干区借用睡眠区部分面积打造,提高屋主生活质量。维多利亚灰石材由洗手台延伸至墙面,同种材质合理铺排,围合出一片极具内向性的洗漱空间。台面下方增设悬挑柜,做干区收纳主力,解放台面空间。
The bathroom in the master bedroom is designed with dry and wet separation, and the dry area is built by borrowing part of the sleeping area to improve the owner’s quality of life.
CHILDREN’S ROOM - SMALL WORLD # 儿童房-宝宝专属的小世界
趣味吊灯、童趣挂件、可爱小帐篷,空间中溢满梦幻与童趣。靠墙的书柜设计,从小培养宝宝自主收纳的好习惯。
儿童房大面积留白,随着宝宝的长大,钢琴、小床都可以陆续进来填满这个小空间。用充满父母期待与爱意的房间,等待二胎宝宝的到来。
Fun chandeliers, children’s fun pendants and lovely little tents fill the space with dreams and children’s fun. The bookcase against the wall is designed to cultivate the baby’s good habit of self storage from an early age.
SECOND BEDROOM- RICH FUNCTIONS
次卧床具靠窗布置,为居者自由活动留下大块空间。宽尺幅开窗搭配双重窗帘,躺在床上就能随心切换室内光影模式。
床头背景墙通铺原木护墙板,结合储物柜和书桌设计,在有限空间中打造兼具寝居、收纳、阅读功能的强大卧室。
The second bedroom bedding is arranged near the window, leaving a large space for residents to move freely. Wide window with double curtains, you can switch the light and shadow mode as you like when lying in bed.
GUEST BATHROOM- CLEAR BOUNDARY
# 客卫-界线明确的洗浴空间
客卫定制浴室柜,功能齐全强大。镜柜搭载 LED 灯光系统,精致感渗入卫生间。洗手区与淋浴区设置镜面移门,利用镜子的反射效果,视觉上增大空间。墙地均选择灰色微水泥大砖,增加空间统一性,平时打理也十分方便。
Customized bathroom cabinet in guest bathroom, with complete and powerful functions. The mirror cabinet is equipped with LED lighting system, which makes the sense of delicacy penetrate into the washing space.
INFO
项目地址 :湖北黄州升华翡翠城
建筑面积 :158㎡
项目风格 :现代轻奢
项目户型:四室两厅一厨两卫
项目设计 :诗享家设计
项目施工 :诗享家施工
项目软装 :诗享家软装
项目拍摄 :梵镜空间摄影
[ 往期作品回顾
你也喜欢这样的家?
诗享家咨询预约入口
[ 我们的荣誉]
2021 安德马丁发现中国好设计年度推荐设计师
2021 年度优秀雅奢空间设计
2021 我要去米兰杰出青年设计师奖
2021「营造家奖」年度设计 TOP50
NCA 新商业空间大奖(2021-2022)杰出新商业空间设计师 TOP100
金案奖(2021-2022)·全国优胜奖
潮设计奖-2021 潮设计空间 TOP100
2021 金住奖-中国(武汉)十大居住空间设计师
2021 广州设计周 40UNDER40 中国(湖北)设计杰出青年奖
2020「营造家奖」年度推荐设计师全国百强
2020 广州设计周 40UNDER40 中国(湖北)设计杰出青年奖
2020HDA 她设计奖年度最佳设计
2020 幸福家设计大赛全国亚军
2020Hi-Design 室内设计大赛公寓组金奖
2019 金堂奖年度优秀住宅公寓设计、年度优秀办公室空间设计
2019 年第三届华中区室内设计新势力奖
2019 年好好住营造家奖年度最佳大户型设计 Top20
2018 年度达人设计总评榜全国百强
2018Hi-Design 第六届室内设计大赛优秀奖
2018 广州设计周 40UNDER40 中国(湖北)设计杰出青年奖
2017 中国空间设计大赛“鹏鼎奖”十佳豪宅空间奖、十佳公寓空间奖
2016 国际空间设计大奖“艾特奖”最佳陈设艺术设计奖
2016Hi-Design 第四届室内设计大赛优秀奖
2016 湖北室内设计总评榜住宅空间优秀奖
2016 第七届“筑巢奖”优秀作品
客服
消息
收藏
下载
最近











































