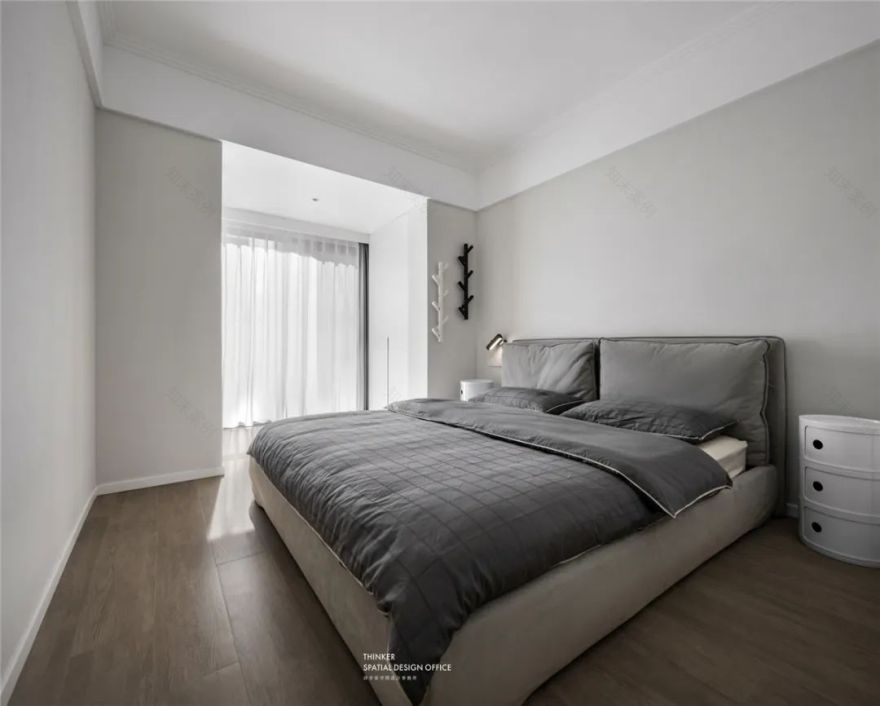查看完整案例


收藏

下载
FREEDOM HOME
向心而居,追逐自由。
Live in the heart,Pursue freedom.
项目类型 | 住宅设计
项目风格| 现代简约
「诗享家会客厅」是我们推出的新栏目,将不定期探访诗享家的屋主,走进他们的个人空间,分享他们的生活方式,为你找到全新的生活灵感。
今天我们带大家走进 192 平的质感空间,不同于一般豪宅的华丽设计,用屋主的话来说,“我们的家是一个告别外在物欲,回归日常生活的自由居所。”下面就跟着小诗的脚步,看一看这个简约质感豪宅,如何将平凡日常,渲染出不日常的氛围感!
Today, we take you into the 192 flat texture residence, which is different from the gorgeous design of ordinary luxury houses. In the words of the owner, "our home is a free residence to bid farewell to external material desires and return to daily life." Let’s follow the steps of Xiaoshi and take a look at how this simple and textured luxury house renders the ordinary and everyday atmosphere!
Guo Bo Xin Cheng
△ 灵感图
屋主夫妇属于高知人士,在科研所工作,日常的工作氛围,让夫妻二人都不太喜欢过于奢华的风格,所以尽管这次新居的面积很大,还是坚定的选择了简约质感风格。
如何让大空间优雅而不空洞,成为本次设计的要点。
屋主夫妻注重亲子关系的建立,希望有一个专门的区域和孩子一起做手工、画画、玩乐高。另外希望生活动线更有趣味性,激发孩子的探索发现能力。
结合房屋原始结构中的弧形观景台,我们决定利用自然光、材质、动线,做创造性发挥。温润木质、和煦微光,加上调整后契合屋主生活习惯的功能布局,让这个家在保持简洁外观的同时,有了度假般的轻松自由感。
The homeowner and his wife are highly knowledgeable people who work in the scientific research institute. The daily working atmosphere makes both husband and wife dislike the style of excessive luxury. Therefore, despite the large area of the new house, they firmly chose the simple texture style. How to make the large space have texture but not empty has become the key point of this design.
PORCH- HAZY BEAUTY
#
玄关-犹抱琵琶半遮面
拆除玄关与弧形阳光隔断,进门区采光条件得到改善,视觉更加通透亮堂。
从玄关可以窥见吧台区一角,半露未露的区域划分,让空间多了朦胧美感。
The porch was removed from the sunlight of the house type, the daylighting conditions in the entrance area were improved, and the vision was more transparent and bright. From the porch, you can see a corner of the bar area. The semi exposed area division gives the space more hazy beauty.
MASTER BEDROOM- GAME SPACE
# 吧台区-兴趣主导的游戏空间
大露台一分为二,局部划做吧台西厨区,围绕改建后的厨房,玄关、西厨区、客餐厅形成一条流畅洄游动线,探索简洁空间中的趣味性。
木质大吧台与空间承重柱以嵌入式的方式呈现,巧妙的结合方式,让吧台区有了浑然天成的自然美感。
吧台区是一个以兴趣为主导的功能空间,在这里做手工、玩乐高,一家三口化身生活大玩家,亲子关系因为互动而更加亲密。
The large terrace is divided into two parts and partially designated as the bar and western kitchen area. Around the reconstructed kitchen, the porch, western kitchen area and guest restaurant form a smooth circular migration line to explore the interest in the simple space.
The wooden bar and space weighing column are presented in an embedded way, and the ingenious combination makes the bar area have a natural beauty.
LIVING ROOM- OPENSPACE
#
客厅-简约而丰盈的开放式空间
客餐厅功能整合到大的开放式空间,两区域之间的隔阂被自然消解,空间的通风采光优势也被最大化发挥出来。客厅选择无主灯设计,隐藏筒灯在满足空间照明需求的同时,丝毫不会压低层高,搭配松散的家居布局,空间自带慵懒自由气质。
The function of the guest restaurant is integrated into a large open space, the gap between the two regions is naturally eliminated, and the advantages of ventilation and lighting of the space are maximized.
沙发背景墙通过色调和墙面的凸起变化来增加层次,一扫简约白墙的单调乏味,让空间获得视觉上的丰盈。
沙发摒弃规整形态,弱化扶手的存在,搭配一侧的开放格设计,拿放图书更加方便。
The sofa background wall increases the level through the change of tone and the bulge of the wall, sweeps the monotony of the simple white wall, and makes the space obtain a visual sense of richness.
The sofa abandons the regular form and weakens the existence of armrest. With the open grid design on one side, it is more convenient to hold and put books.
KITCHEN- LIGHT LUXURY
#餐厨-为烟火之地注入轻奢感
椭圆形岩板桌面与黄铜色调桌腿,构筑出一方轻奢享食之地,餐椅座包和靠背均选择丝绒材质,结合牛油果绿和藏青色的复古意味,将一日三餐渲染出不日常的氛围感。餐桌上方的线条吊灯顺垂而下,形成的光域将餐桌拢入其中,餐饭不仅美味而且赏心悦目。
Oval rock board table top and brass color table legs build a light and luxurious place to enjoy food. The seat bag and backrest of the dining chair are made of velvet. Combined with the retro meaning of Avocado Green and navy blue, the three meals a day render an unconventional atmosphere.
依墙而建的木质开放格,为屋主的兴趣留下展示余地,或是三两艺术摆件,或是日常阅读书籍,家本就是以自我为中心的所在。
The wooden open lattice built according to the wall leaves room for the owner’s interest, or 32 art ornaments, or daily reading books. The home is self-centered.
厨房延续简洁风格,黑白两色大气不失质感。操作台根据不同区域的功能做出 8cm 的高低落差,打造更符合人体工程学的烹饪之地。开闭自如的玻璃移门,节省空间,让厨房在开放与封闭模式之间随意切换。
The kitchen continues its simple style, with black-and-white atmosphere without losing its texture. The console makes a height drop of 8cm according to the functions of different areas to create a more ergonomic cooking space.
CORRIDOR- ROMANTIC TUNNE
# 走廊-光影引导的浪漫隧道
由地到墙,均用木质包裹,木纹的肌理与色调,缓解狭长过道的逼仄感。走廊尽头是屋主精心挑选的色块装饰画,克莱因蓝调巧妙融入简约木质空间,走廊成为浪漫故事的发生地。
From the ground to the wall, they are wrapped with wood. The texture and tone of wood grain alleviate the narrow feeling of narrow and long aisles. At the end of the corridor is the color block decorative painting selected by the homeowner. Klein blues is cleverly integrated into the simple wooden space, which has become the place where the romantic story takes place.
MASTER BEDROOM- VACATION
# 主卧-一起开启度假模式
考虑到面积较大,将主卧设计为多功能套房结构。不同于传统的靠墙设计,床头与背景墙之间留下部分空间,增设书桌和分层书架,满足屋主工作阅读需求。
增加的工作区上方配套设计了灯光系统,筒灯+轨道灯,让光照模式可以随时切换,更加契合空间的多场景应用需求。
Considering the large area, the master bedroom is designed as a multi-functional suite structure. Different from the traditional wall design, some space is left between the bedside and the background wall, and desks and layered bookshelves are added to meet the working and reading needs of the owner.
睡眠区与衣帽间用长虹玻璃门隔开,丰富休息区采光角度,作为套房空间的互动性也有了体现。
整墙的高柜设计,当季和过季衣物分门别类的收纳储藏,让生活告别无序繁乱。
衣帽间大面积留白,让空间有了多样化应用的可能,偶尔在这里做做瑜伽,也是不错的选择。
The sleeping area and cloakroom are separated by Changhong glass door to enrich the daylighting angle of the rest area, which also reflects the interactivity of the suite space. The high cabinet design of the whole wall allows the storage of seasonal and off-season clothes by categories, so as to bid farewell to disorder in life.
卫生间宽绰自在,四分离的设计,增加日常洗漱的舒适性。两个台上盆,满足夫妻二人同时段使用需求,早晚洗漱告别匆忙,回归从容。原始卫生间采光不足,于是用大面积的长虹玻璃代替厚重砖墙,保证卫浴隐私性的同时,为空间引入更多自然光。
The bathroom is spacious and comfortable, and the four separate design increases the comfort of daily washing. Two basins on the stage meet the needs of both husband and wife for use at the same time. Wash in the morning and evening, say goodbye to the hurry and return to calm.
CHILDREN’S ROOM - GROWTH
#
儿童房-在这里快乐成长吧
与孩子换为思考,设计出实用有趣安全的儿童房。少女粉与简雅白搭配,呼应孩子心中的童话世界,又不会显得过于甜腻。
整墙高柜藏露结合,充分考虑有娃家庭对多样化储物空间的需求,孩子的玩具衣物有序收纳,让屋主夫妻做精致宝爸宝妈。
Change thinking with children and design a practical, interesting and safe children’s room. Girls’ powder is matched with simple and elegant white to echo the fairy tale world in children’s hearts without being too sweet and greasy.
SECOND BEDROOM- FUNCTION
# 次卧-不炫技也舒适
次卧主要是父母居住,设计上没有使用什么炫技手法,以老人居住的舒适性出发,打造写意简约空间。浅灰和木色为空间带来静谧氛围,床头的挂钩和小柜方便老人随手挂衣置物,内套的阳台区增加了书桌,次卧功能进一步丰富。
The second bedroom is mainly for parents to live. There is no dazzling technique in the design. Starting from the comfort of the elderly, it creates a freehand and simple space.
Light gray and wood color bring a quiet atmosphere to the space. The hook and small cabinet at the head of the bed are convenient for the elderly to hang clothes and store things.
INFO
项目地址 : 国博新城
建筑面积 : 192㎡
项目风格 : 现代简约
项目户型 : 四室两厅一厨两卫
项目设计 : 诗享家设计
项目施工 : 诗享家施工
项目软装 : 诗享家软装
项目拍摄 : 梵镜空间摄影
我们分析了该户型的结构后,对原结构进行了调整,由于大部分是承重墙,没有改变户型过多的格局,在原有的基础上进行了功能优化。
设计要点:
1. 拆除原来入户的墙体,在进门口设计一条回字形动线,客厅、厨房、西厨的连接更加灵活。
2. 西厨区的餐桌,与原户型柱子结合打造,利用现有的结构,做出美感空间。
3. 露台方面没有过多渲染,放置茶台、沙发、小几等,保持空间的简洁大气。
黄昏落霞时偷来你的名字酿酒,一饮便是一生,我醉得甘愿。
愿装修完成,业主迎来幸福美好的新居生活。
[ 往期作品回顾 ]
你也喜欢这样的家?
诗享家咨询预约入口
[ 我们的荣誉
2021 安德马丁发现中国好设计年度推荐设计师
2021 年度优秀雅奢空间设计
2021 我要去米兰杰出青年设计师奖
2021「营造家奖」年度设计 TOP50
NCA 新商业空间大奖(2021-2022)杰出新商业空间设计师 TOP100
金案奖(2021-2022)·全国优胜奖
潮设计奖-2021 潮设计空间 TOP100
2021 金住奖-中国(武汉)十大居住空间设计师
2021 广州设计周 40UNDER40 中国(湖北)设计杰出青年奖
2020「营造家奖」年度推荐设计师全国百强
2020 广州设计周 40UNDER40 中国(湖北)设计杰出青年奖
2020HDA 她设计奖年度最佳设计
2020 幸福家设计大赛全国亚军
2020Hi-Design 室内设计大赛公寓组金奖
2019 金堂奖年度优秀住宅公寓设计、年度优秀办公室空间设计
2019 年第三届华中区室内设计新势力奖
2019 年好好住营造家奖年度最佳大户型设计 Top20
2018 年度达人设计总评榜全国百强
2018Hi-Design 第六届室内设计大赛优秀奖
2018 广州设计周 40UNDER40 中国(湖北)设计杰出青年奖
2017 中国空间设计大赛“鹏鼎奖”十佳豪宅空间奖、十佳公寓空间奖
2016 国际空间设计大奖“艾特奖”最佳陈设艺术设计奖
2016Hi-Design 第四届室内设计大赛优秀奖
2016 湖北室内设计总评榜住宅空间优秀奖
2016 第七届“筑巢奖”优秀作品
客服
消息
收藏
下载
最近








































