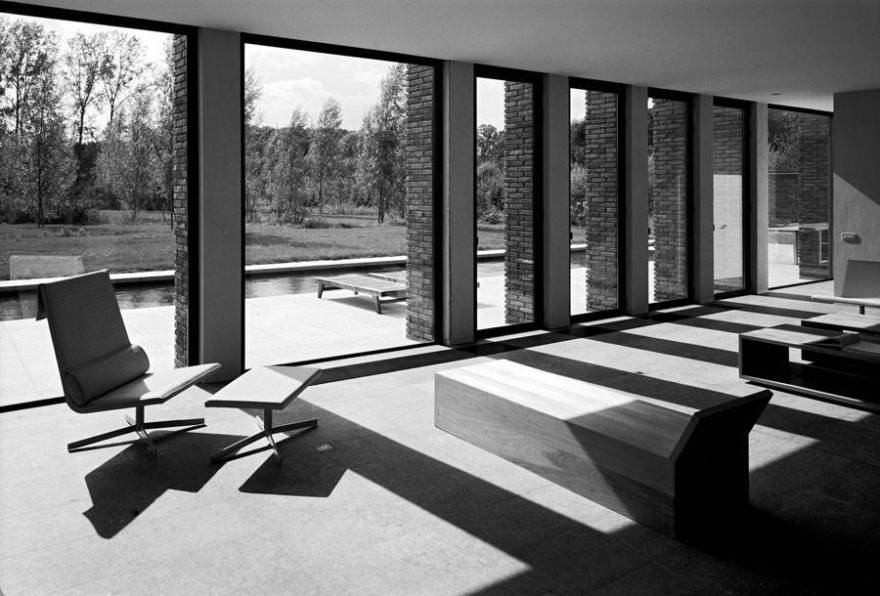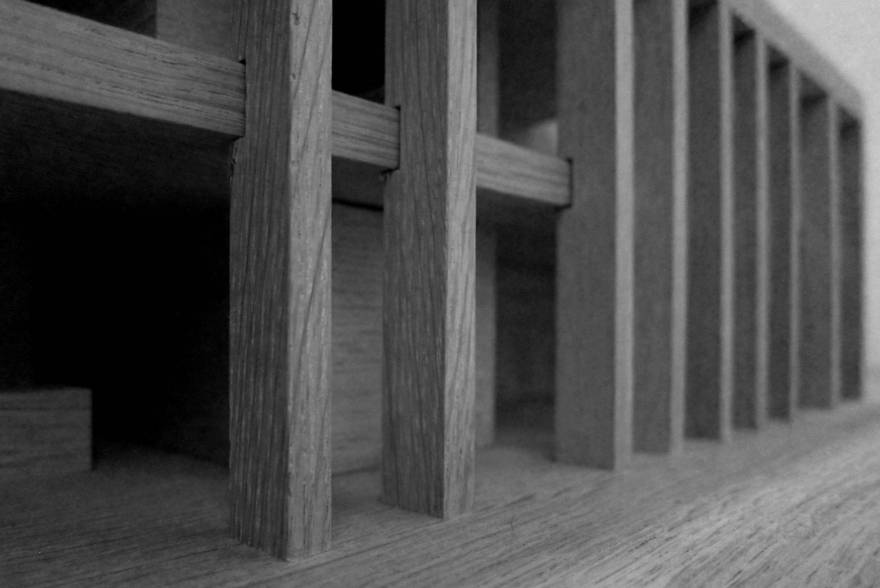查看完整案例


收藏

下载
The house is orientated towards the garden and parallel to the river. At the south a facade was created with a strong rhythm of solid columns inspired by the trees and the way they are planted.
这所房子朝向花园,与河平行。在南方,在树木和种植方式的启发下,立柱形成了强烈的节奏。
At the north the house is organised around a patio which acts as a buffer towards the street and light enters central in the house.
在北部,房屋被组织在一个庭院周围,作为朝向街道的缓冲区,光线进入住宅的中央。
Inside, the columns offer you a specific view into the garden as well as into the patio. The vertical circulation divides the house in two: kitchen and bathroom on one side and living and bedroom at the other.
在里面,柱子向你提供了一个特殊的景观,可以进入花园,也可以进入露台。垂直循环把房子分成两个:厨房和浴室在一边,另一边是客厅和卧室。
Typical Belgian building materials were combined in an abstract palette: rough masonry walls, Belgian bluestone flooring, dark steel window frames, and rough textured interior plasterwork.
典型的比利时建筑材料被结合在抽象的调色板中:粗糙的砖墙、比利时蓝石地板、暗钢窗框和粗糙纹理的内部抹灰。
Photography: Alberto Piovano
摄影:阿尔贝托·皮奥瓦诺
客服
消息
收藏
下载
最近





















