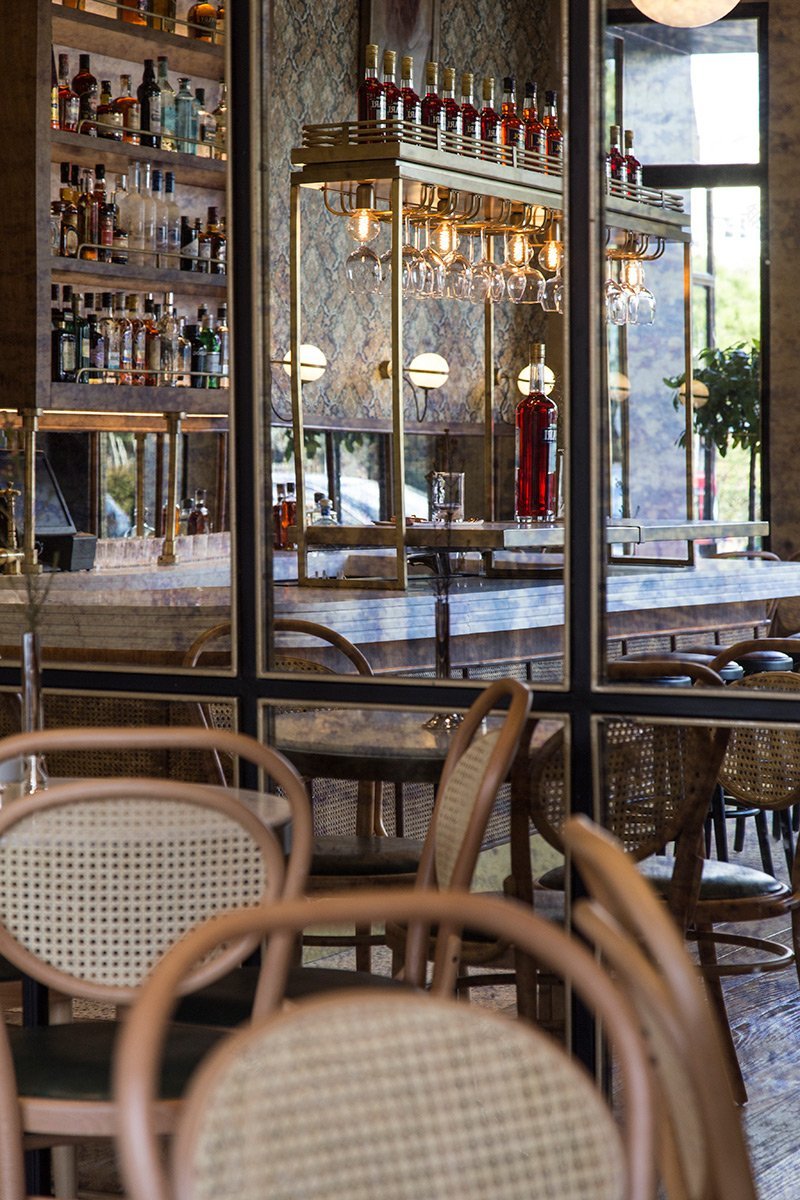查看完整案例


收藏

下载
«Papillon» is an all - day bar - restaurant in N. Psychiko, Athens, Greece, which was completed at the end of 2017. Basically, it is a bistrot where people can enjoy the creations of an excellent team of chefs and bartenders, creating at the same their very own daily narratives and memories.
帕皮隆餐厅是希腊雅典N.精神科的一家全天酒吧餐厅,于2017年年底完工。基本上,这是一个双刃剑,人们可以享受一个优秀的厨师和调酒师团队的创造,同时创造他们自己的日常叙事和记忆。
Minas Kosmidis [Architecture in Concept] took over the responsibility of designing Papillons space, drawing inspiration from the history of bistrots around the world and during different historical periods, while at the same time keeping a design direction tailored to today’s standards. The final concept has been conceived by the design team through a multidimensional research. The ultimate aim was to combine Paris’ culture with New York’s energy, through a meticulous study among similar restaurants on both sides of the Atlantic. The combination of materials, colors and furniture has been a unique composition of images, references and emotions that *transport* the user, both temporally and spatially, to a different reality.
MinasKospi[概念的架构]接管了设计Papillon的空间的责任,从世界各地的Bistrots的历史和不同的历史时期汲取灵感,同时保持符合当今标准的设计方向。最后的概念是由设计团队通过一个多维的研究来构想的。最终的目的是通过在大西洋两岸的类似餐厅之间进行细致的研究,将巴黎的“文化与纽约的能量”结合起来。材料、颜色和家具的结合,是一种独特的图像、参考和情感组成,在时间上和空间上都是用户对不同现实的*运输*。
The restaurant consists of two main sub-spaces. The first one is hosting the bar, which is located on the left side of the entrance. The tables have been organized on a free layout, parallel to the long side of the hall. The artworks that were placed on the upper part of the walls reflect the movement of the adjacent streets and the energy of people passing by. The external noise gets gradually filtered out by the vibrant entrance space. Passing to the second hall, which was organized in a more rigid manner, a formal aesthetic combined with a calmer feeling prevail. This area has been housed with a glass pitched roof which lets sufficient natural light come into the room. The second hall along with the deli bar, which has been placed against the wall in the background, both reflect an atmosphere similar to the European food markets of the 19th century. In addition, the use of floral wallpaper together with plants that cover the pendant lights, refer to the roofed botanical European gardens of the same era. The use of materials such as white marble, walnut wood and brass provide a sense of luxury to the restaurant while harmonizing perfectly with the modern – classic furnishing. At the same time, the frugal forms of the interior, highlight the contemporary period of the designed space.
这家餐厅由两个主要的子空间组成.第一个是托管酒吧,它位于入口的左侧。这些桌子是按自由布局排列的,与大厅的长方平行。放置在墙上上部的艺术品反映了相邻街道的运动和路过的人们的能量。外部噪声逐渐被充满活力的入口空间过滤掉。经过第二个大厅,这是一个更严格的组织方式,一种正式的审美与平静的感觉相结合的盛行。这个地区有一个玻璃倾斜的屋顶,让足够的自然光进入房间。第二个大厅与熟食店一起被放置在墙的背景下,两者都反映出类似于19世纪欧洲食品市场的氛围。此外,使用花卉壁纸与植物一起覆盖吊灯,指的是同时代有屋顶的欧洲植物园。使用的材料,如白色大理石,胡桃木和黄铜提供了一种豪华的感觉餐厅,同时完美地协调现代古典家具。同时,朴素的室内形式,凸显了当代设计空间的时代特征。
客服
消息
收藏
下载
最近






























